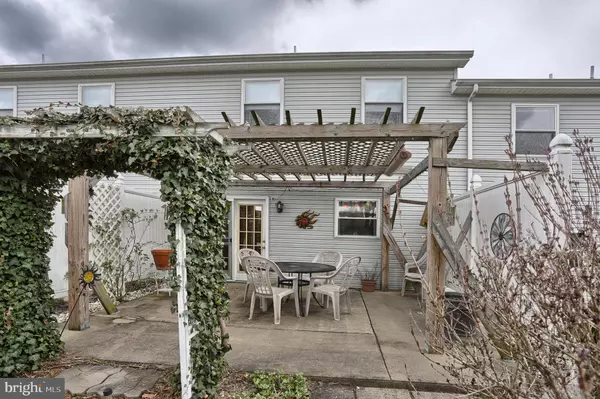$140,000
$139,900
0.1%For more information regarding the value of a property, please contact us for a free consultation.
7264 HUNTINGDON ST Harrisburg, PA 17111
2 Beds
3 Baths
1,374 SqFt
Key Details
Sold Price $140,000
Property Type Townhouse
Sub Type Interior Row/Townhouse
Listing Status Sold
Purchase Type For Sale
Square Footage 1,374 sqft
Price per Sqft $101
Subdivision Capital Ridge
MLS Listing ID 1000388948
Sold Date 07/12/18
Style Traditional
Bedrooms 2
Full Baths 2
Half Baths 1
HOA Fees $35/mo
HOA Y/N Y
Abv Grd Liv Area 1,374
Originating Board BRIGHT
Year Built 1996
Annual Tax Amount $2,415
Tax Year 2018
Acres 0.06
Property Description
Two master suites make this townhome suitable for a variety of people. Both bedrooms are located on the second level, have huge closets and their own full bathroom. Also conveniently located upstairs is a laundry closet. There is a pull-down stairs to attic storage.The first level enjoys a ceramic tile large foyer. Living room has wood-look vinyl floors. Dining area behind has French door leading to a charming rear yard with covered patio and vine covered archway.Kitchen has light Oak cabinetry, island with storage, pantry. Tile backsplash extends on two sides of work area. Window above sink overlooks rear patio.
Location
State PA
County Dauphin
Area Swatara Twp (14063)
Zoning RESIDENTIAL
Rooms
Other Rooms Living Room, Dining Room, Bedroom 2, Kitchen, Foyer, Bedroom 1, Bathroom 1, Bathroom 2, Attic, Half Bath
Interior
Heating Geothermal Heat Pump
Cooling Central A/C
Heat Source Geo-thermal
Exterior
Parking Features Garage Door Opener
Garage Spaces 1.0
Water Access N
Accessibility None
Attached Garage 1
Total Parking Spaces 1
Garage Y
Building
Story 2
Sewer Public Sewer
Water Public
Architectural Style Traditional
Level or Stories 2
Additional Building Above Grade, Below Grade
New Construction N
Schools
School District Central Dauphin
Others
Senior Community No
Tax ID 63-084-035-000-0000
Ownership Fee Simple
SqFt Source Estimated
Special Listing Condition Standard
Read Less
Want to know what your home might be worth? Contact us for a FREE valuation!

Our team is ready to help you sell your home for the highest possible price ASAP

Bought with Matt Heilig • RE/MAX Realty Professionals
GET MORE INFORMATION





