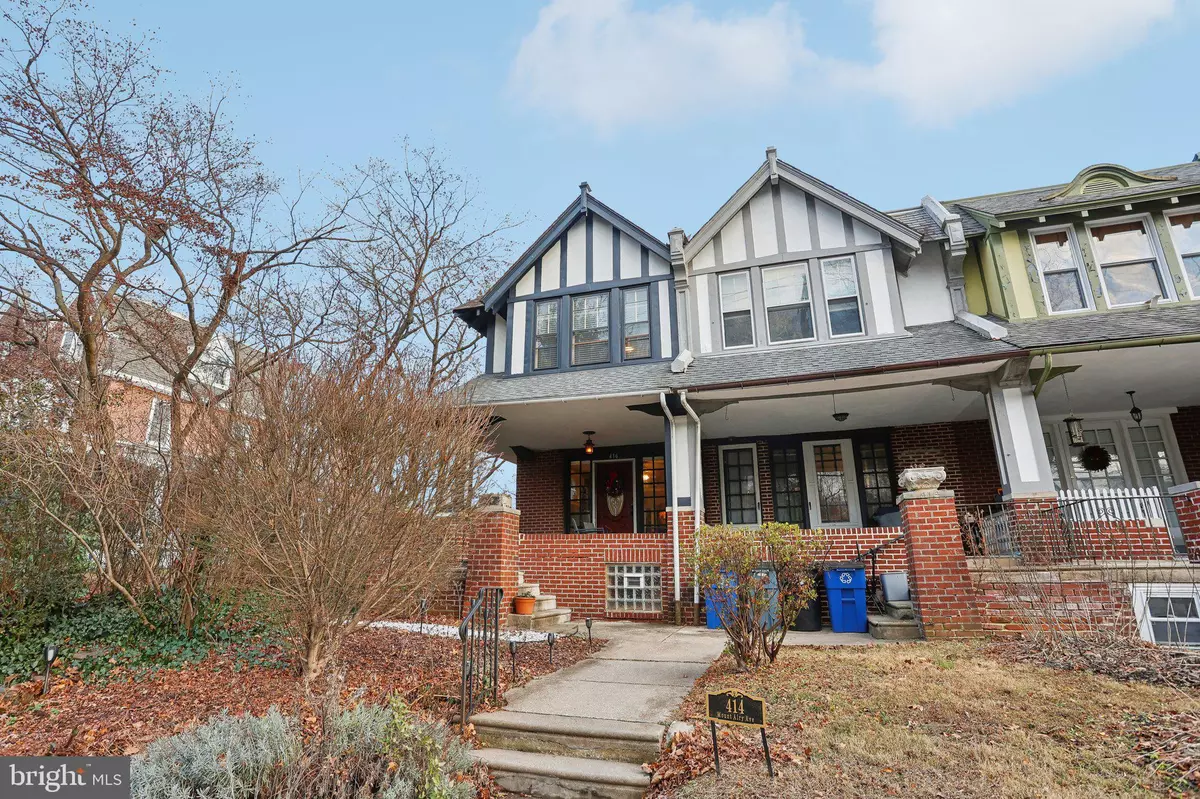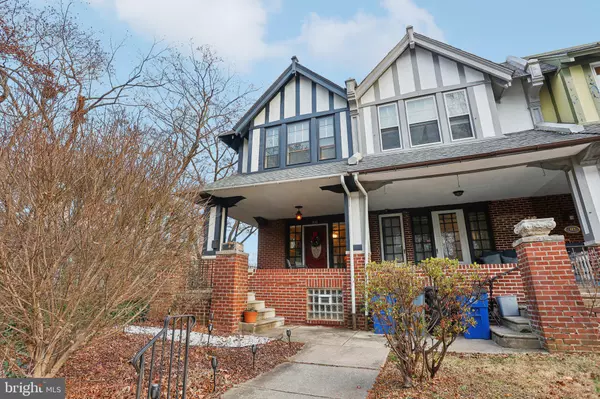$435,000
$425,000
2.4%For more information regarding the value of a property, please contact us for a free consultation.
416 E MOUNT AIRY AVE Philadelphia, PA 19119
3 Beds
2 Baths
1,762 SqFt
Key Details
Sold Price $435,000
Property Type Townhouse
Sub Type End of Row/Townhouse
Listing Status Sold
Purchase Type For Sale
Square Footage 1,762 sqft
Price per Sqft $246
Subdivision None Available
MLS Listing ID PAPH2431134
Sold Date 02/27/25
Style Straight Thru
Bedrooms 3
Full Baths 2
HOA Y/N N
Abv Grd Liv Area 1,762
Originating Board BRIGHT
Year Built 1925
Annual Tax Amount $3,883
Tax Year 2024
Lot Size 1,799 Sqft
Acres 0.04
Lot Dimensions 20.00 x 92.00
Property Sub-Type End of Row/Townhouse
Property Description
Nestled in a quiet and picturesque neighborhood, this charming end-row townhouse feels like a twin, offering plenty of natural light and original character. The home boasts 3 spacious bedrooms, 2 full bathrooms (including one conveniently located in the finished basement with outdoor access), and an updated kitchen perfect for modern living. Enjoy the beauty of refinished original hardwood floors throughout, complemented by a freshly painted exterior (2021) and a meticulously maintained interior. Relax in the private, fenced backyard with a paver patio, or the inviting front yard and porch. With ample, non-permit street parking and proximity to Sedgwick and Mount Airy train stops, this home combines tranquility with excellent accessibility. A true gem in excellent condition!
Location
State PA
County Philadelphia
Area 19119 (19119)
Zoning RES
Rooms
Other Rooms Living Room, Dining Room, Primary Bedroom, Bedroom 2, Bedroom 3, Kitchen, Other, Recreation Room, Full Bath
Basement Full, Fully Finished, Walkout Stairs
Interior
Hot Water Natural Gas
Heating Hot Water, Radiator
Cooling Window Unit(s)
Flooring Hardwood
Equipment Built-In Microwave, Built-In Range, Dishwasher, Disposal, Oven - Single, Refrigerator, Stainless Steel Appliances, Washer, Dryer
Fireplace N
Appliance Built-In Microwave, Built-In Range, Dishwasher, Disposal, Oven - Single, Refrigerator, Stainless Steel Appliances, Washer, Dryer
Heat Source Natural Gas
Laundry Basement
Exterior
Exterior Feature Porch(es), Patio(s)
Fence Fully
Water Access N
Roof Type Shingle
Accessibility None
Porch Porch(es), Patio(s)
Garage N
Building
Story 2
Foundation Brick/Mortar
Sewer Public Sewer
Water Public
Architectural Style Straight Thru
Level or Stories 2
Additional Building Above Grade, Below Grade
New Construction N
Schools
School District The School District Of Philadelphia
Others
Senior Community No
Tax ID 222179600
Ownership Fee Simple
SqFt Source Assessor
Security Features Security System
Acceptable Financing Cash, Conventional, FHA, VA
Listing Terms Cash, Conventional, FHA, VA
Financing Cash,Conventional,FHA,VA
Special Listing Condition Standard
Read Less
Want to know what your home might be worth? Contact us for a FREE valuation!

Our team is ready to help you sell your home for the highest possible price ASAP

Bought with Christopher Suhy • Weichert, Realtors - Cornerstone
GET MORE INFORMATION




