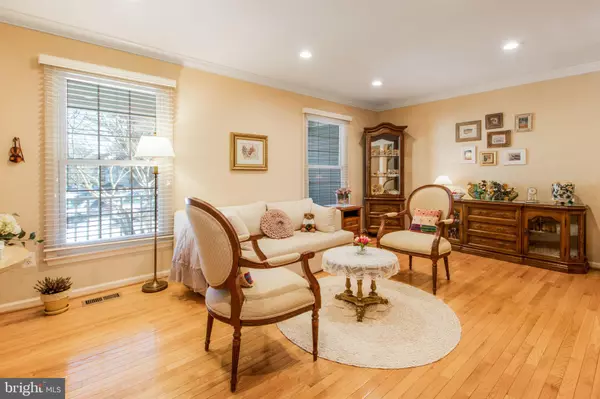$688,000
$625,000
10.1%For more information regarding the value of a property, please contact us for a free consultation.
11627 PLEASANT MEADOW DR North Potomac, MD 20878
3 Beds
4 Baths
2,068 SqFt
Key Details
Sold Price $688,000
Property Type Townhouse
Sub Type End of Row/Townhouse
Listing Status Sold
Purchase Type For Sale
Square Footage 2,068 sqft
Price per Sqft $332
Subdivision Dufief Mill Brook
MLS Listing ID MDMC2163448
Sold Date 02/20/25
Style Colonial
Bedrooms 3
Full Baths 3
Half Baths 1
HOA Fees $228/mo
HOA Y/N Y
Abv Grd Liv Area 1,568
Originating Board BRIGHT
Year Built 1986
Annual Tax Amount $6,305
Tax Year 2024
Lot Size 2,442 Sqft
Acres 0.06
Property Sub-Type End of Row/Townhouse
Property Description
Rarely available beautifully maintained 4-level end unit townhouse with wrap-around front porch. Hardwood floors on entire first floor with spacious open floor plan. Gourmet kitchen with updated stainless steel appliances, butler's pantry, nice & cozy breakfast table area walking to the beautiful private wooded view with a large double deck with stairs to the backyard. Fully finished updated (2025) walkout basement with stone patio of the fully fenced backyard. Updated lists - Roof (2017), siding (2017), gutter & downspout (2017), window (2017), hot water heater (2024) & HVAC (2014). Wootton HS district. This is a MUST SEE!!
**Offer due by at 12 noon on Tuesday (2/4)**
Location
State MD
County Montgomery
Zoning R200
Rooms
Basement Daylight, Full, Fully Finished, Walkout Level
Interior
Interior Features Butlers Pantry, Carpet, Ceiling Fan(s), Floor Plan - Open, Wood Floors, Window Treatments, Skylight(s), Recessed Lighting
Hot Water 60+ Gallon Tank, Electric
Heating Forced Air
Cooling Central A/C
Flooring Hardwood, Carpet, Laminated
Fireplaces Number 1
Fireplaces Type Brick, Fireplace - Glass Doors, Wood
Equipment Built-In Microwave, Dishwasher, Disposal, Dryer - Front Loading, Oven/Range - Electric, Refrigerator, Stainless Steel Appliances, Washer - Front Loading
Fireplace Y
Appliance Built-In Microwave, Dishwasher, Disposal, Dryer - Front Loading, Oven/Range - Electric, Refrigerator, Stainless Steel Appliances, Washer - Front Loading
Heat Source Electric
Laundry Basement
Exterior
Water Access N
View Trees/Woods
Roof Type Shingle,Asphalt
Accessibility Other
Garage N
Building
Story 3
Foundation Concrete Perimeter, Brick/Mortar
Sewer Public Sewer
Water Public
Architectural Style Colonial
Level or Stories 3
Additional Building Above Grade, Below Grade
New Construction N
Schools
Elementary Schools Travilah
Middle Schools Robert Frost
High Schools Thomas S. Wootton
School District Montgomery County Public Schools
Others
Pets Allowed Y
HOA Fee Include Lawn Maintenance,Pool(s),Reserve Funds,Road Maintenance,Snow Removal,Trash
Senior Community No
Tax ID 160602404170
Ownership Fee Simple
SqFt Source Assessor
Security Features Main Entrance Lock,Smoke Detector
Acceptable Financing Cash, Conventional, FHA, VA
Horse Property N
Listing Terms Cash, Conventional, FHA, VA
Financing Cash,Conventional,FHA,VA
Special Listing Condition Standard
Pets Allowed No Pet Restrictions
Read Less
Want to know what your home might be worth? Contact us for a FREE valuation!

Our team is ready to help you sell your home for the highest possible price ASAP

Bought with Tolga M Alper • Keller Williams Realty
GET MORE INFORMATION





