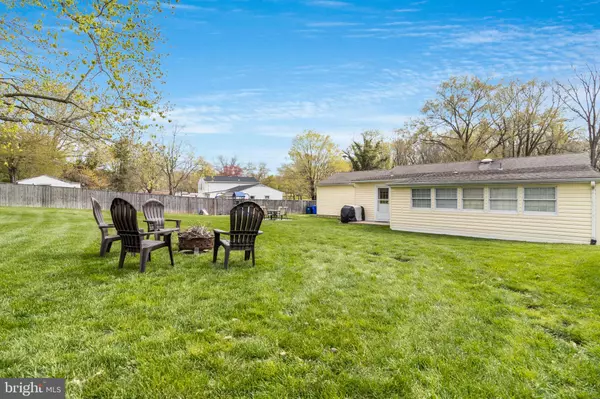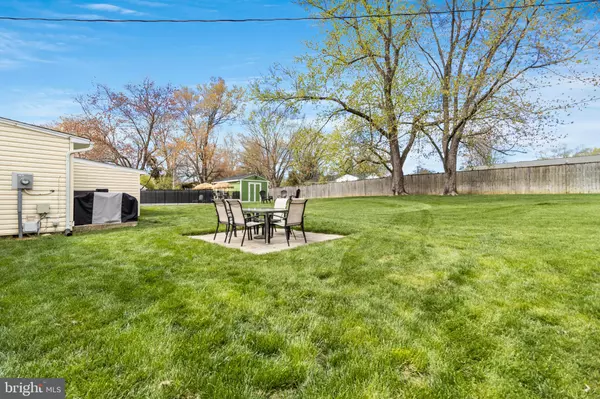$324,800
$355,000
8.5%For more information regarding the value of a property, please contact us for a free consultation.
7919 WICKER LN La Plata, MD 20646
3 Beds
1 Bath
1,312 SqFt
Key Details
Sold Price $324,800
Property Type Single Family Home
Sub Type Detached
Listing Status Sold
Purchase Type For Sale
Square Footage 1,312 sqft
Price per Sqft $247
Subdivision Newtown Village Sub
MLS Listing ID MDCH2037738
Sold Date 02/19/25
Style Ranch/Rambler
Bedrooms 3
Full Baths 1
HOA Y/N N
Abv Grd Liv Area 1,312
Originating Board BRIGHT
Year Built 1971
Annual Tax Amount $3,450
Tax Year 2024
Lot Size 0.460 Acres
Acres 0.46
Property Sub-Type Detached
Property Description
Welcome Home! Located in La Plata, MD, this 3-bedroom, 1 bath home awaits you. Bathroom recently renovated to include custom tile work. In addition to the bedrooms, you'll find three versatile spaces ideal for a home office, game room, exercise area, or anything you can dream up. Don't be fooled by appearances—the interior offers more space than meets the eye. This gem is ready and waiting for you!
Get ready for next summer with your very own pool, fully fenced for safety and equipped with a protective liner. A shed is also available to conveniently store your lawn and pool equipment. The kitchen features stainless steel appliances, which can even be app-controlled for added convenience. Cozy up on chilly nights with an electric fireplace that adds both warmth and ambiance. You'll also love the custom shiplap walls in the primary bedroom and living room. This home strikes the perfect balance between indoor comfort and outdoor fun, making it a must-see!
Location
State MD
County Charles
Zoning RR
Rooms
Main Level Bedrooms 3
Interior
Interior Features Bathroom - Tub Shower, Carpet, Ceiling Fan(s), Family Room Off Kitchen, Kitchen - Eat-In, Pantry
Hot Water Electric
Heating Central
Cooling Central A/C, Ceiling Fan(s)
Equipment Built-In Microwave, Cooktop, Dishwasher, Exhaust Fan, Icemaker, Stainless Steel Appliances, Washer, Water Heater, Dryer
Fireplace N
Appliance Built-In Microwave, Cooktop, Dishwasher, Exhaust Fan, Icemaker, Stainless Steel Appliances, Washer, Water Heater, Dryer
Heat Source Electric
Exterior
Garage Spaces 6.0
Fence Wood
Pool Fenced, In Ground
Water Access N
Accessibility None
Total Parking Spaces 6
Garage N
Building
Story 1
Foundation Permanent
Sewer On Site Septic
Water Public
Architectural Style Ranch/Rambler
Level or Stories 1
Additional Building Above Grade, Below Grade
New Construction N
Schools
School District Charles County Public Schools
Others
Senior Community No
Tax ID 0901013017
Ownership Fee Simple
SqFt Source Assessor
Acceptable Financing Cash, Contract, Conventional, FHA 203(k)
Listing Terms Cash, Contract, Conventional, FHA 203(k)
Financing Cash,Contract,Conventional,FHA 203(k)
Special Listing Condition Standard
Read Less
Want to know what your home might be worth? Contact us for a FREE valuation!

Our team is ready to help you sell your home for the highest possible price ASAP

Bought with Lisa Baukman • Taylor Properties
GET MORE INFORMATION





