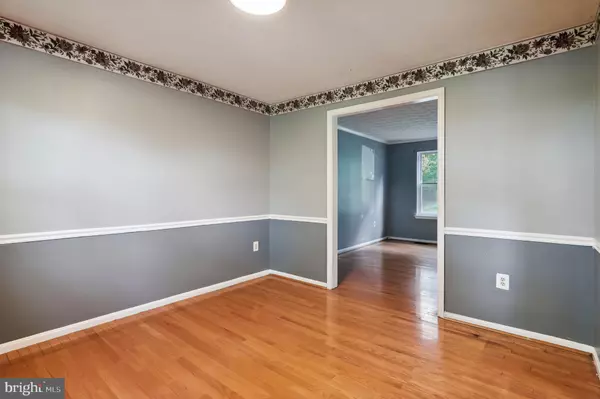$550,000
$575,000
4.3%For more information regarding the value of a property, please contact us for a free consultation.
6314 BARRS LN Lanham, MD 20706
6 Beds
4 Baths
2,964 SqFt
Key Details
Sold Price $550,000
Property Type Single Family Home
Sub Type Detached
Listing Status Sold
Purchase Type For Sale
Square Footage 2,964 sqft
Price per Sqft $185
Subdivision Lanham
MLS Listing ID MDPG2128848
Sold Date 02/10/25
Style Colonial
Bedrooms 6
Full Baths 3
Half Baths 1
HOA Y/N N
Abv Grd Liv Area 1,976
Originating Board BRIGHT
Year Built 1984
Annual Tax Amount $6,868
Tax Year 2024
Lot Size 7,630 Sqft
Acres 0.18
Property Sub-Type Detached
Property Description
Nestled in the charming community of Lanham, MD, this stunning Colonial home boasts six spacious bedrooms and three and a half baths, perfect for comfortable living and entertaining. The inviting main level features an elegant layout, seamlessly connecting the living and dining areas, while the modern kitchen is a chef's dream.
The full basement expands your living space with two additional bedrooms and a full bath, complete with a private entrance for added convenience—ideal for guests or as a rental opportunity. Outside, a beautifully maintained yard offers a serene retreat, complemented by a lovely deck, perfect for al fresco dining or summer gatherings. The property also includes a shed for extra storage and a one-car garage, providing ample space for all your needs. This home is a perfect blend of comfort, style, and functionality in a sought-after location.
Location
State MD
County Prince Georges
Zoning RSF65
Rooms
Basement Connecting Stairway
Interior
Interior Features Pantry, Sprinkler System, Walk-in Closet(s), Formal/Separate Dining Room, Floor Plan - Traditional, Family Room Off Kitchen, Dining Area, Bathroom - Tub Shower
Hot Water Natural Gas
Heating Central
Cooling Central A/C
Flooring Hardwood
Fireplaces Number 1
Fireplaces Type Brick
Equipment Cooktop, Disposal, Dryer - Electric, Microwave, Built-In Range, Washer, Refrigerator
Furnishings No
Fireplace Y
Appliance Cooktop, Disposal, Dryer - Electric, Microwave, Built-In Range, Washer, Refrigerator
Heat Source Natural Gas
Laundry Has Laundry
Exterior
Parking Features Garage - Front Entry
Garage Spaces 1.0
Utilities Available Cable TV Available, Electric Available, Natural Gas Available, Water Available, Sewer Available
Water Access N
Roof Type Shingle
Accessibility Level Entry - Main
Road Frontage City/County
Attached Garage 1
Total Parking Spaces 1
Garage Y
Building
Story 3
Foundation Concrete Perimeter
Sewer Public Sewer
Water Public
Architectural Style Colonial
Level or Stories 3
Additional Building Above Grade, Below Grade
New Construction N
Schools
Elementary Schools Robert Frost
Middle Schools Thomas Johnson
High Schools Duval
School District Prince George'S County Public Schools
Others
Pets Allowed Y
Senior Community No
Tax ID 17202199297
Ownership Fee Simple
SqFt Source Assessor
Acceptable Financing Conventional, FHA, Cash
Horse Property N
Listing Terms Conventional, FHA, Cash
Financing Conventional,FHA,Cash
Special Listing Condition Standard
Pets Allowed No Pet Restrictions
Read Less
Want to know what your home might be worth? Contact us for a FREE valuation!

Our team is ready to help you sell your home for the highest possible price ASAP

Bought with CHI FYNEWOOD • Klassic Homes Realty
GET MORE INFORMATION





