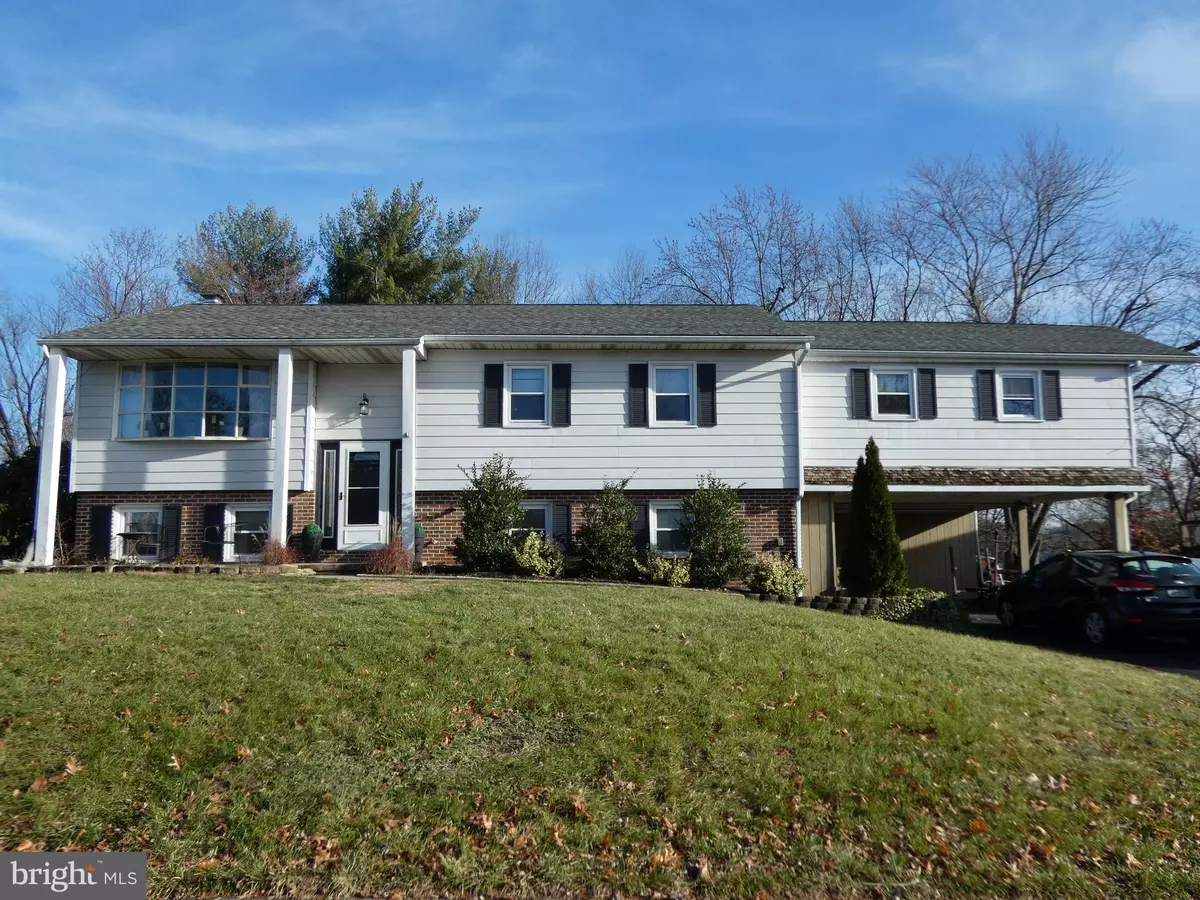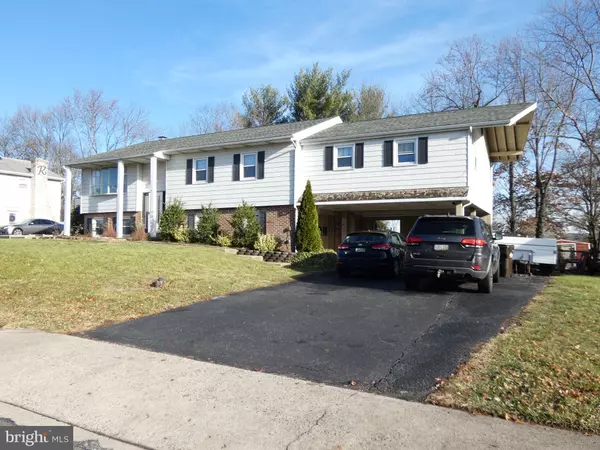$340,000
$379,900
10.5%For more information regarding the value of a property, please contact us for a free consultation.
405 MAPLEWOOD DR Douglassville, PA 19518
4 Beds
4 Baths
2,292 SqFt
Key Details
Sold Price $340,000
Property Type Single Family Home
Sub Type Detached
Listing Status Sold
Purchase Type For Sale
Square Footage 2,292 sqft
Price per Sqft $148
Subdivision Amity Gardens
MLS Listing ID PABK2051958
Sold Date 02/07/25
Style Bi-level
Bedrooms 4
Full Baths 3
Half Baths 1
HOA Y/N N
Abv Grd Liv Area 1,732
Originating Board BRIGHT
Year Built 1970
Annual Tax Amount $5,999
Tax Year 2024
Lot Size 0.260 Acres
Acres 0.26
Lot Dimensions 102' X 111'
Property Description
A spacious Bi-Level on a large level lot. There is an in-law quarters with a private entrance. The home has 3.5 Bathrooms and 2 Kitchens. A nice rear yard with a large above ground pool and lots of Deck area for your outdoor pleasure. See documents for SDS and Floor Plan.
Location
State PA
County Berks
Area Amity Twp (10224)
Zoning MDR
Rooms
Other Rooms Living Room, Dining Room, Primary Bedroom, Bedroom 2, Bedroom 3, Kitchen, In-Law/auPair/Suite, Laundry, Recreation Room, Bathroom 1, Bathroom 2, Bathroom 3
Basement Daylight, Full, Heated, Fully Finished
Main Level Bedrooms 4
Interior
Interior Features 2nd Kitchen, Bathroom - Walk-In Shower
Hot Water Natural Gas
Cooling Central A/C
Flooring Laminate Plank, Carpet, Ceramic Tile
Fireplaces Number 1
Fireplaces Type Wood
Equipment Built-In Microwave, Built-In Range, Dishwasher, Disposal, Dryer, Washer
Fireplace Y
Appliance Built-In Microwave, Built-In Range, Dishwasher, Disposal, Dryer, Washer
Heat Source Natural Gas
Exterior
Parking Features Built In
Garage Spaces 8.0
Fence Rear
Pool Above Ground
Water Access N
Roof Type Architectural Shingle
Street Surface Paved
Accessibility None
Road Frontage Boro/Township
Attached Garage 2
Total Parking Spaces 8
Garage Y
Building
Lot Description Level, Rear Yard
Story 1
Foundation Block
Sewer Public Sewer
Water Public
Architectural Style Bi-level
Level or Stories 1
Additional Building Above Grade, Below Grade
Structure Type Dry Wall
New Construction N
Schools
Middle Schools Daniel Boone
School District Daniel Boone Area
Others
Pets Allowed Y
Senior Community No
Tax ID 24-5364-06-47-5741
Ownership Fee Simple
SqFt Source Assessor
Acceptable Financing Conventional, Cash, FHA, VA, PHFA
Listing Terms Conventional, Cash, FHA, VA, PHFA
Financing Conventional,Cash,FHA,VA,PHFA
Special Listing Condition Standard
Pets Allowed No Pet Restrictions
Read Less
Want to know what your home might be worth? Contact us for a FREE valuation!

Our team is ready to help you sell your home for the highest possible price ASAP

Bought with Melissa Marie Bacani • Keller Williams Realty Group
GET MORE INFORMATION





