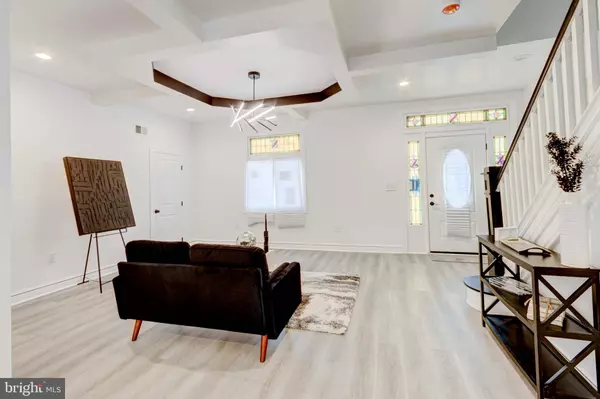$393,000
$389,900
0.8%For more information regarding the value of a property, please contact us for a free consultation.
4304 FURLEY AVE Baltimore, MD 21206
5 Beds
4 Baths
1,512 SqFt
Key Details
Sold Price $393,000
Property Type Single Family Home
Sub Type Detached
Listing Status Sold
Purchase Type For Sale
Square Footage 1,512 sqft
Price per Sqft $259
Subdivision Anthonyville
MLS Listing ID MDBA2151272
Sold Date 02/07/25
Style Other
Bedrooms 5
Full Baths 4
HOA Y/N N
Abv Grd Liv Area 1,512
Originating Board BRIGHT
Year Built 1924
Available Date 2025-01-03
Annual Tax Amount $3,254
Tax Year 2024
Lot Size 6,046 Sqft
Acres 0.14
Property Sub-Type Detached
Property Description
Come see this beautiful, renovated home that will take your breath away. This home has both a long driveway and a detached two-car garage. You'll love both the large front porch and the back deck looking out over the backyard. Walk inside and the main level has a large open-floor plan with a spacious living room, dining room for gatherings and a kitchen island with quartz countertop, ss appliances and more, first floor also offers a bedroom with privet full bath, there is also an additional first floor room that can be used as an office. The second floor has three bedrooms including the primary with a full bath and an additional full bath. The basement is fully finished with a bedroom, a full bathroom, utility room, laundry room and a walk out to the backyard. The home is conveniently found near local shops and restaurants. Don't miss the opportunity of owning this beautiful and spacious single-family home in a desirable neighborhood. This home is priced to sell quickly so come and see it today!
Location
State MD
County Baltimore City
Zoning R-3
Rooms
Other Rooms Laundry, Office
Basement Full, Fully Finished, Walkout Stairs, Sump Pump, Rear Entrance
Main Level Bedrooms 1
Interior
Hot Water Other
Heating Radiator
Cooling Window Unit(s)
Equipment None
Fireplace N
Heat Source Other
Exterior
Parking Features Additional Storage Area, Garage Door Opener
Garage Spaces 2.0
Water Access N
Accessibility 2+ Access Exits
Total Parking Spaces 2
Garage Y
Building
Story 3
Foundation Concrete Perimeter, Block
Sewer Other
Water Public
Architectural Style Other
Level or Stories 3
Additional Building Above Grade, Below Grade
New Construction N
Schools
School District Baltimore City Public Schools
Others
Senior Community No
Tax ID 0326435937 038
Ownership Fee Simple
SqFt Source Assessor
Acceptable Financing Cash, Conventional, FHA, Private
Listing Terms Cash, Conventional, FHA, Private
Financing Cash,Conventional,FHA,Private
Special Listing Condition Standard
Read Less
Want to know what your home might be worth? Contact us for a FREE valuation!

Our team is ready to help you sell your home for the highest possible price ASAP

Bought with Lisa A Epstein • Cummings & Co. Realtors
GET MORE INFORMATION





