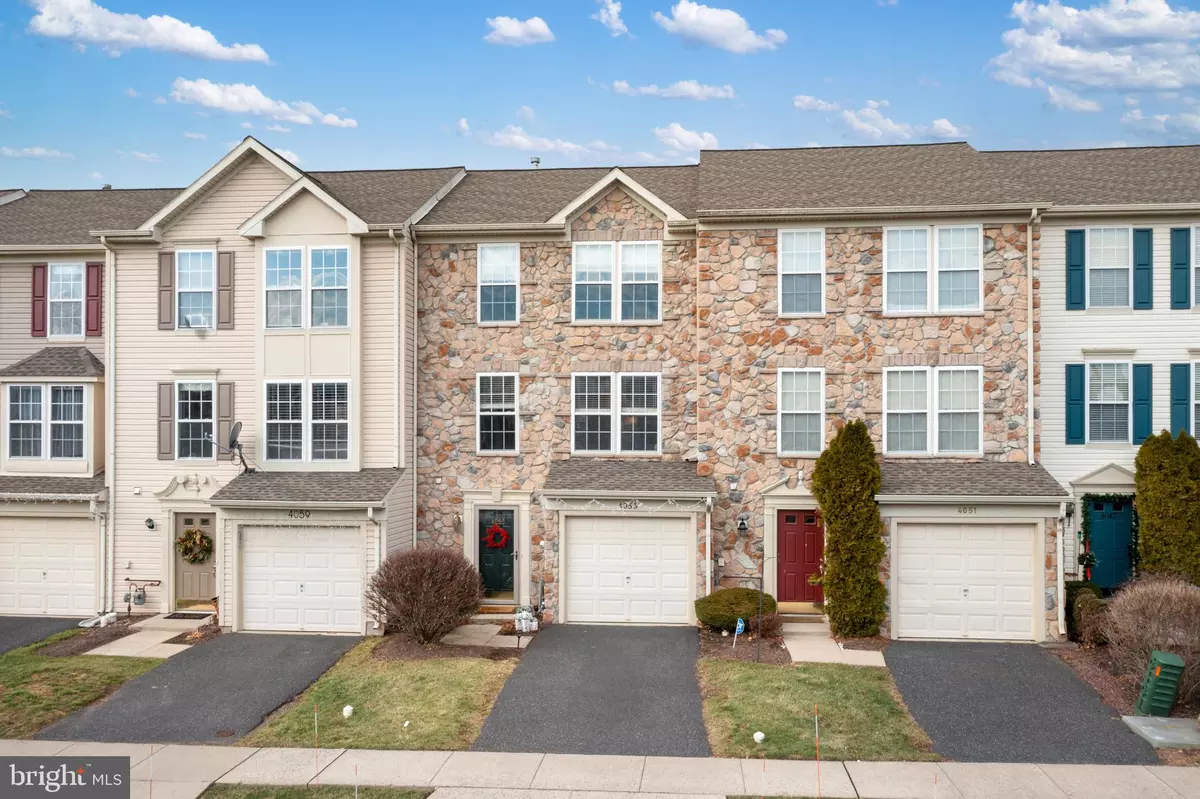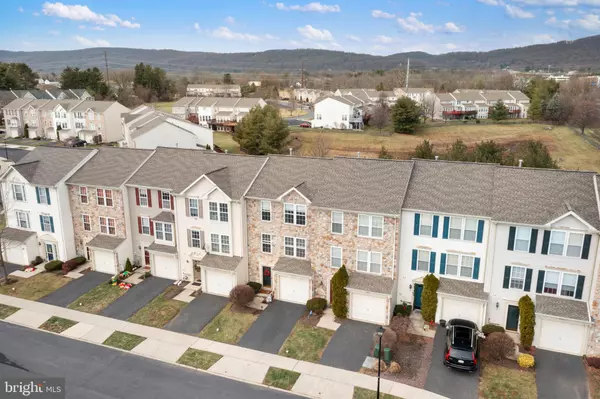$352,000
$339,000
3.8%For more information regarding the value of a property, please contact us for a free consultation.
4055 TOURNAMENT CT Center Valley, PA 18034
3 Beds
3 Baths
2,070 SqFt
Key Details
Sold Price $352,000
Property Type Townhouse
Sub Type Interior Row/Townhouse
Listing Status Sold
Purchase Type For Sale
Square Footage 2,070 sqft
Price per Sqft $170
Subdivision [email protected]
MLS Listing ID PALH2010776
Sold Date 01/31/25
Style Colonial
Bedrooms 3
Full Baths 2
Half Baths 1
HOA Fees $276/mo
HOA Y/N Y
Abv Grd Liv Area 2,070
Originating Board BRIGHT
Year Built 2003
Annual Tax Amount $3,834
Tax Year 2024
Lot Size 2,652 Sqft
Acres 0.06
Lot Dimensions 20.00 x 140.59
Property Description
Welcome to 4055 Tournament Court, a stunning townhouse nestled on a serene cul-de-sac in the highly sought-after Countryside at Upper Saucon community This meticulously maintained home exudes charm and functionality, offering spacious living areas and thoughtful details throughout. This Southern Lehigh home showcases premium features and an ideal layout for comfortable living and entertaining. Boasting 3 generously sized bedrooms, a cozy family room, and a bright living room, this home also features a beautiful 16x20 deck and a lower-level covered patio—perfect for enjoying the outdoors in any season. The sunlit sitting area off the kitchen creates a tranquil retreat with large windows that flood the space with natural light and provide direct access to the deck. With its pristine condition and timeless appeal, there's absolutely nothing to do but move in and start making memories. Start the New Year off right by not missing the opportunity to make this exceptional property your next home! *BUY WITH CONFIDENCE—PRE-LISTING HOME INSPECTION AVAILABLE * 3D MATTERPORT W/ FLOOR PLAN AVAILABLE, TOO*
Location
State PA
County Lehigh
Area Upper Saucon Twp (12322)
Zoning R-3
Rooms
Other Rooms Living Room, Primary Bedroom, Bedroom 2, Bedroom 3, Kitchen, Family Room, Den, Primary Bathroom, Full Bath, Half Bath
Interior
Interior Features Carpet, Ceiling Fan(s), Wood Floors, Walk-in Closet(s), Primary Bath(s)
Hot Water Natural Gas
Heating Forced Air
Cooling Central A/C, Ceiling Fan(s)
Flooring Carpet, Hardwood, Laminated, Tile/Brick
Equipment Dishwasher, Disposal, Oven/Range - Electric, Refrigerator, Washer, Dryer
Fireplace N
Appliance Dishwasher, Disposal, Oven/Range - Electric, Refrigerator, Washer, Dryer
Heat Source Natural Gas
Laundry Has Laundry, Hookup, Main Floor
Exterior
Exterior Feature Deck(s), Patio(s)
Parking Features Garage - Front Entry
Garage Spaces 2.0
Water Access N
Roof Type Asphalt
Accessibility 2+ Access Exits
Porch Deck(s), Patio(s)
Attached Garage 1
Total Parking Spaces 2
Garage Y
Building
Lot Description Cul-de-sac
Story 3
Foundation Other
Sewer Public Sewer
Water Public
Architectural Style Colonial
Level or Stories 3
Additional Building Above Grade, Below Grade
New Construction N
Schools
School District Southern Lehigh
Others
Senior Community No
Tax ID 641469237560-00001
Ownership Fee Simple
SqFt Source Assessor
Acceptable Financing Cash, Conventional, FHA, VA
Listing Terms Cash, Conventional, FHA, VA
Financing Cash,Conventional,FHA,VA
Special Listing Condition Standard
Read Less
Want to know what your home might be worth? Contact us for a FREE valuation!

Our team is ready to help you sell your home for the highest possible price ASAP

Bought with Agnes Schoenberger • Castle Gate Realty
GET MORE INFORMATION





