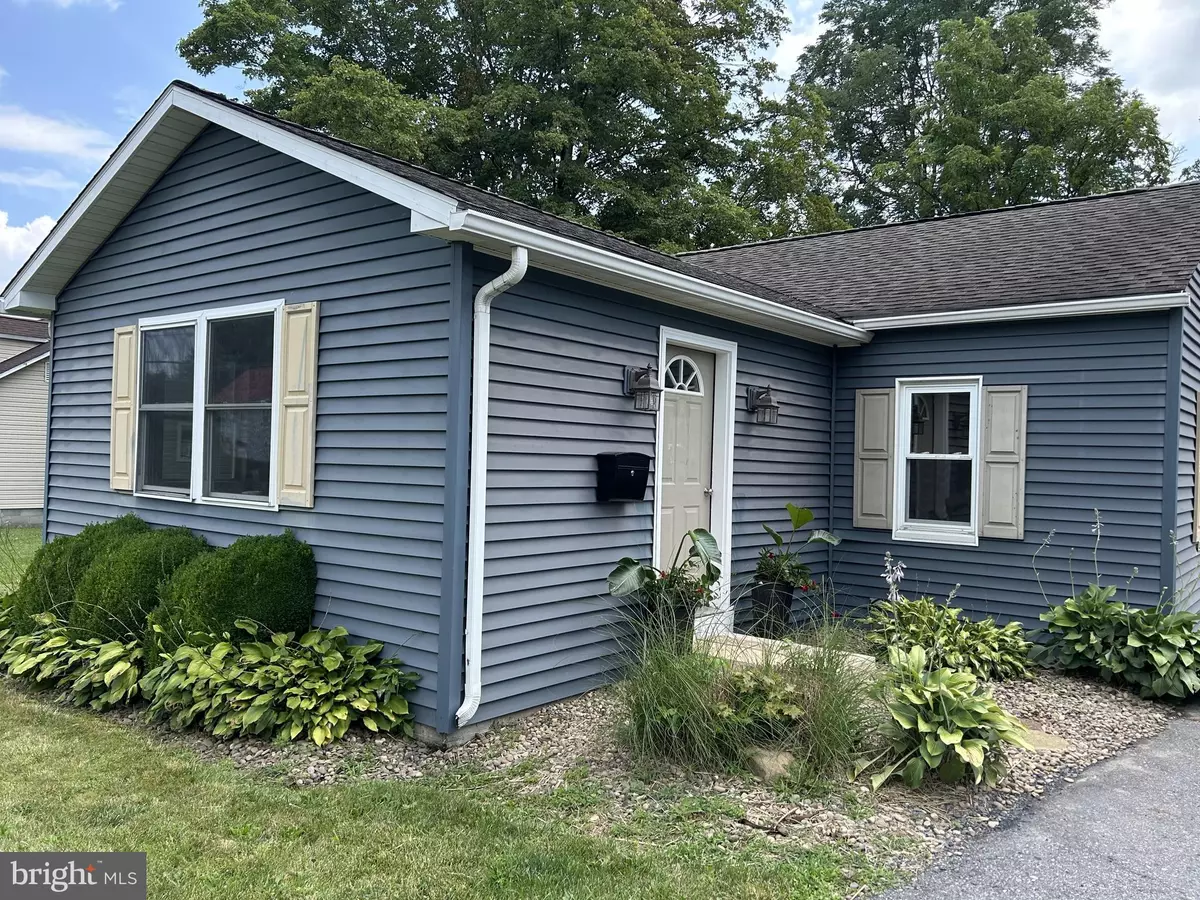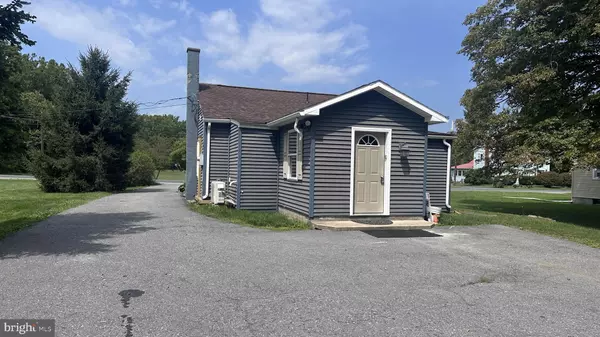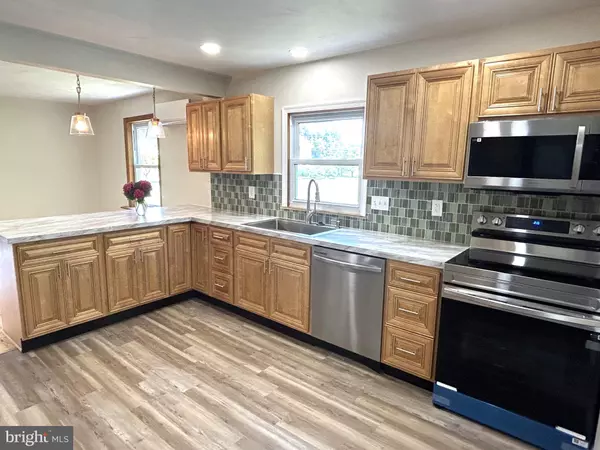$180,000
$185,000
2.7%For more information regarding the value of a property, please contact us for a free consultation.
4986 NITTANY VALLEY DR Lamar, PA 16848
2 Beds
1 Bath
1,098 SqFt
Key Details
Sold Price $180,000
Property Type Single Family Home
Sub Type Detached
Listing Status Sold
Purchase Type For Sale
Square Footage 1,098 sqft
Price per Sqft $163
Subdivision None Available
MLS Listing ID PACL2024912
Sold Date 01/24/25
Style Ranch/Rambler
Bedrooms 2
Full Baths 1
HOA Y/N N
Abv Grd Liv Area 1,098
Originating Board BRIGHT
Year Built 1953
Annual Tax Amount $1,559
Tax Year 2023
Lot Size 8,712 Sqft
Acres 0.2
Property Description
Welcome home to this delightful 2BR/1BA remodeled ranch with many upgrades. Located in the quaint village of Lamar, this home boasts a modern kitchen open to the dining area with a convenient bar, new stainless appliances, fresh new cabinetry and a sleek, modern backsplash. The bathroom has been tastefully remodeled with elegant, neutral tile and a coordinating vanity. Other amenities include new flooring throughout, a new mini-split heating/cooling system, and updated plumbing and electrical. Enjoy rural living yet easily hop on I-80 or Route 220 within minutes for an easy commute or road trip in any direction. OPEN HOUSE on Saturday 8/31/24 from 11-1 pm.
Location
State PA
County Clinton
Area Lamar Twp (16317)
Zoning RES
Rooms
Other Rooms Living Room, Dining Room, Bedroom 2, Kitchen, Bedroom 1, Laundry, Mud Room, Other, Bathroom 1
Basement Dirt Floor
Main Level Bedrooms 2
Interior
Interior Features Attic, Kitchen - Eat-In, Ceiling Fan(s), Floor Plan - Open, Bar, Combination Kitchen/Dining, Pantry, Bathroom - Tub Shower
Hot Water Electric
Heating Wall Unit, Baseboard - Electric
Cooling Ceiling Fan(s), Ductless/Mini-Split
Flooring Hardwood, Luxury Vinyl Tile
Equipment ENERGY STAR Dishwasher, ENERGY STAR Refrigerator, Icemaker, Microwave, Oven/Range - Electric
Furnishings No
Fireplace N
Window Features Double Hung
Appliance ENERGY STAR Dishwasher, ENERGY STAR Refrigerator, Icemaker, Microwave, Oven/Range - Electric
Heat Source Electric
Laundry Main Floor
Exterior
Garage Spaces 3.0
Utilities Available Sewer Available, Water Available
Water Access N
View Street, Trees/Woods
Roof Type Asphalt,Shingle
Street Surface Paved
Accessibility None
Total Parking Spaces 3
Garage N
Building
Story 1
Foundation Crawl Space
Sewer Public Sewer
Water Public
Architectural Style Ranch/Rambler
Level or Stories 1
Additional Building Above Grade, Below Grade
Structure Type Dry Wall
New Construction N
Schools
Middle Schools Central Mountain
High Schools Central Mountain
School District Keystone Central
Others
Senior Community No
Tax ID 30-15440
Ownership Fee Simple
SqFt Source Estimated
Acceptable Financing Cash, Conventional, FHA, PHFA, USDA, VA
Horse Property N
Listing Terms Cash, Conventional, FHA, PHFA, USDA, VA
Financing Cash,Conventional,FHA,PHFA,USDA,VA
Special Listing Condition Standard
Read Less
Want to know what your home might be worth? Contact us for a FREE valuation!

Our team is ready to help you sell your home for the highest possible price ASAP

Bought with NON MEMBER • Non Subscribing Office
GET MORE INFORMATION





