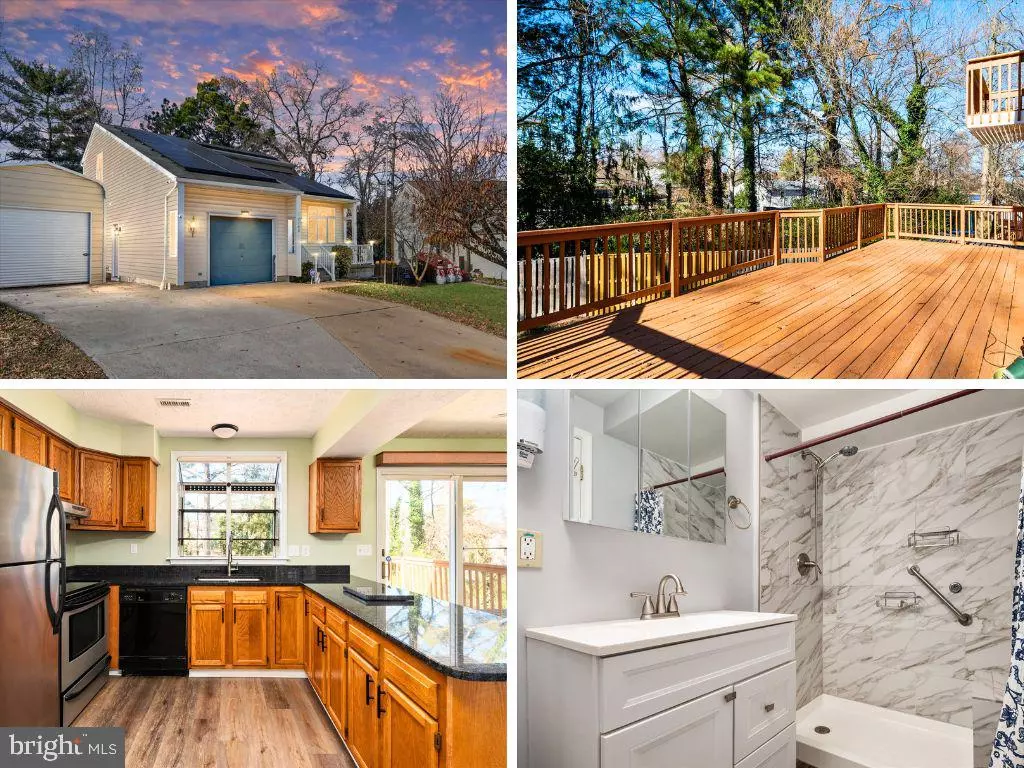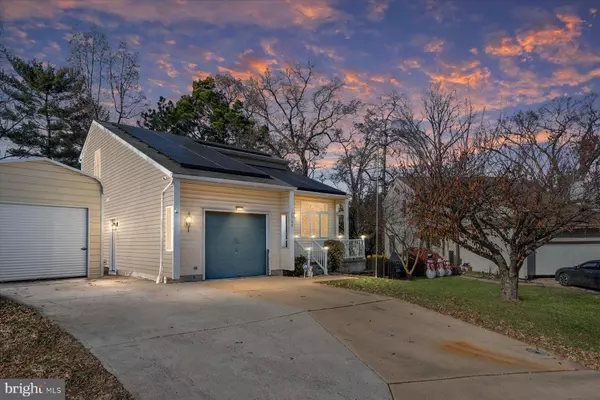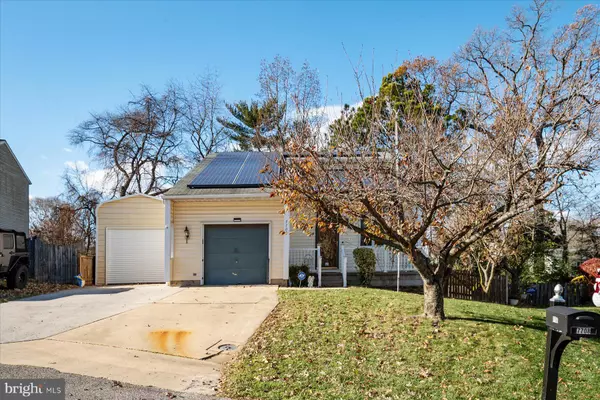$473,000
$469,000
0.9%For more information regarding the value of a property, please contact us for a free consultation.
7708 WOODLAWN AVE Pasadena, MD 21122
3 Beds
3 Baths
1,613 SqFt
Key Details
Sold Price $473,000
Property Type Single Family Home
Sub Type Detached
Listing Status Sold
Purchase Type For Sale
Square Footage 1,613 sqft
Price per Sqft $293
Subdivision Green Haven
MLS Listing ID MDAA2097876
Sold Date 01/22/25
Style Contemporary
Bedrooms 3
Full Baths 3
HOA Y/N N
Abv Grd Liv Area 1,089
Originating Board BRIGHT
Year Built 1994
Annual Tax Amount $3,731
Tax Year 2024
Lot Size 6,452 Sqft
Acres 0.15
Property Description
This stunning 3-bedroom, 3-full-bathroom Waterview 2 garage home, Powered By the Sun (Current owner has no electric bills approx 8 months a year) is located in a water oriented community. It offers a spacious and modern open floorplan designed for comfortable living. Updated kitchen with granite counter tops, large garden window above the sink, LVP flooring a pellet stove and much more.
The fully finished basement includes a possible in-law suite, with kitchenette, providing extra living space and privacy. The home is also equipped with some handicap features such a chairlift and walk in shower for easy accessibility.
A rare find is a Seller Owned Solar System, no additional monthly fees. Current owner has monthly winter electric bills of $50 to $100 and $0 monthly bills for about 8 months a year. The system contains 38 panels and has approximately 17 years left on the warranty. WOW!
Access to the community boat ramp for a small yearly fee.
It also features some lovely water views, the home boasts a large deck perfect for outdoor entertaining, 2 sheds, a privacy fence and a 2nd-story balcony to enjoy the surrounding scenery.
Additional features include an attached garage and a detached garage for ample parking , storage, or a workshop along with two sheds. The private backyard backs to trees, creating a serene and peaceful retreat.
Location
State MD
County Anne Arundel
Zoning R
Rooms
Basement Other, Partially Finished, Walkout Level, Heated, Outside Entrance, Sump Pump, Connecting Stairway
Main Level Bedrooms 1
Interior
Interior Features Bathroom - Tub Shower, Ceiling Fan(s), Combination Dining/Living, Combination Kitchen/Dining, Dining Area, Floor Plan - Open, Family Room Off Kitchen, Kitchen - Eat-In, Kitchen - Table Space, 2nd Kitchen, Upgraded Countertops
Hot Water Electric
Heating Heat Pump(s), Other
Cooling Central A/C
Flooring Luxury Vinyl Plank
Equipment Disposal, Dishwasher, Stove, Dryer, Exhaust Fan, Oven/Range - Electric, Refrigerator, Stainless Steel Appliances, Washer, Water Heater
Fireplace N
Window Features Double Pane,Vinyl Clad
Appliance Disposal, Dishwasher, Stove, Dryer, Exhaust Fan, Oven/Range - Electric, Refrigerator, Stainless Steel Appliances, Washer, Water Heater
Heat Source Electric
Laundry Basement
Exterior
Exterior Feature Deck(s), Patio(s), Porch(es)
Parking Features Garage - Front Entry, Garage Door Opener, Inside Access
Garage Spaces 6.0
Fence Rear
Utilities Available Cable TV
Water Access Y
Water Access Desc Boat - Powered,Canoe/Kayak,Public Access
View Water, Trees/Woods
Roof Type Asphalt
Accessibility Other
Porch Deck(s), Patio(s), Porch(es)
Attached Garage 1
Total Parking Spaces 6
Garage Y
Building
Lot Description Backs to Trees
Story 3
Foundation Block
Sewer Public Sewer
Water Public
Architectural Style Contemporary
Level or Stories 3
Additional Building Above Grade, Below Grade
New Construction N
Schools
Elementary Schools High Point
Middle Schools George Fox
High Schools Northeast
School District Anne Arundel County Public Schools
Others
Pets Allowed Y
Senior Community No
Tax ID 020338890067063
Ownership Fee Simple
SqFt Source Assessor
Acceptable Financing Cash, Conventional, FHA, VA
Horse Property N
Listing Terms Cash, Conventional, FHA, VA
Financing Cash,Conventional,FHA,VA
Special Listing Condition Standard
Pets Allowed No Pet Restrictions
Read Less
Want to know what your home might be worth? Contact us for a FREE valuation!

Our team is ready to help you sell your home for the highest possible price ASAP

Bought with Daniel R Perticone • Perticone Properties, Inc.
GET MORE INFORMATION





