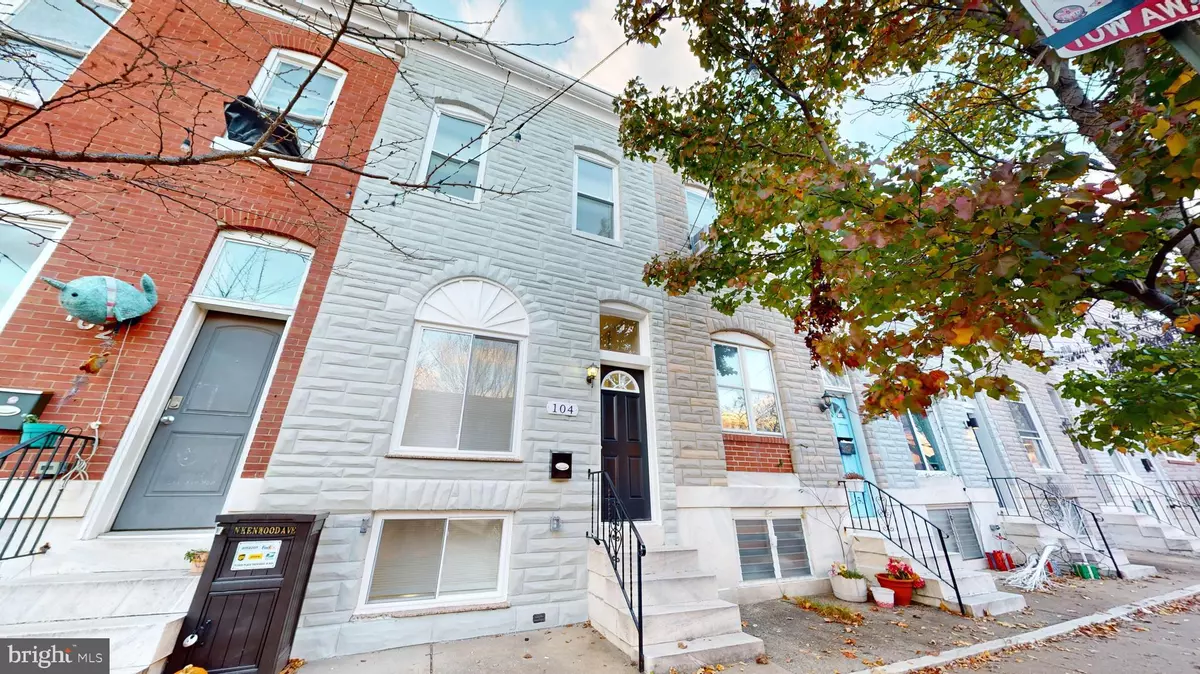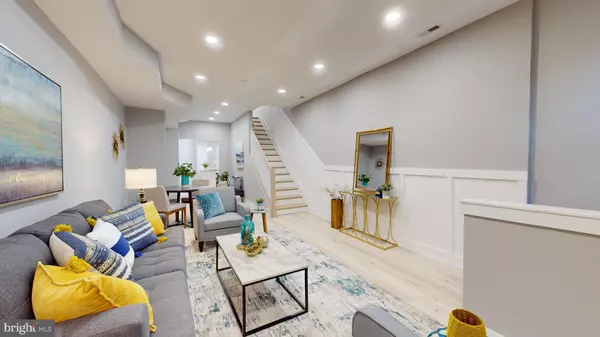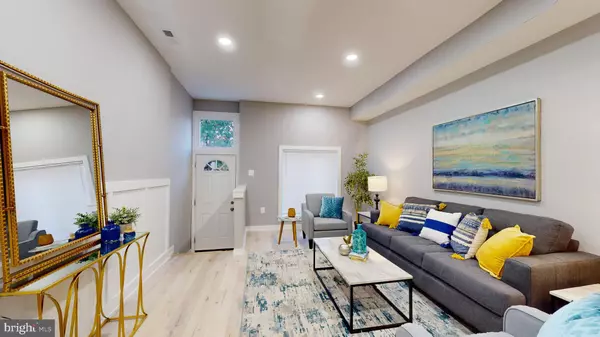$349,900
$349,900
For more information regarding the value of a property, please contact us for a free consultation.
104 N KENWOOD AVE Baltimore, MD 21224
3 Beds
4 Baths
2,016 SqFt
Key Details
Sold Price $349,900
Property Type Townhouse
Sub Type Interior Row/Townhouse
Listing Status Sold
Purchase Type For Sale
Square Footage 2,016 sqft
Price per Sqft $173
Subdivision Patterson Park
MLS Listing ID MDBA2149710
Sold Date 01/17/25
Style Federal
Bedrooms 3
Full Baths 3
Half Baths 1
HOA Y/N N
Abv Grd Liv Area 1,344
Originating Board BRIGHT
Year Built 1920
Annual Tax Amount $3,805
Tax Year 2024
Lot Size 1,008 Sqft
Acres 0.02
Lot Dimensions 14' x 72'
Property Description
Welcome to gorgeous 104 N Kenwood Ave and the lovely Patterson Park neighborhood! Come live 1 block from Patterson Park in this incredible fully renovated home! Inside you will find sun drenched spaces, high ceilings, and brand new everything. The kitchen is all new with custom granite counters and a beautiful island with seating. Upstairs is the incredible owners suite bedroom that will stop you in your tracks with its spacious bedroom and all new private bathroom, also upstairs is an 2nd large bedroom, 2nd all new full bathroom, and laundry. Make your way to the fully finished basement with a legal 3rd bedroom, another brand new full bathroom, and fully ready for entertaining family room. Don't miss the off street parking space in the rear, brand new roof, new HVAC, and so much more!
Location
State MD
County Baltimore City
Zoning R-8
Rooms
Other Rooms Living Room, Dining Room, Primary Bedroom, Bedroom 2, Bedroom 3, Kitchen, Family Room, Laundry, Primary Bathroom, Full Bath, Half Bath
Basement Connecting Stairway, Drainage System, Fully Finished, Improved, Interior Access, Outside Entrance, Rear Entrance, Sump Pump, Windows
Interior
Interior Features Bathroom - Tub Shower, Bathroom - Walk-In Shower, Carpet, Ceiling Fan(s), Dining Area, Floor Plan - Open, Kitchen - Island, Primary Bath(s), Recessed Lighting, Upgraded Countertops, Wood Floors
Hot Water Natural Gas
Heating Central, Forced Air
Cooling Central A/C
Flooring Hardwood, Carpet, Luxury Vinyl Plank
Equipment Dishwasher, Disposal, Oven/Range - Gas, Range Hood, Refrigerator, Stainless Steel Appliances
Furnishings No
Fireplace N
Appliance Dishwasher, Disposal, Oven/Range - Gas, Range Hood, Refrigerator, Stainless Steel Appliances
Heat Source Natural Gas
Laundry Basement, Hookup
Exterior
Exterior Feature Patio(s)
Garage Spaces 1.0
Water Access N
Accessibility None
Porch Patio(s)
Total Parking Spaces 1
Garage N
Building
Story 3
Foundation Brick/Mortar
Sewer Public Sewer
Water Public
Architectural Style Federal
Level or Stories 3
Additional Building Above Grade, Below Grade
New Construction N
Schools
School District Baltimore City Public Schools
Others
Senior Community No
Tax ID 0306161711 066
Ownership Fee Simple
SqFt Source Estimated
Acceptable Financing FHA, VA, Conventional
Listing Terms FHA, VA, Conventional
Financing FHA,VA,Conventional
Special Listing Condition Standard
Read Less
Want to know what your home might be worth? Contact us for a FREE valuation!

Our team is ready to help you sell your home for the highest possible price ASAP

Bought with Payal Pubbi • RE/MAX Advantage Realty
GET MORE INFORMATION





