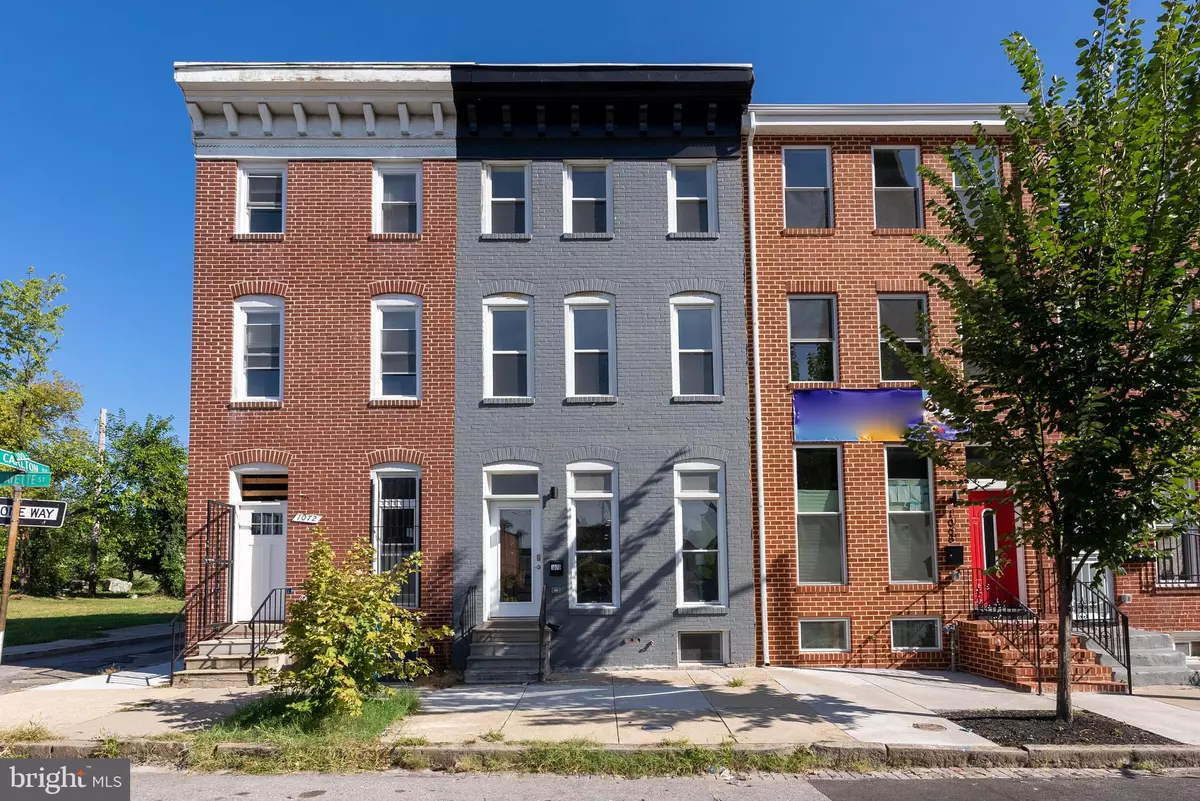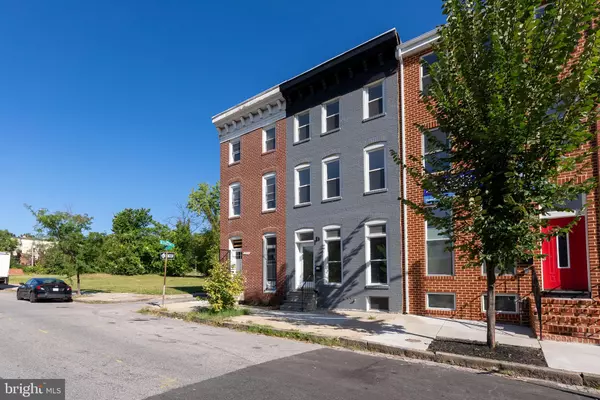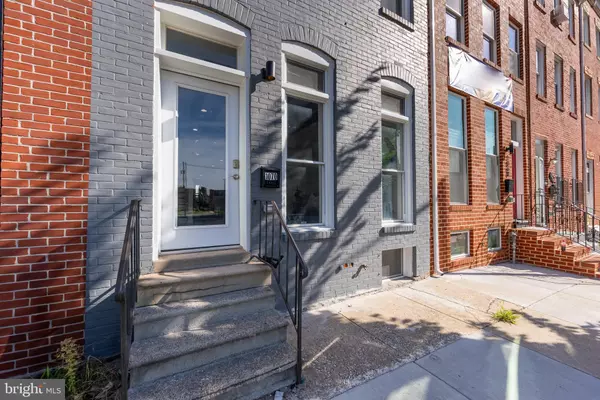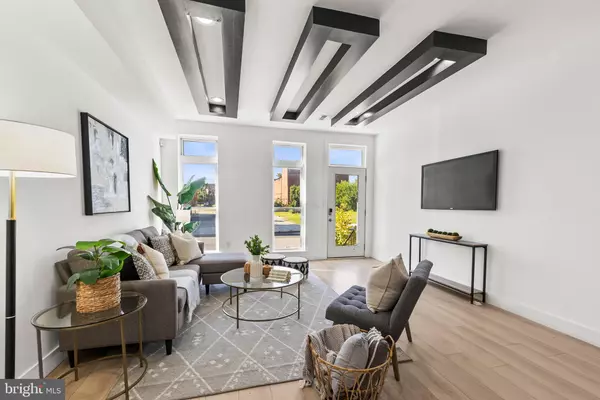$335,000
$335,000
For more information regarding the value of a property, please contact us for a free consultation.
1070 W FAYETTE ST Baltimore, MD 21223
3 Beds
4 Baths
2,120 SqFt
Key Details
Sold Price $335,000
Property Type Townhouse
Sub Type Interior Row/Townhouse
Listing Status Sold
Purchase Type For Sale
Square Footage 2,120 sqft
Price per Sqft $158
Subdivision Hollins Market
MLS Listing ID MDBA2148590
Sold Date 01/21/25
Style Other,Federal
Bedrooms 3
Full Baths 3
Half Baths 1
HOA Y/N N
Abv Grd Liv Area 1,800
Originating Board BRIGHT
Year Built 1920
Annual Tax Amount $2,360
Tax Year 2024
Lot Size 1,256 Sqft
Acres 0.03
Property Description
Welcome home to 1070 W Fayette St! This modern 3-bedroom, 3.5-bath home has all the upgraded finishes you can ask for! Your incredible main level boasts soaring 9-ft coffered ceilings, adding elegance and dimension. Beautiful LVP flooring runs throughout the home. The eat-in chef-inspired kitchen offers a sleek waterfall style island, stainless steel appliances, quartz countertops, and a tile backsplash. On the second floor, you'll find 2 spacious bedrooms each with their own upgraded bathrooms. On the 3rd level is a completely private owners suite and upgraded modern full bath with seamless glass shower. The lower level offers a space suitable for a home office, guest room or gym and also includes a laundry space. Convenient to Baltimore Inner Harbor with shops and restaurants, MARC Train, 40, 83, 395 and 95. Don't miss out!
Location
State MD
County Baltimore City
Zoning R-8
Rooms
Basement Connecting Stairway, Fully Finished, Daylight, Partial, Heated, Improved, Interior Access, Windows
Interior
Interior Features Breakfast Area, Wood Floors, Kitchen - Island, Primary Bath(s), Dining Area, Floor Plan - Open, Kitchen - Gourmet, Kitchen - Eat-In, Recessed Lighting, Upgraded Countertops, Walk-in Closet(s)
Hot Water Electric
Heating Forced Air, Central
Cooling Central A/C
Flooring Ceramic Tile, Luxury Vinyl Plank
Equipment Built-In Microwave, Dishwasher, Disposal, Dryer, Energy Efficient Appliances, Icemaker, Oven/Range - Electric, Refrigerator, Stainless Steel Appliances, Washer, Water Dispenser
Fireplace N
Appliance Built-In Microwave, Dishwasher, Disposal, Dryer, Energy Efficient Appliances, Icemaker, Oven/Range - Electric, Refrigerator, Stainless Steel Appliances, Washer, Water Dispenser
Heat Source Electric
Laundry Has Laundry, Dryer In Unit, Washer In Unit
Exterior
Water Access N
Accessibility None
Garage N
Building
Story 3
Foundation Crawl Space
Sewer Public Sewer
Water Public
Architectural Style Other, Federal
Level or Stories 3
Additional Building Above Grade, Below Grade
Structure Type 9'+ Ceilings,Beamed Ceilings
New Construction N
Schools
School District Baltimore City Public Schools
Others
Pets Allowed Y
Senior Community No
Tax ID 0318040185 036
Ownership Fee Simple
SqFt Source Estimated
Acceptable Financing Cash, Conventional, FHA, Private, VA
Listing Terms Cash, Conventional, FHA, Private, VA
Financing Cash,Conventional,FHA,Private,VA
Special Listing Condition Standard
Pets Allowed No Pet Restrictions
Read Less
Want to know what your home might be worth? Contact us for a FREE valuation!

Our team is ready to help you sell your home for the highest possible price ASAP

Bought with Jonathan S Lahey • EXP Realty, LLC
GET MORE INFORMATION





