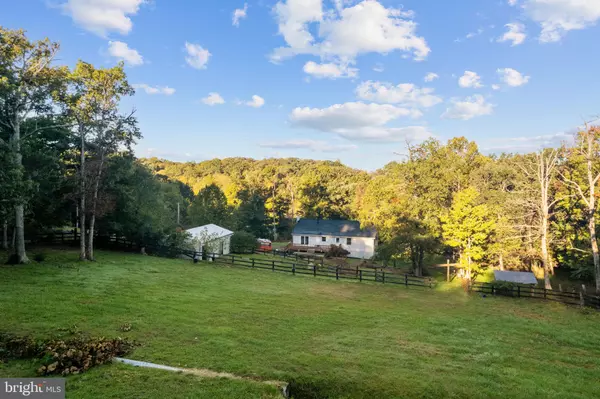$542,996
$542,996
For more information regarding the value of a property, please contact us for a free consultation.
119 LITTLE ACORN WAY Front Royal, VA 22630
4 Beds
3 Baths
3,118 SqFt
Key Details
Sold Price $542,996
Property Type Single Family Home
Sub Type Detached
Listing Status Sold
Purchase Type For Sale
Square Footage 3,118 sqft
Price per Sqft $174
Subdivision Oregon Hollow Est
MLS Listing ID VAWR2009412
Sold Date 01/09/25
Style Raised Ranch/Rambler
Bedrooms 4
Full Baths 3
HOA Y/N N
Abv Grd Liv Area 1,732
Originating Board BRIGHT
Year Built 1990
Annual Tax Amount $2,176
Tax Year 2022
Lot Size 5.000 Acres
Acres 5.0
Property Description
Outdoor Enthusiasts will love this 4 BR/3 bath with great living areas indoors/out on dead end private road. Outdoor deck/patio/koi pond/barn/2 pastures & round pen. Fresh paint and new carpet/lvp flooring installed. Open kitchen features stainless steel appliances, cooktop, wall oven and a large farm sink! Main level features 3 bedrooms and 2 full baths with a gas fireplace on main level. Bathrooms have been updated with lighting fixtures, flooring, vanities and lighting. Finished basement with rec room, 1 bedroom and 1 full bath. Laundry on basement level. Wood burning stove in the basement. New roof in 2024 Great commuter location, minutes to the river. Live on vacation every day! 5 acres invisible fence for dogs/4.5 acres 3 board fence. Whole house/barn gen. Automatic water for horses. Within 20 min 3 state parks for trails
Location
State VA
County Warren
Zoning A
Rooms
Other Rooms Living Room, Dining Room, Primary Bedroom, Bedroom 2, Bedroom 3, Bedroom 4, Family Room, Laundry
Basement Full
Main Level Bedrooms 3
Interior
Interior Features Breakfast Area, Dining Area, Primary Bath(s), Entry Level Bedroom, Stove - Wood, Recessed Lighting, Floor Plan - Traditional, Bathroom - Soaking Tub, Carpet, Ceiling Fan(s), Combination Kitchen/Dining, Family Room Off Kitchen
Hot Water Electric
Heating Heat Pump(s)
Cooling Heat Pump(s), Ceiling Fan(s)
Flooring Carpet, Ceramic Tile, Luxury Vinyl Plank
Fireplaces Number 1
Fireplaces Type Fireplace - Glass Doors
Equipment Cooktop, Dishwasher, Dryer, Microwave, Oven - Wall, Washer, Water Heater, Disposal, Icemaker, Stainless Steel Appliances
Fireplace Y
Window Features Bay/Bow,Screens
Appliance Cooktop, Dishwasher, Dryer, Microwave, Oven - Wall, Washer, Water Heater, Disposal, Icemaker, Stainless Steel Appliances
Heat Source Electric
Exterior
Exterior Feature Deck(s)
Fence Board
Water Access N
Accessibility None
Porch Deck(s)
Garage N
Building
Lot Description Cleared
Story 2
Foundation Slab
Sewer On Site Septic
Water Well
Architectural Style Raised Ranch/Rambler
Level or Stories 2
Additional Building Above Grade, Below Grade
New Construction N
Schools
Elementary Schools Leslie Fox Keyser
Middle Schools Warren County
High Schools Warren County
School District Warren County Public Schools
Others
Senior Community No
Tax ID 22I 1 4
Ownership Fee Simple
SqFt Source Assessor
Acceptable Financing Cash, Conventional
Listing Terms Cash, Conventional
Financing Cash,Conventional
Special Listing Condition Standard
Read Less
Want to know what your home might be worth? Contact us for a FREE valuation!

Our team is ready to help you sell your home for the highest possible price ASAP

Bought with Ytxaropena C Valdez • Fairfax Realty Select
GET MORE INFORMATION





