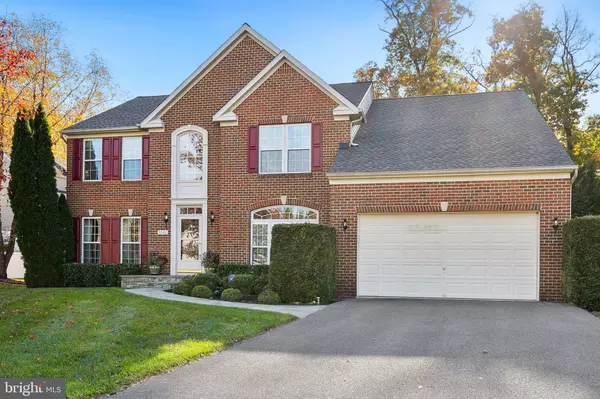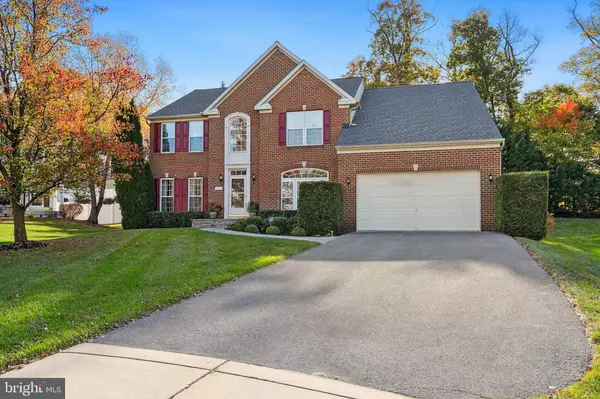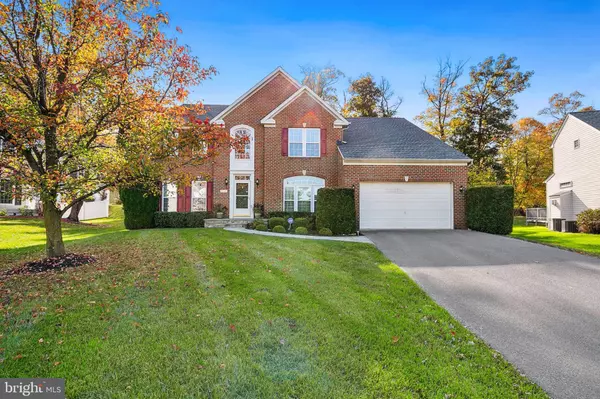$900,000
$900,000
For more information regarding the value of a property, please contact us for a free consultation.
5242 TIYANA CT Ellicott City, MD 21043
4 Beds
3 Baths
3,382 SqFt
Key Details
Sold Price $900,000
Property Type Single Family Home
Sub Type Detached
Listing Status Sold
Purchase Type For Sale
Square Footage 3,382 sqft
Price per Sqft $266
Subdivision None Available
MLS Listing ID MDHW2046358
Sold Date 01/17/25
Style Colonial
Bedrooms 4
Full Baths 2
Half Baths 1
HOA Fees $12/mo
HOA Y/N Y
Abv Grd Liv Area 3,382
Originating Board BRIGHT
Year Built 2004
Annual Tax Amount $10,781
Tax Year 2024
Lot Size 0.321 Acres
Acres 0.32
Property Description
Come see this stunning 4 bedroom, 2.5 bathroom Colonial nestled in highly sought after Ellicott City! This well appointed home, with over 3,300 square feet, will wow you as soon as you come through the front door. You'll admire the bright 2-story foyer thanks to the large Palladian window above, hardwood floors, the 9 foot ceilings, separate living room and formal dining room, double doors into your private office, family room with a floor to ceiling stone, gas fireplace for cozy nights at home. The family room is also wired for surround sound. The kitchen is complete with granite countertops, large kitchen island, stainless steel appliances (which were all replaced in 2019), 42" Cherry cabinetry, cooktop, built-in microwave, 2-wall ovens, recessed lights and pantry. The gorgeous Morning Room adjoins the kitchen with vaulted ceilings and surrounded by windows to allow all of the light to come in. Take the door out to the lovely stone patio with stone wall surround, built-in lighting, where you can sit and take in the view of the trees and privacy that abounds. Back inside the main level, which has been freshly painted, also has a separate laundry room, which leads out to the 2-car garage. Upstairs is where you will find the 4 bedrooms and 2 full bathrooms. The primary suite is very generously sized and has a tray ceiling with ceiling fan, sitting room, two walk-in closets and en-suite spa bathroom with its large soaking tub, double vanity, separate shower, water closet and recessed lighting. The enormous lower level is ready to be transformed into your dream space, ideal for a home gym, office, playroom, and just adding value with the additional finished square footage. The roof was just replaced in 2023 and has a transferable warranty, HVAC 2018, and HWH 2018. Large unfinished basement with walkout entrance, almost 1,800 sqft . All of this and the location can not be beat, close to shopping, restaurants, parks, trails, and all of the wonderful amenities that Ellicott City has to offer! Great location for commuters as well, easy to jump right onto 100, 29, 70, 32, 695, BWI, DC, Ft Meade, NSA, Baltimore and Annapolis. Check out the virtual tour!
Location
State MD
County Howard
Zoning R20
Rooms
Basement Connecting Stairway, Full, Interior Access, Outside Entrance, Walkout Stairs
Interior
Interior Features Bathroom - Soaking Tub, Breakfast Area, Carpet, Crown Moldings, Dining Area, Family Room Off Kitchen, Floor Plan - Open, Formal/Separate Dining Room, Kitchen - Gourmet, Kitchen - Island, Pantry, Primary Bath(s), Recessed Lighting, Upgraded Countertops, Walk-in Closet(s), Wood Floors
Hot Water Natural Gas
Cooling Central A/C, Ceiling Fan(s), Zoned
Flooring Wood, Carpet, Hardwood
Fireplaces Number 1
Fireplaces Type Fireplace - Glass Doors, Gas/Propane, Stone
Equipment Built-In Microwave, Dishwasher, Cooktop, Disposal, Dryer, Exhaust Fan, Extra Refrigerator/Freezer, Refrigerator, Stainless Steel Appliances, Washer
Fireplace Y
Window Features Double Pane,Energy Efficient,Palladian
Appliance Built-In Microwave, Dishwasher, Cooktop, Disposal, Dryer, Exhaust Fan, Extra Refrigerator/Freezer, Refrigerator, Stainless Steel Appliances, Washer
Heat Source Natural Gas
Laundry Main Floor
Exterior
Exterior Feature Deck(s), Patio(s)
Parking Features Garage - Front Entry, Garage Door Opener, Inside Access
Garage Spaces 8.0
Water Access N
View Garden/Lawn, Trees/Woods
Accessibility None
Porch Deck(s), Patio(s)
Attached Garage 2
Total Parking Spaces 8
Garage Y
Building
Lot Description Backs to Trees, Cul-de-sac, Front Yard, Rear Yard, Private, SideYard(s)
Story 3
Foundation Other
Sewer Public Sewer
Water Public
Architectural Style Colonial
Level or Stories 3
Additional Building Above Grade, Below Grade
Structure Type 9'+ Ceilings,Cathedral Ceilings,High,Tray Ceilings,Vaulted Ceilings
New Construction N
Schools
School District Howard County Public School System
Others
HOA Fee Include Common Area Maintenance
Senior Community No
Tax ID 1402403986
Ownership Fee Simple
SqFt Source Assessor
Special Listing Condition Standard
Read Less
Want to know what your home might be worth? Contact us for a FREE valuation!

Our team is ready to help you sell your home for the highest possible price ASAP

Bought with Aaron M Adams • Keller Williams Capital Properties
GET MORE INFORMATION





