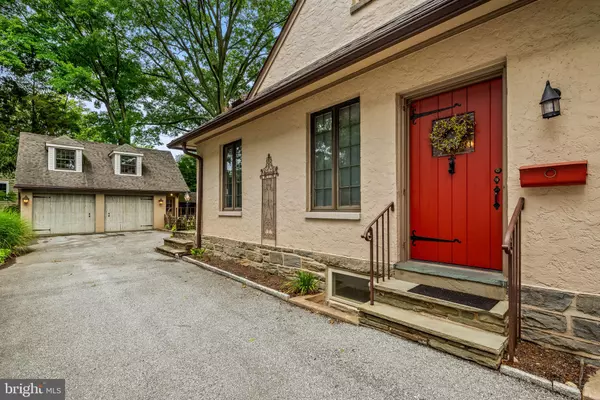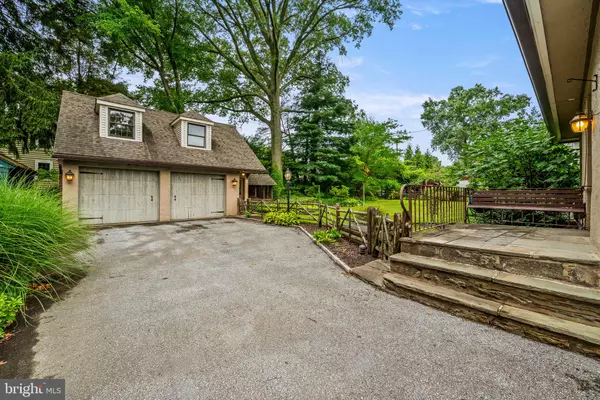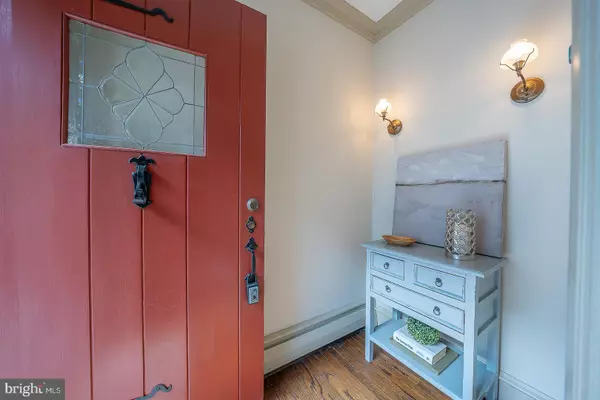$805,000
$875,000
8.0%For more information regarding the value of a property, please contact us for a free consultation.
2620 PRESCOTT RD Havertown, PA 19083
4 Beds
3 Baths
2,310 SqFt
Key Details
Sold Price $805,000
Property Type Single Family Home
Sub Type Detached
Listing Status Sold
Purchase Type For Sale
Square Footage 2,310 sqft
Price per Sqft $348
Subdivision Paddock Farms
MLS Listing ID PADE2072974
Sold Date 01/17/25
Style Traditional
Bedrooms 4
Full Baths 1
Half Baths 2
HOA Y/N N
Abv Grd Liv Area 2,310
Originating Board BRIGHT
Year Built 1930
Annual Tax Amount $8,446
Tax Year 2024
Lot Size 0.300 Acres
Acres 0.3
Lot Dimensions 100.00 x 140.00
Property Description
***This sale includes two parcels*** NEWLY STAGED and PAINTED! You will want to take a look at 2620 Prescott Road. WHAT A DIFFERENCE!! With all wallpaper removed and freshly painted interior in a neutral palette, you will be pleased and amazed with the attractive new look. With 4 Bedrooms, 1 Full Bath, 2 Half Baths, and a finished Basement -- you'll find this property which includes 2 parcels irresistible! Cheerful and bright with gleaming hardwood floors throughout, you are welcomed into a charming Living Room with a gas fireplace. Nearby is a light filled Home Office/Den which provides the perfect space for remote work with doors you can close for privacy. The gracious formal Dining Room offers the ideal space for entertaining family and friends. The lovely eat-in Kitchen with granite countertops overlooks the landscape of the well kept, level lot where one can appreciate the beauty of the greenspace this special property provides. Convenient to the kitchen door is access to the built-in gas grill where you can cook and enjoy the expansive yard. The lush landscaping showcases a Koi pond and a unique screened-in hut that could be a fabulous party setting. With a sun filled Primary Bedroom and an additional Bedroom on the main level plus a Full Bath, one floor living will be a pleasure. In addition, there are two Bedrooms upstairs, with the same beautiful hardwood floors and a spacious Half Bathroom which has the potential of being enhanced by adding a shower. In the finished Basement there's a Laundry Room, Half Bathroom and Cedar Closet. There is a newer 2 Car Garage that is quite spacious and has a large floored Loft space above, perfect for storage and so much more. This home in one of the most desirable neighborhoods in Havertown will give you a serene feeling of comfort to your surroundings. Call for an appointment today!
Location
State PA
County Delaware
Area Haverford Twp (10422)
Zoning R-10
Rooms
Other Rooms Living Room, Dining Room, Primary Bedroom, Kitchen, Den, Basement, Full Bath, Half Bath, Additional Bedroom
Basement Fully Finished, Sump Pump, Walkout Stairs, Windows
Main Level Bedrooms 2
Interior
Interior Features Crown Moldings, Entry Level Bedroom, Floor Plan - Traditional, Kitchen - Eat-In, Upgraded Countertops, Formal/Separate Dining Room, Wood Floors, Built-Ins, Chair Railings
Hot Water Natural Gas
Heating Hot Water
Cooling Central A/C
Flooring Hardwood, Ceramic Tile
Fireplaces Number 1
Fireplaces Type Fireplace - Glass Doors, Gas/Propane, Mantel(s)
Equipment Stainless Steel Appliances, Oven - Wall, Cooktop, Dishwasher, Built-In Microwave, Refrigerator, Washer, Dryer
Fireplace Y
Appliance Stainless Steel Appliances, Oven - Wall, Cooktop, Dishwasher, Built-In Microwave, Refrigerator, Washer, Dryer
Heat Source Natural Gas
Laundry Basement
Exterior
Exterior Feature Patio(s)
Parking Features Additional Storage Area
Garage Spaces 6.0
Fence Fully, Split Rail
Water Access N
Roof Type Architectural Shingle
Street Surface Black Top
Accessibility None
Porch Patio(s)
Road Frontage Boro/Township
Total Parking Spaces 6
Garage Y
Building
Lot Description Level
Story 2
Foundation Concrete Perimeter
Sewer Public Sewer
Water Public
Architectural Style Traditional
Level or Stories 2
Additional Building Above Grade, Below Grade
New Construction N
Schools
School District Haverford Township
Others
Senior Community No
Tax ID 22-03-01820-00
Ownership Fee Simple
SqFt Source Estimated
Acceptable Financing Cash, Conventional
Listing Terms Cash, Conventional
Financing Cash,Conventional
Special Listing Condition Standard
Read Less
Want to know what your home might be worth? Contact us for a FREE valuation!

Our team is ready to help you sell your home for the highest possible price ASAP

Bought with Dylan H Ostrow • Keller Williams Main Line
GET MORE INFORMATION





