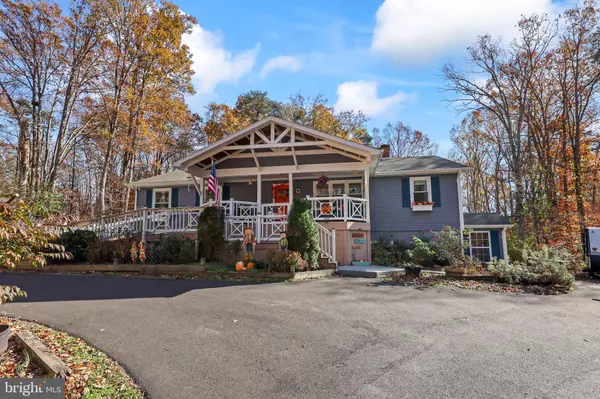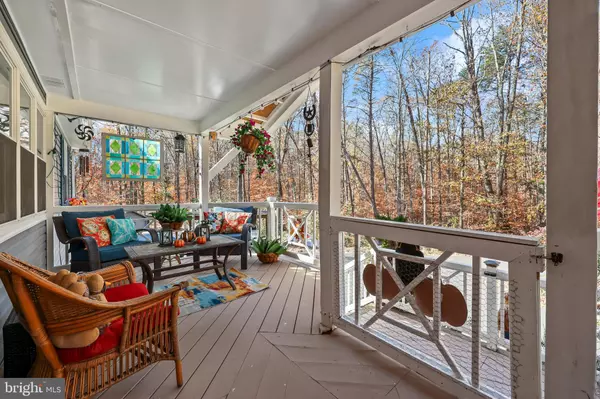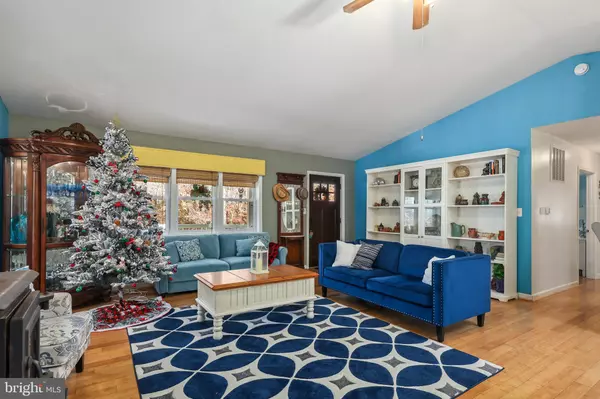$515,000
$524,900
1.9%For more information regarding the value of a property, please contact us for a free consultation.
9400 BISHOPS LN Fredericksburg, VA 22407
3 Beds
3 Baths
2,550 SqFt
Key Details
Sold Price $515,000
Property Type Single Family Home
Sub Type Detached
Listing Status Sold
Purchase Type For Sale
Square Footage 2,550 sqft
Price per Sqft $201
Subdivision Bishops Manor
MLS Listing ID VASP2029128
Sold Date 01/17/25
Style Ranch/Rambler
Bedrooms 3
Full Baths 3
HOA Fees $20/ann
HOA Y/N Y
Abv Grd Liv Area 1,650
Originating Board BRIGHT
Year Built 1984
Annual Tax Amount $2,000
Tax Year 2022
Lot Size 3.580 Acres
Acres 3.58
Property Description
Nestled on 3.58 private, tree-filled acres, this property offers a peaceful retreat with abundant outdoor space and serene views. A charming covered front porch welcomes you to an inviting home that features an open floor plan, with French doors leading to a formal dining room. The stylish living room, centered around a wood-burning fireplace, flows into the kitchen, which is a chef's delight with stainless steel appliances, a large center island and breakfast bar, and ample cabinetry. The main entertainment space connects seamlessly to a sun-filled great room, complete with vaulted ceilings and exposed wooden beams. The main level includes the primary bedroom with an ensuite bathroom, an additional bedroom, and a full bathroom. Outdoor relaxation options abound, with a spacious porch and deck, along with a private jacuzzi. The full basement downstairs adds extra storage and craft space, a spacious den, a guest bedroom, a full bathroom, and a laundry room. Located in a quiet neighborhood, this home boasts numerous upgrades, including a new HVAC system, hot water heater, back deck, circular driveway, gutters, updated kitchen lighting, top kitchen cabinets, and a new liner for the above-ground pool.
Location
State VA
County Spotsylvania
Zoning RU
Rooms
Basement Full
Main Level Bedrooms 2
Interior
Interior Features Stove - Wood
Hot Water Electric
Heating Heat Pump(s)
Cooling Heat Pump(s)
Flooring Engineered Wood, Ceramic Tile
Equipment Built-In Microwave, Dryer, Washer, Dishwasher, Refrigerator, Stove, Icemaker
Fireplace N
Appliance Built-In Microwave, Dryer, Washer, Dishwasher, Refrigerator, Stove, Icemaker
Heat Source Electric
Exterior
Exterior Feature Porch(es)
Parking Features Garage - Front Entry
Garage Spaces 3.0
Carport Spaces 2
Pool Above Ground
Water Access N
Accessibility None
Porch Porch(es)
Total Parking Spaces 3
Garage Y
Building
Story 2
Foundation Concrete Perimeter
Sewer On Site Septic, Septic = # of BR
Water Private, Well
Architectural Style Ranch/Rambler
Level or Stories 2
Additional Building Above Grade, Below Grade
New Construction N
Schools
School District Spotsylvania County Public Schools
Others
Senior Community No
Tax ID 4-16-3-
Ownership Fee Simple
SqFt Source Assessor
Special Listing Condition Standard
Read Less
Want to know what your home might be worth? Contact us for a FREE valuation!

Our team is ready to help you sell your home for the highest possible price ASAP

Bought with Unrepresented Buyer • Unrepresented Buyer Office
GET MORE INFORMATION





