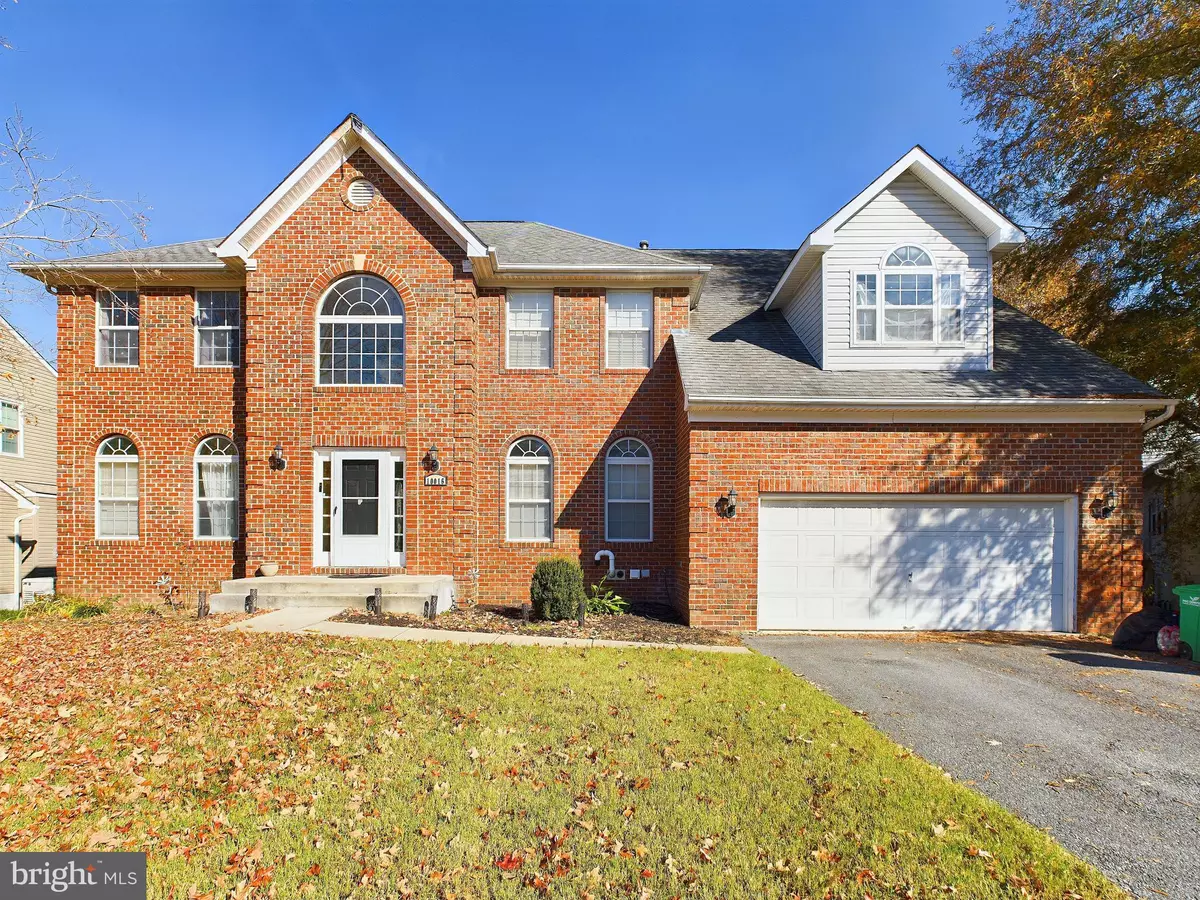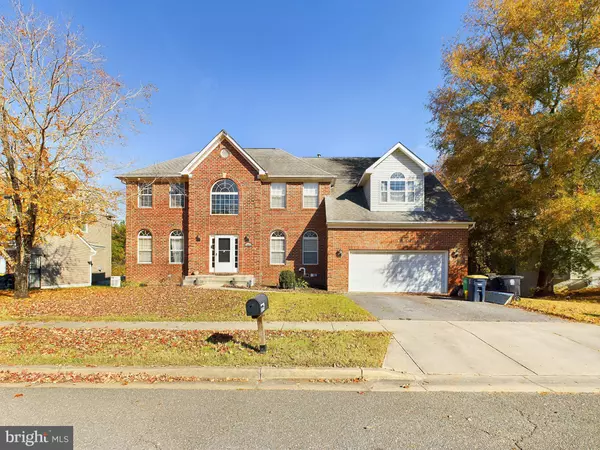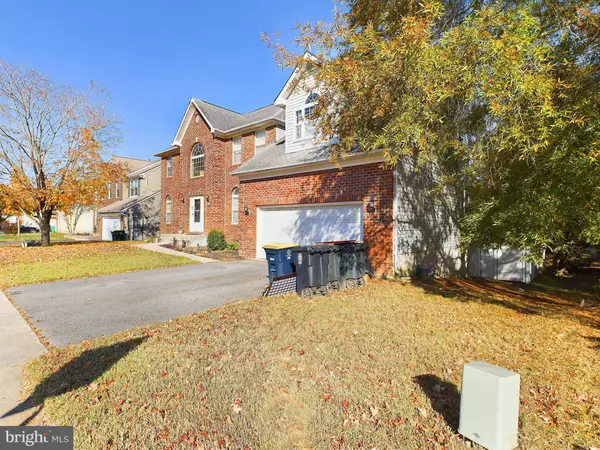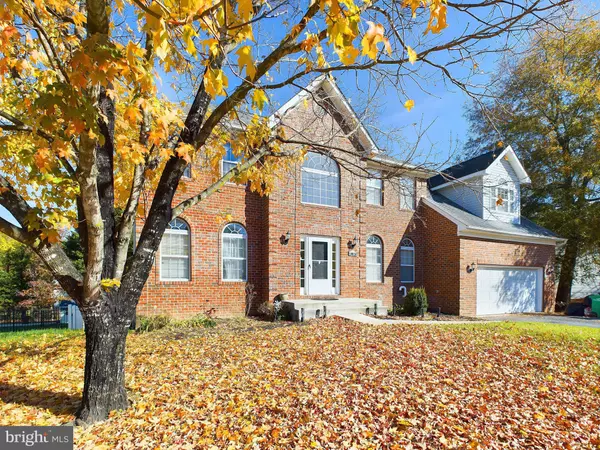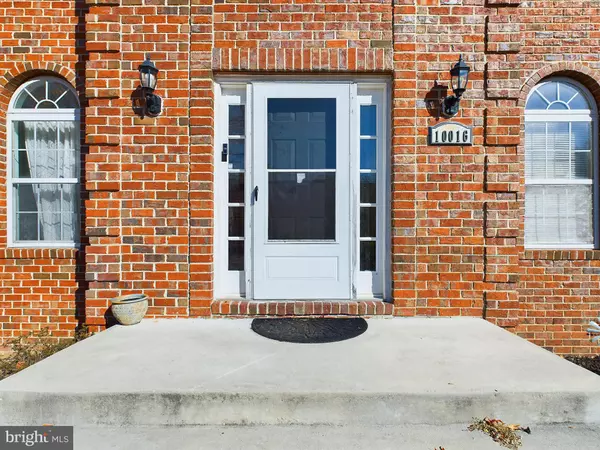$625,000
$650,000
3.8%For more information regarding the value of a property, please contact us for a free consultation.
10016 GRAYSTONE DR Upper Marlboro, MD 20772
6 Beds
5 Baths
3,376 SqFt
Key Details
Sold Price $625,000
Property Type Single Family Home
Sub Type Detached
Listing Status Sold
Purchase Type For Sale
Square Footage 3,376 sqft
Price per Sqft $185
Subdivision Graystone At Marlborough
MLS Listing ID MDPG2131296
Sold Date 01/14/25
Style Colonial
Bedrooms 6
Full Baths 3
Half Baths 2
HOA Y/N N
Abv Grd Liv Area 3,376
Originating Board BRIGHT
Year Built 1999
Annual Tax Amount $8,092
Tax Year 2024
Lot Size 0.331 Acres
Acres 0.33
Property Description
Discover 10016 Graystone Dr, a stunning 6-bedroom, 3 full and 2 half-bath home in a peaceful Upper Marlboro neighborhood. This is a very unique property as it was modeled to accommodate assisted and handicap accessible living. There is a chair lift at the main level that goes up to the second level with wheelchair accessible entryways. The main floor features a bright living area, a large kitchen with stainless steel appliances, a formal dining room, and a cozy family room with a fireplace. The second level provides 5 bedrooms, 2 full baths, and 1 half bath. The primary suite offers a walk-in closet, while the fully finished basement provides ample space for recreation, a home gym, or a guest suite with an additional bath. Outside, enjoy a spacious backyard perfect for gatherings or relaxation. Ideally located near shopping, dining, and major commuter routes, this home offers a blend of tranquil living and city convenience. This home needs your TLC to make it your perfect forever home! Don't miss out on this Upper Marlboro gem!
Location
State MD
County Prince Georges
Zoning RR
Rooms
Basement Other
Interior
Interior Features Family Room Off Kitchen, Dining Area, Kitchen - Island, Kitchen - Table Space, Kitchen - Eat-In, Primary Bath(s), Window Treatments, Wood Floors, Elevator, Floor Plan - Open
Hot Water Natural Gas
Heating Forced Air
Cooling Central A/C
Fireplaces Number 1
Fireplaces Type Fireplace - Glass Doors
Equipment Cooktop, Dishwasher, Disposal, Dryer, Oven - Double, Refrigerator, Washer, Exhaust Fan
Fireplace Y
Window Features Bay/Bow,Palladian
Appliance Cooktop, Dishwasher, Disposal, Dryer, Oven - Double, Refrigerator, Washer, Exhaust Fan
Heat Source Natural Gas
Exterior
Exterior Feature Deck(s)
Parking Features Garage Door Opener, Garage - Front Entry
Garage Spaces 2.0
Water Access N
Accessibility 36\"+ wide Halls, 32\"+ wide Doors, Elevator, Grab Bars Mod, Other Bath Mod, Roll-in Shower, Roll-under Vanity, Wheelchair Mod, Flooring Mod
Porch Deck(s)
Attached Garage 2
Total Parking Spaces 2
Garage Y
Building
Story 2
Foundation Concrete Perimeter
Sewer Public Sewer
Water Public
Architectural Style Colonial
Level or Stories 2
Additional Building Above Grade, Below Grade
Structure Type 2 Story Ceilings
New Construction N
Schools
Elementary Schools Rosaryville
High Schools Frederick Douglass
School District Prince George'S County Public Schools
Others
HOA Fee Include None
Senior Community No
Tax ID 17112916716
Ownership Fee Simple
SqFt Source Assessor
Security Features Electric Alarm
Special Listing Condition Standard
Read Less
Want to know what your home might be worth? Contact us for a FREE valuation!

Our team is ready to help you sell your home for the highest possible price ASAP

Bought with Hycienth C Obiakor • Long & Foster Real Estate, Inc.
GET MORE INFORMATION

