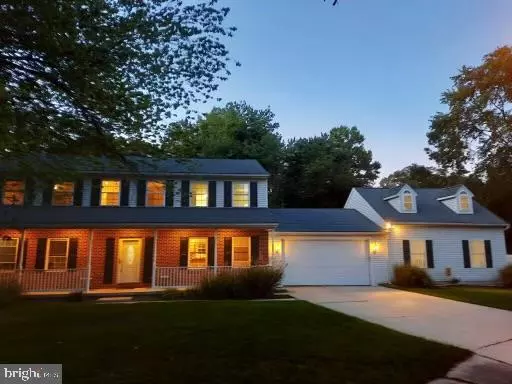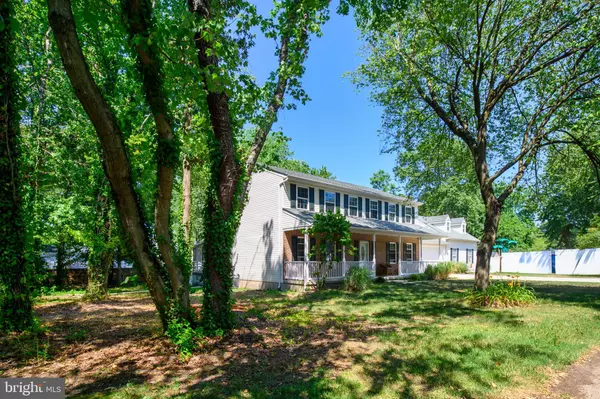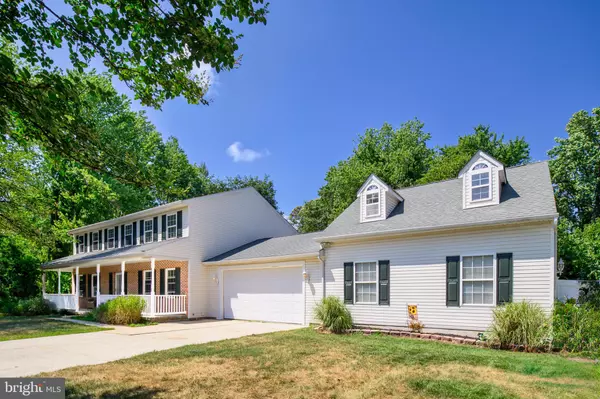$755,000
$750,000
0.7%For more information regarding the value of a property, please contact us for a free consultation.
780 COTSWOLDE QUAY CT Severna Park, MD 21146
5 Beds
4 Baths
3,002 SqFt
Key Details
Sold Price $755,000
Property Type Single Family Home
Sub Type Detached
Listing Status Sold
Purchase Type For Sale
Square Footage 3,002 sqft
Price per Sqft $251
Subdivision Manhattan Woods
MLS Listing ID MDAA2084964
Sold Date 01/15/25
Style Colonial
Bedrooms 5
Full Baths 3
Half Baths 1
HOA Y/N Y
Abv Grd Liv Area 2,352
Originating Board BRIGHT
Year Built 1984
Annual Tax Amount $6,288
Tax Year 2024
Lot Size 0.414 Acres
Acres 0.41
Property Description
3,000+ FINISHED SQ. FT. Welcome to Manhattan Beach community !! This amazing colonial with large vinyl fenced yard is located on the end of a quiet cul-de-sac. Main level has a spacious family room with pellet stove fireplace, separate dining room all with brazilian cherry floors. Kitchen with Corian counter tops and ceramic flooring. Sunroom backs to concrete patio for entertaining. Finished basement has brand new full bath, 5th bedroom with
walk-in closet. TWO HUGE GARAGE'S Front entrance 2 car 22'x23 Side entrance 2 car 25'x22 Xtra thick concrete w/ high ceiling for possible car-lift. Side garage is fenced in for storage of vehicles, boats, RV etc...
Water privileged community with 2 beaches, boat ramp, pier, newer playground and clubhouse. HOME WARRANTY
Location
State MD
County Anne Arundel
Zoning R2
Rooms
Other Rooms Living Room, Dining Room, Primary Bedroom, Bedroom 2, Bedroom 3, Bedroom 4, Kitchen, Family Room, Basement, Foyer, Other, Attic
Basement Partially Finished, Outside Entrance, Sump Pump, Rear Entrance, Walkout Stairs
Interior
Interior Features Attic, Breakfast Area, Chair Railings, Upgraded Countertops, Window Treatments, Primary Bath(s)
Hot Water 60+ Gallon Tank, Electric
Heating Heat Pump - Electric BackUp
Cooling Ceiling Fan(s), Central A/C, Energy Star Cooling System, Heat Pump(s)
Fireplaces Number 1
Fireplaces Type Equipment, Mantel(s)
Equipment Dishwasher, Dryer, Microwave, Oven - Self Cleaning, Oven/Range - Electric, Range Hood, Refrigerator, Washer
Fireplace Y
Window Features Screens,Storm
Appliance Dishwasher, Dryer, Microwave, Oven - Self Cleaning, Oven/Range - Electric, Range Hood, Refrigerator, Washer
Heat Source Electric
Exterior
Exterior Feature Deck(s), Patio(s), Porch(es)
Parking Features Garage Door Opener, Garage - Front Entry, Garage - Side Entry
Garage Spaces 8.0
Fence Rear, Privacy, Vinyl
Utilities Available Cable TV Available
Water Access Y
Roof Type Asphalt
Accessibility None
Porch Deck(s), Patio(s), Porch(es)
Road Frontage City/County
Attached Garage 4
Total Parking Spaces 8
Garage Y
Building
Lot Description Cul-de-sac, Landscaping
Story 2
Foundation Concrete Perimeter
Sewer Public Sewer
Water Public
Architectural Style Colonial
Level or Stories 2
Additional Building Above Grade, Below Grade
Structure Type Dry Wall
New Construction N
Schools
School District Anne Arundel County Public Schools
Others
Senior Community No
Tax ID 020353390025860
Ownership Fee Simple
SqFt Source Assessor
Special Listing Condition Standard
Read Less
Want to know what your home might be worth? Contact us for a FREE valuation!

Our team is ready to help you sell your home for the highest possible price ASAP

Bought with Stacey Renee Wilson • Samson Properties
GET MORE INFORMATION





