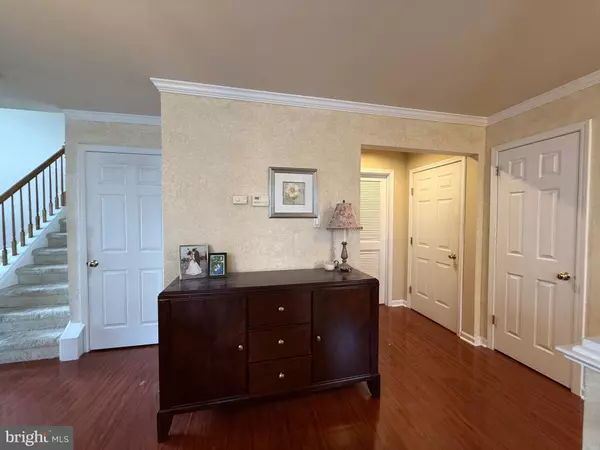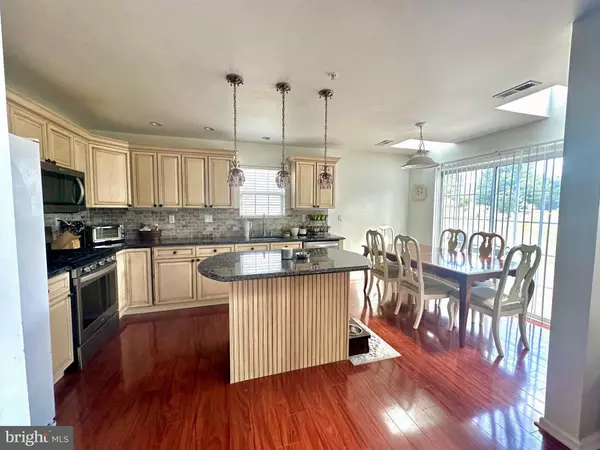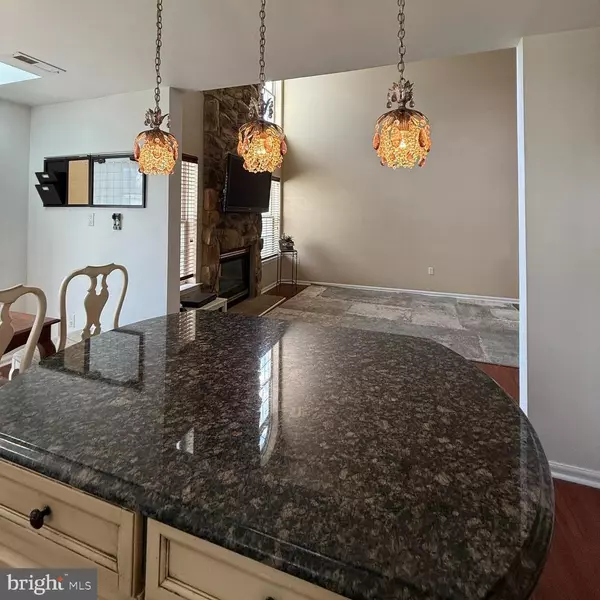$510,000
$499,900
2.0%For more information regarding the value of a property, please contact us for a free consultation.
306 SILVER OAK CT Warwick, PA 18974
3 Beds
3 Baths
2,236 SqFt
Key Details
Sold Price $510,000
Property Type Townhouse
Sub Type End of Row/Townhouse
Listing Status Sold
Purchase Type For Sale
Square Footage 2,236 sqft
Price per Sqft $228
Subdivision Country Crossing
MLS Listing ID PABU2083826
Sold Date 01/08/25
Style Colonial,Traditional
Bedrooms 3
Full Baths 2
Half Baths 1
HOA Fees $175/mo
HOA Y/N Y
Abv Grd Liv Area 2,236
Originating Board BRIGHT
Year Built 1998
Annual Tax Amount $5,836
Tax Year 2024
Lot Dimensions 32.00 x
Property Description
Showings Start Sunday 11/24 at Open House from 12-2 pm. Here's your chance to be in your new home for the holidays! This spacious end unit townhouse features 3 bedrooms and 2 and a half baths. The roof is only 2 years old, gas cooking and heat, a vaulted ceiling family room featuring a 2 story stone fireplace. The formal living room has been converted into a den with barn doors for privacy. Entry way has dual closets, crown molding and is open to the formal dining room. The kitchen features a center island, granite counters, and an eat in area with skylights and sliding glass doors to the back. Upstairs the main suite features dual closets, an expansive primary bathroom with dual sinks, walk in shower and a large soaking tub. There are two additional bedrooms and a hall bath. This is a beautiful home ready for its next owners.
Location
State PA
County Bucks
Area Warwick Twp (10151)
Zoning MF2
Interior
Interior Features Bathroom - Soaking Tub, Bathroom - Stall Shower, Bathroom - Tub Shower, Carpet, Ceiling Fan(s), Crown Moldings, Family Room Off Kitchen, Formal/Separate Dining Room, Kitchen - Eat-In, Kitchen - Island, Primary Bath(s), Recessed Lighting, Sprinkler System, Wainscotting, Upgraded Countertops, Walk-in Closet(s)
Hot Water Natural Gas
Heating Forced Air
Cooling Central A/C
Fireplaces Number 1
Fireplaces Type Fireplace - Glass Doors, Gas/Propane, Stone
Equipment Built-In Microwave, Dishwasher, Disposal, Dryer, Dryer - Gas, Oven/Range - Gas, Washer, Water Heater
Fireplace Y
Appliance Built-In Microwave, Dishwasher, Disposal, Dryer, Dryer - Gas, Oven/Range - Gas, Washer, Water Heater
Heat Source Natural Gas
Laundry Main Floor
Exterior
Parking Features Garage Door Opener, Garage - Front Entry, Inside Access
Garage Spaces 2.0
Water Access N
Roof Type Architectural Shingle
Accessibility 2+ Access Exits, 32\"+ wide Doors
Attached Garage 1
Total Parking Spaces 2
Garage Y
Building
Story 2
Foundation Slab
Sewer Public Sewer
Water Public
Architectural Style Colonial, Traditional
Level or Stories 2
Additional Building Above Grade, Below Grade
New Construction N
Schools
Elementary Schools Warwick
Middle Schools Holicong
High Schools Central Bucks High School East
School District Central Bucks
Others
HOA Fee Include Trash,Lawn Maintenance,Common Area Maintenance
Senior Community No
Tax ID 51-029-202
Ownership Fee Simple
SqFt Source Assessor
Special Listing Condition Standard
Read Less
Want to know what your home might be worth? Contact us for a FREE valuation!

Our team is ready to help you sell your home for the highest possible price ASAP

Bought with Nadine Simantov • Keller Williams Real Estate-Langhorne
GET MORE INFORMATION





