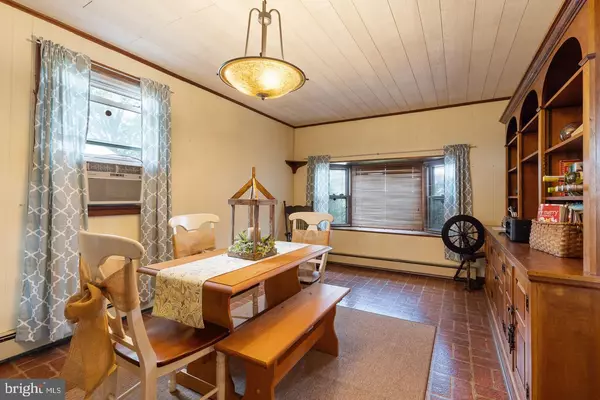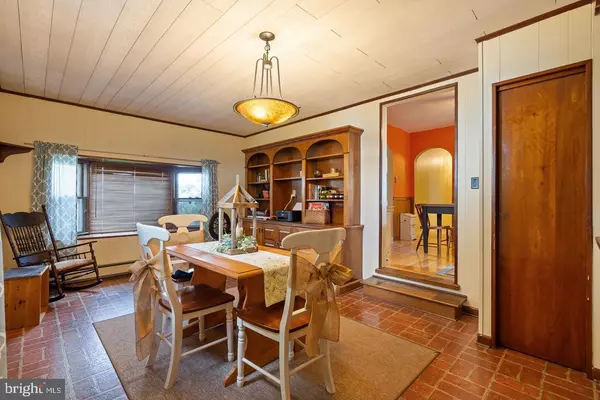$280,000
$269,900
3.7%For more information regarding the value of a property, please contact us for a free consultation.
439 LAUDERMILCH RD Hershey, PA 17033
3 Beds
1 Bath
1,382 SqFt
Key Details
Sold Price $280,000
Property Type Single Family Home
Sub Type Detached
Listing Status Sold
Purchase Type For Sale
Square Footage 1,382 sqft
Price per Sqft $202
Subdivision None Available
MLS Listing ID PADA2038860
Sold Date 01/10/25
Style Ranch/Rambler
Bedrooms 3
Full Baths 1
HOA Y/N N
Abv Grd Liv Area 1,382
Originating Board BRIGHT
Year Built 1953
Annual Tax Amount $2,314
Tax Year 2024
Lot Size 0.390 Acres
Acres 0.39
Property Description
LOCATION, LOCATION - Welcome home to 439 Laudermilch Rd, this charming 3 bedroom ranch is centrally located, offers a tranquil setting and minutes from downtown Hershey and the local Tanger outlet shopping. As you step inside, you will notice how spacious this home is. It offers a huge bonus room, currently used as the dining room with a custom built-in bookcase, the kitchen featuring plenty of counter space and cabinets. From the kitchen, you can access the living room which also has a beautiful custom built-in bookcase, 3 decent size bedrooms and a full bath. There are plenty of storage closets throughout the house. Adjoining to the main home through the covered porch, you will also find a two-car garage with access to a separate large workshop room. The unfinished basement offers plenty of storage and includes a shower stall. This home is priced to sell, don't wait too long to schedule your appointment before it is too late.
Location
State PA
County Dauphin
Area East Hanover Twp (14025)
Zoning R01
Rooms
Other Rooms Living Room, Bedroom 2, Bedroom 3, Kitchen, Family Room, Bedroom 1, Bathroom 1
Basement Unfinished
Main Level Bedrooms 3
Interior
Interior Features Built-Ins, Ceiling Fan(s), Kitchen - Eat-In, Pantry, Wood Floors
Hot Water Oil
Heating Hot Water
Cooling Ceiling Fan(s), Window Unit(s)
Flooring Hardwood, Carpet
Equipment Oven/Range - Electric
Fireplace N
Appliance Oven/Range - Electric
Heat Source Oil
Laundry Basement
Exterior
Exterior Feature Porch(es)
Parking Features Garage - Front Entry, Additional Storage Area
Garage Spaces 6.0
Utilities Available Cable TV Available
Water Access N
View Trees/Woods
Roof Type Shingle,Composite
Accessibility None
Porch Porch(es)
Attached Garage 2
Total Parking Spaces 6
Garage Y
Building
Story 1
Foundation Concrete Perimeter, Active Radon Mitigation
Sewer Septic Exists
Water Well
Architectural Style Ranch/Rambler
Level or Stories 1
Additional Building Above Grade, Below Grade
New Construction N
Schools
Middle Schools Lower Dauphin
High Schools Lower Dauphin
School District Lower Dauphin
Others
Pets Allowed Y
Senior Community No
Tax ID 25-025-015-000-0000
Ownership Fee Simple
SqFt Source Assessor
Security Features Security System
Acceptable Financing Cash, Conventional
Listing Terms Cash, Conventional
Financing Cash,Conventional
Special Listing Condition Standard
Pets Allowed No Pet Restrictions
Read Less
Want to know what your home might be worth? Contact us for a FREE valuation!

Our team is ready to help you sell your home for the highest possible price ASAP

Bought with LIZ WILLE • Berkshire Hathaway HomeServices Homesale Realty
GET MORE INFORMATION





