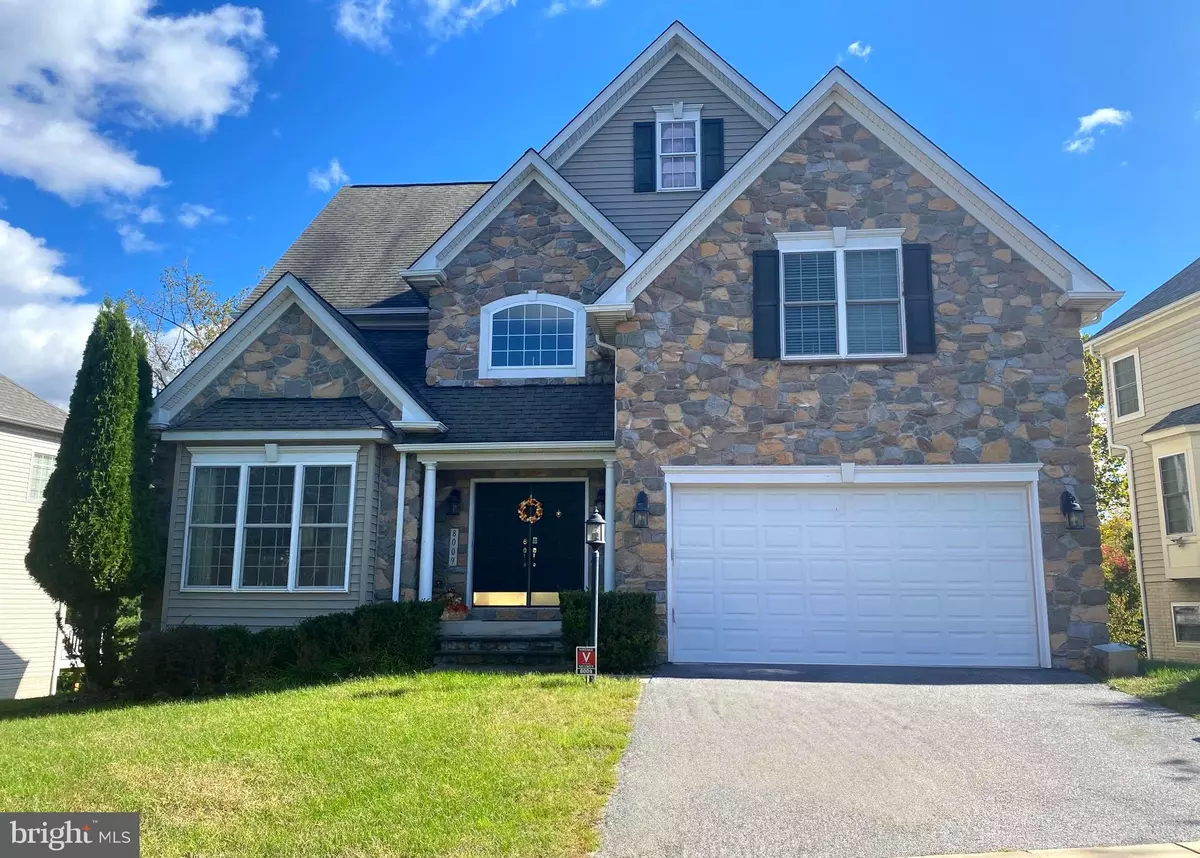$865,000
$865,000
For more information regarding the value of a property, please contact us for a free consultation.
8009 HIGH CASTLE RD Ellicott City, MD 21043
6 Beds
4 Baths
3,250 SqFt
Key Details
Sold Price $865,000
Property Type Single Family Home
Sub Type Detached
Listing Status Sold
Purchase Type For Sale
Square Footage 3,250 sqft
Price per Sqft $266
Subdivision Autumn View
MLS Listing ID MDHW2047872
Sold Date 01/13/25
Style Colonial
Bedrooms 6
Full Baths 3
Half Baths 1
HOA Fees $67/qua
HOA Y/N Y
Abv Grd Liv Area 2,550
Originating Board BRIGHT
Year Built 2006
Annual Tax Amount $10,312
Tax Year 2024
Lot Size 7,020 Sqft
Acres 0.16
Property Description
Welcome to this meticulously maintained Colonial in the desirable Autumn View community. Featuring hardwood floors throughout the main and upper levels and a grand two-story foyer, this home's large windows bring in tons of natural light. The main level boasts a two-story family room with an elegant fireplace, an open kitchen with a center island, stainless steel appliances, pantry, and a breakfast area. Additional spaces include a formal living and dining room, a main-level bedroom, and a powder room. The upper level offers four spacious bedrooms and two full baths, including a lovely primary suite with a soaking tub, shower, dual vanities, and a walk-in closet. The lower level includes a private bedroom, full bath, recreation area, and walkout access. The fenced backyard features lush green space, and a set of stairs leads you up to the large rear deck. With a two-car garage and driveway, this home offers convenience and style in a premium location!
Location
State MD
County Howard
Zoning RED
Rooms
Basement Fully Finished, Interior Access, Walkout Level
Main Level Bedrooms 1
Interior
Interior Features Bathroom - Soaking Tub, Dining Area, Kitchen - Island, Pantry, Walk-in Closet(s), Window Treatments, Breakfast Area
Hot Water Natural Gas
Heating Heat Pump(s)
Cooling Central A/C
Fireplaces Number 1
Equipment Stainless Steel Appliances
Fireplace Y
Appliance Stainless Steel Appliances
Heat Source Natural Gas
Laundry Upper Floor
Exterior
Parking Features Garage - Front Entry, Inside Access, Garage Door Opener
Garage Spaces 4.0
Water Access N
Accessibility None
Attached Garage 2
Total Parking Spaces 4
Garage Y
Building
Story 3
Foundation Slab
Sewer Public Sewer
Water Public
Architectural Style Colonial
Level or Stories 3
Additional Building Above Grade, Below Grade
New Construction N
Schools
School District Howard County Public School System
Others
Senior Community No
Tax ID 1402404990
Ownership Fee Simple
SqFt Source Assessor
Special Listing Condition Standard
Read Less
Want to know what your home might be worth? Contact us for a FREE valuation!

Our team is ready to help you sell your home for the highest possible price ASAP

Bought with Yassmine Niktash • RLAH @properties
GET MORE INFORMATION

