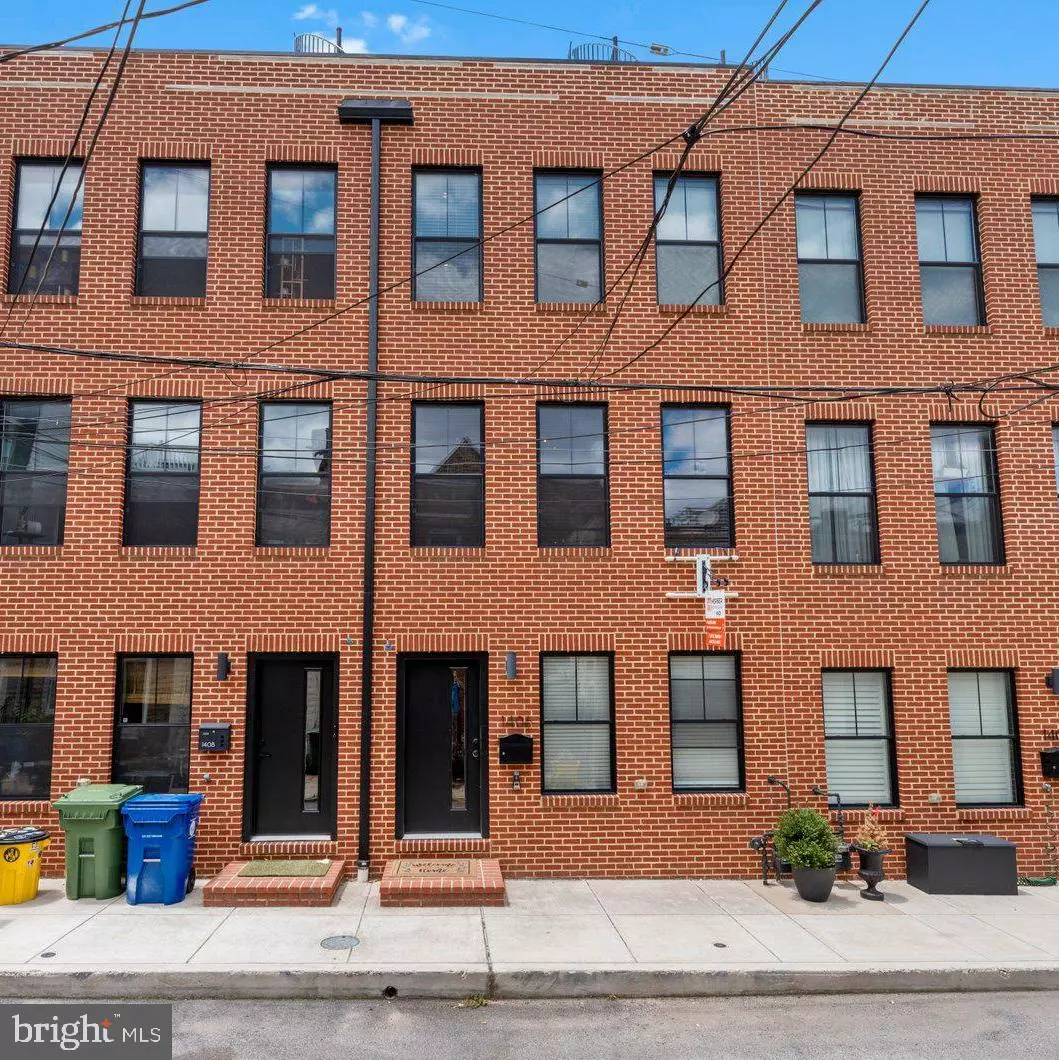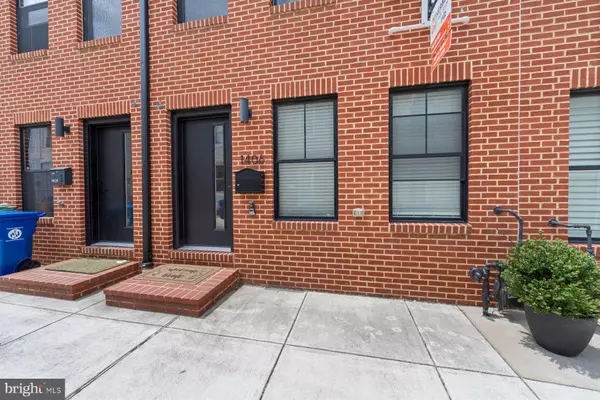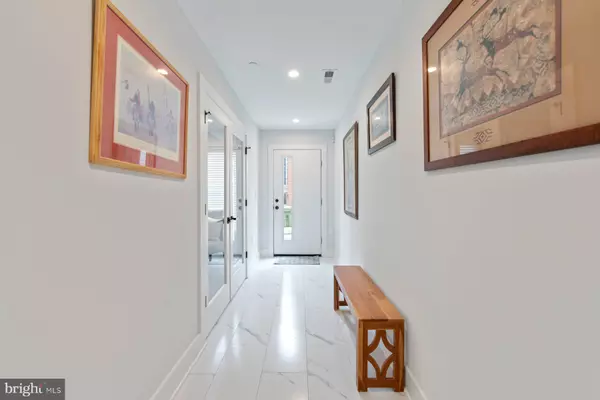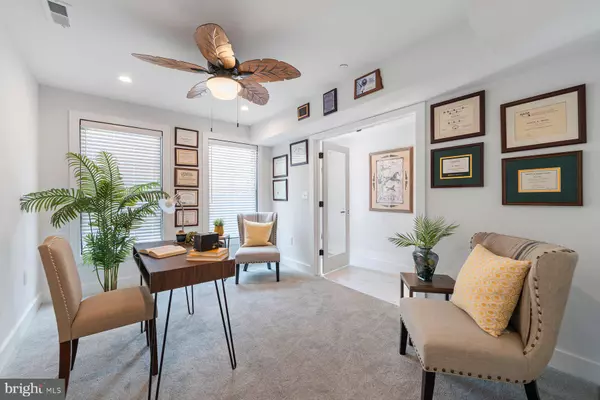$595,000
$600,000
0.8%For more information regarding the value of a property, please contact us for a free consultation.
1406 OLIVE ST Baltimore, MD 21230
4 Beds
4 Baths
2,200 SqFt
Key Details
Sold Price $595,000
Property Type Townhouse
Sub Type Interior Row/Townhouse
Listing Status Sold
Purchase Type For Sale
Square Footage 2,200 sqft
Price per Sqft $270
Subdivision Federal Hill Historic District
MLS Listing ID MDBA2140782
Sold Date 01/10/25
Style Federal
Bedrooms 4
Full Baths 4
HOA Y/N N
Abv Grd Liv Area 2,200
Originating Board BRIGHT
Year Built 2022
Annual Tax Amount $14,162
Tax Year 2024
Property Description
HUGE PRICE REDUCTION! ELECTION WEEK SPECIAL! Don't let the DOM fool you, come see this property, it is the best on the market! 2 years young garage townhome: 16ft wide, four finished levels, four large bedrooms, four full baths & large 1-car garage. This former model unit is loaded with premium finishes and flooring and situated in a great location in the heart of Federal Hill. Enjoy a 2-level roof deck with amazing city views, tall ceilings, a gourmet kitchen with quartz island, soft close cabinetry, high end appliances, including a 2 ovens, a balcony off the kitchen, and an open floor plan great for entertaining on the main level and each bedroom essentially has its own full bath. Feature-packed with spa-like bath finishes, walk-in closets, oversized garage, upgraded trim and paint, 4th level wet bar, designer lighting, flooded with sunlight. Come see this practically new home with exceptional walkability to downtown, the waterfront, bike trails, restaurants, and entertainment. It also has easy access to all major roads/highways in and out of the city.
Location
State MD
County Baltimore City
Zoning R-8
Rooms
Other Rooms Dining Room, Bedroom 4, Kitchen, Bonus Room
Interior
Interior Features Crown Moldings, Dining Area, Floor Plan - Open, Kitchen - Island, Kitchen - Table Space, Primary Bath(s), Pantry, Recessed Lighting, Upgraded Countertops, Walk-in Closet(s)
Hot Water Electric
Heating Central, Forced Air, Zoned
Cooling Central A/C, Programmable Thermostat, Zoned
Flooring Hardwood
Equipment Built-In Microwave, Dishwasher, Disposal, Energy Efficient Appliances, Exhaust Fan, Icemaker, Oven/Range - Gas, Range Hood, Refrigerator, Stainless Steel Appliances, Oven - Wall
Fireplace N
Window Features Energy Efficient,Double Hung,Double Pane
Appliance Built-In Microwave, Dishwasher, Disposal, Energy Efficient Appliances, Exhaust Fan, Icemaker, Oven/Range - Gas, Range Hood, Refrigerator, Stainless Steel Appliances, Oven - Wall
Heat Source Natural Gas
Laundry Has Laundry, Upper Floor, Washer In Unit, Dryer In Unit
Exterior
Exterior Feature Balcony, Deck(s)
Parking Features Garage - Rear Entry
Garage Spaces 1.0
Utilities Available Cable TV Available, Natural Gas Available, Electric Available
Water Access N
Roof Type Flat
Accessibility None
Porch Balcony, Deck(s)
Attached Garage 1
Total Parking Spaces 1
Garage Y
Building
Story 4
Foundation Slab
Sewer Public Sewer
Water Public
Architectural Style Federal
Level or Stories 4
Additional Building Above Grade, Below Grade
Structure Type 9'+ Ceilings,Dry Wall
New Construction N
Schools
School District Baltimore City Public Schools
Others
Senior Community No
Tax ID 0323060993 068
Ownership Fee Simple
SqFt Source Estimated
Special Listing Condition Standard
Read Less
Want to know what your home might be worth? Contact us for a FREE valuation!

Our team is ready to help you sell your home for the highest possible price ASAP

Bought with Vincent F DeLorenzo • Samson Properties
GET MORE INFORMATION





