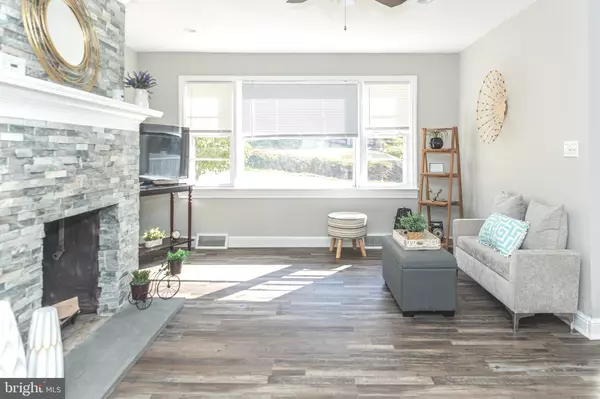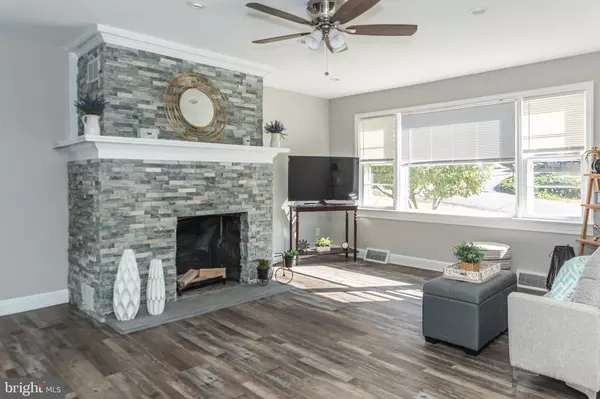$329,000
$339,900
3.2%For more information regarding the value of a property, please contact us for a free consultation.
1509 SOMMERS LN Aston, PA 19014
3 Beds
1 Bath
1,139 SqFt
Key Details
Sold Price $329,000
Property Type Single Family Home
Sub Type Detached
Listing Status Sold
Purchase Type For Sale
Square Footage 1,139 sqft
Price per Sqft $288
Subdivision None Available
MLS Listing ID PADE2078318
Sold Date 01/09/25
Style Ranch/Rambler
Bedrooms 3
Full Baths 1
HOA Y/N N
Abv Grd Liv Area 1,139
Originating Board BRIGHT
Year Built 1950
Annual Tax Amount $5,151
Tax Year 2024
Lot Size 8,750 Sqft
Acres 0.2
Property Description
Completely renovated 3 bdrm single with brand new roof nestled on rare corner lot in desirable Upper Chichester Twp is conveniently located minutes from 322, 95, 476, 202, and the Philadelphia International Airport! Step onto the brand new oversized deck and into your stunning dream home! The sundrenched living room had gleaming luxury vinyl blank flooring, dramatic stone fireplace with custom mantle, recessed lighting, new ceiling fan, and fresh paint! The gourmet kitchen boasts sleek white cabinets, stainless steel appliances, glistening LVP floors, and leads to the elegant dining room. The bedrooms have plush carpeting, modern ceiling fan, fresh paint, and large closets. the remodeled bathroom has beautiful floors, new porcelain sink, and tub/shower combo! Don't forget the full , walk-out basement just waiting to be finished! Expanded 6+ car driveway, huge storage shed...the list of upgrades is endless!
Location
State PA
County Delaware
Area Upper Chichester Twp (10409)
Zoning RESID
Rooms
Other Rooms Living Room, Dining Room, Primary Bedroom, Bedroom 2, Bedroom 3, Kitchen
Basement Daylight, Full, Walkout Level
Main Level Bedrooms 3
Interior
Interior Features Kitchen - Eat-In
Hot Water Electric, Oil
Heating Forced Air
Cooling Central A/C
Fireplaces Number 1
Equipment Stainless Steel Appliances
Fireplace Y
Appliance Stainless Steel Appliances
Heat Source Oil
Exterior
Exterior Feature Patio(s), Porch(es)
Garage Spaces 6.0
Water Access N
Accessibility None
Porch Patio(s), Porch(es)
Total Parking Spaces 6
Garage N
Building
Story 1
Foundation Concrete Perimeter
Sewer Public Sewer
Water Public
Architectural Style Ranch/Rambler
Level or Stories 1
Additional Building Above Grade
New Construction N
Schools
High Schools Chichester Senior
School District Chichester
Others
Senior Community No
Tax ID 09-00-03138-00
Ownership Fee Simple
SqFt Source Estimated
Acceptable Financing Conventional, VA, FHA, Cash
Listing Terms Conventional, VA, FHA, Cash
Financing Conventional,VA,FHA,Cash
Special Listing Condition Standard
Read Less
Want to know what your home might be worth? Contact us for a FREE valuation!

Our team is ready to help you sell your home for the highest possible price ASAP

Bought with Amy K Coye • Keller Williams Real Estate - West Chester
GET MORE INFORMATION





