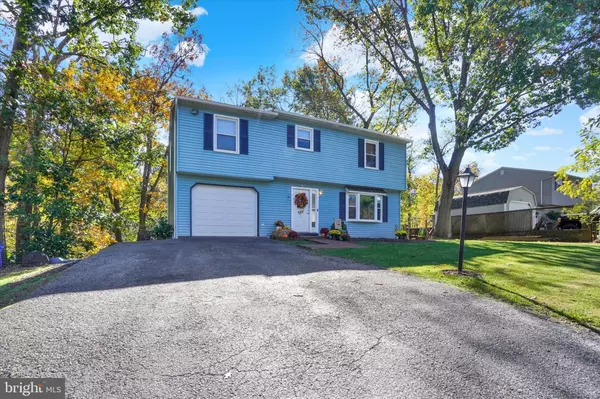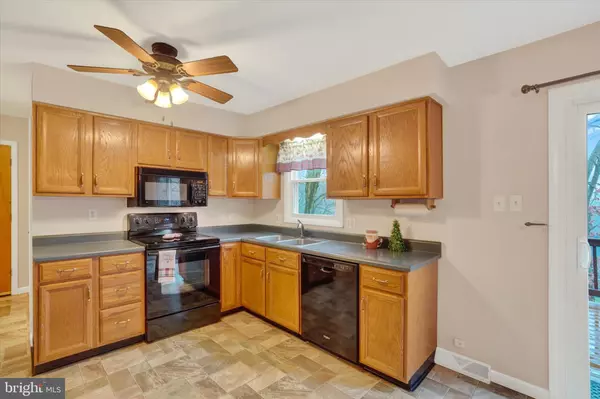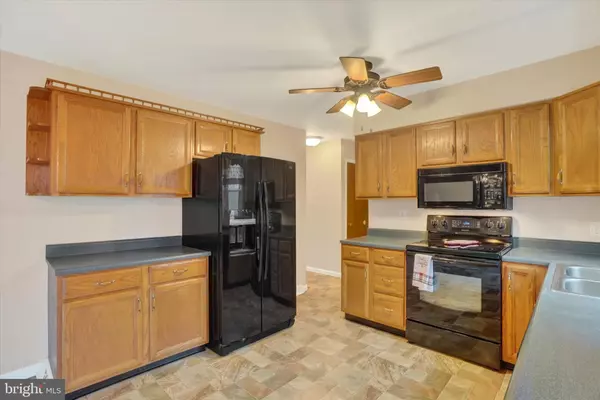$335,000
$315,000
6.3%For more information regarding the value of a property, please contact us for a free consultation.
80 WHITE OAK LN Etters, PA 17319
4 Beds
3 Baths
2,169 SqFt
Key Details
Sold Price $335,000
Property Type Single Family Home
Sub Type Detached
Listing Status Sold
Purchase Type For Sale
Square Footage 2,169 sqft
Price per Sqft $154
Subdivision None Available
MLS Listing ID PAYK2071560
Sold Date 01/07/25
Style Colonial
Bedrooms 4
Full Baths 2
Half Baths 1
HOA Y/N N
Abv Grd Liv Area 1,689
Originating Board BRIGHT
Year Built 1980
Annual Tax Amount $3,506
Tax Year 2024
Lot Size 0.464 Acres
Acres 0.46
Property Description
Welcome to this charming Colonial-style home, nestled in a serene setting that perfectly balances comfort and nature. This home has been meticulously maintained, featuring four spacious bedrooms and two and a half bathrooms, making it ideal for both relaxation and entertainment. The fully finished walk-out basement with gas fireplace, offers additional versatility, ideal for a recreation room or home office. Step inside to discover a thoughtfully designed interior, complete with an attic for extra storage. The main floor features a laundry room for convenience, while the kitchen is equipped with all the essentials: a built-in microwave, electric stove, oven/range, dishwasher, and refrigerator, making meal preparation a delight. Enjoy peace of mind with recent upgrades, including a new roof, heat pump, and electrical panel box. Outside, the property is equally impressive with a brand-new balcony and deck with picturesque views of the creek and surrounding woods providing a sense of privacy. A new shed offers additional storage or workspace, enhancing the functionality of the property. Parking is a breeze with an attached front-entry garage, ensuring easy access. Experience the perfect blend of comfort, style, and outdoor living in this exceptional property. Don't miss your chance to make this beautiful home yours! Money Back Guarantee being offered!
Location
State PA
County York
Area Newberry Twp (15239)
Zoning RESIDENTIAL
Rooms
Other Rooms Living Room, Dining Room, Bedroom 2, Bedroom 3, Bedroom 4, Kitchen, Family Room, Bedroom 1, Laundry, Bathroom 1, Half Bath
Basement Fully Finished
Interior
Interior Features Attic
Hot Water Electric
Heating Heat Pump(s)
Cooling Central A/C
Fireplaces Number 1
Fireplaces Type Gas/Propane
Equipment Built-In Microwave, Stove, Oven/Range - Electric, Dishwasher, Refrigerator
Fireplace Y
Appliance Built-In Microwave, Stove, Oven/Range - Electric, Dishwasher, Refrigerator
Heat Source Electric
Laundry Main Floor
Exterior
Exterior Feature Balcony, Deck(s)
Parking Features Garage - Front Entry
Garage Spaces 1.0
Water Access N
View Creek/Stream, Trees/Woods
Accessibility None
Porch Balcony, Deck(s)
Attached Garage 1
Total Parking Spaces 1
Garage Y
Building
Lot Description Backs to Trees
Story 2
Foundation Permanent
Sewer Public Sewer
Water Public
Architectural Style Colonial
Level or Stories 2
Additional Building Above Grade, Below Grade
New Construction N
Schools
Elementary Schools Red Mill
Middle Schools Crossroads
High Schools Red Land Senior
School District West Shore
Others
Senior Community No
Tax ID 39-000-28-0019-00-00000
Ownership Fee Simple
SqFt Source Assessor
Acceptable Financing Cash, Conventional, FHA, VA, USDA
Listing Terms Cash, Conventional, FHA, VA, USDA
Financing Cash,Conventional,FHA,VA,USDA
Special Listing Condition Standard
Read Less
Want to know what your home might be worth? Contact us for a FREE valuation!

Our team is ready to help you sell your home for the highest possible price ASAP

Bought with Michele Parker • EXP Realty, LLC
GET MORE INFORMATION





