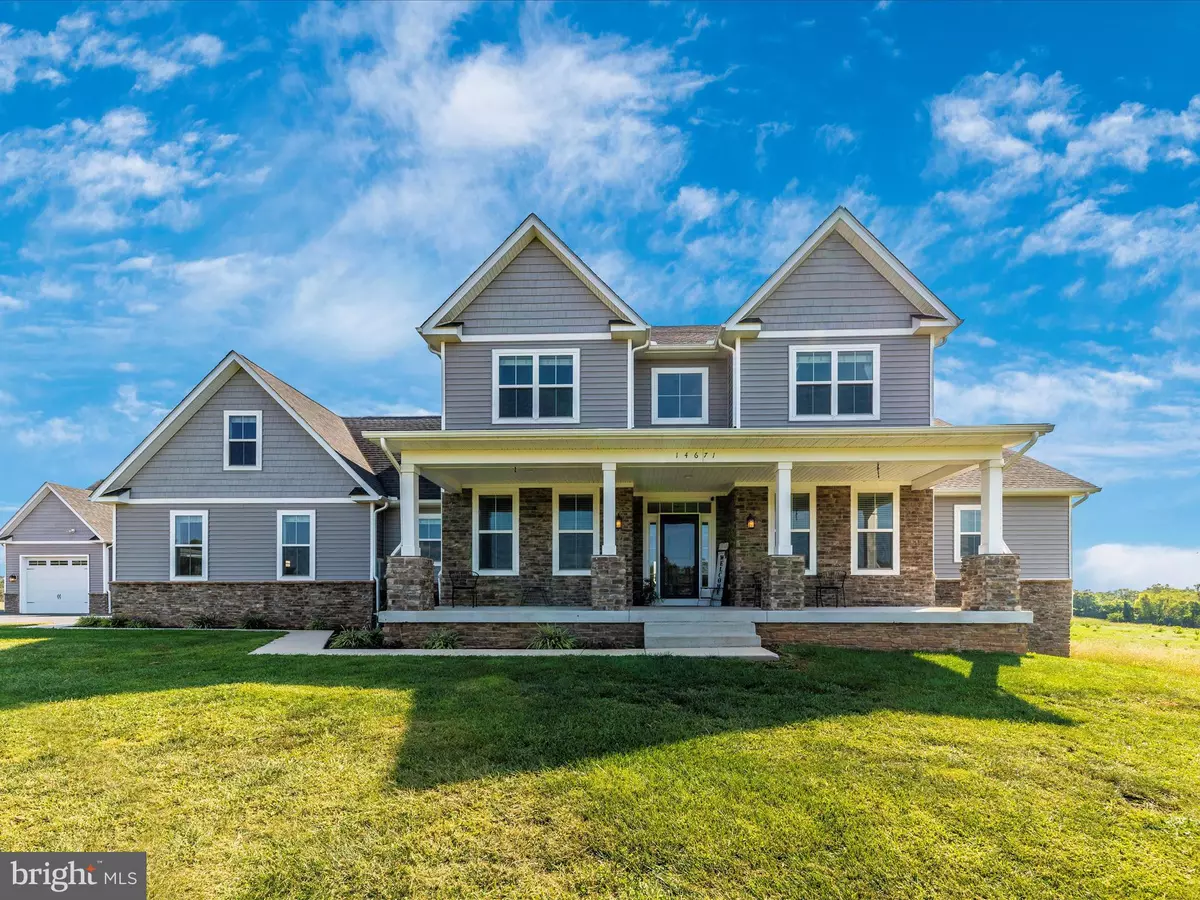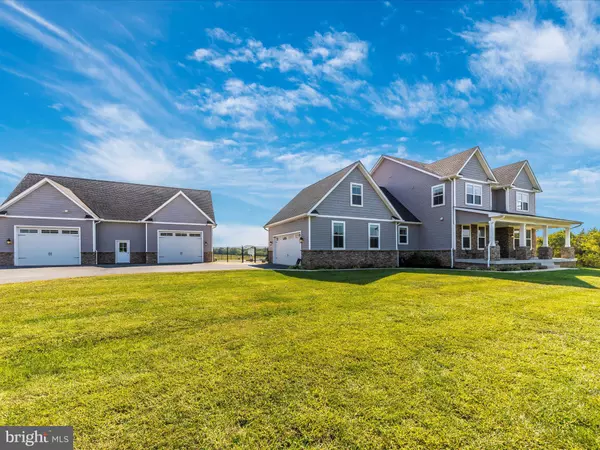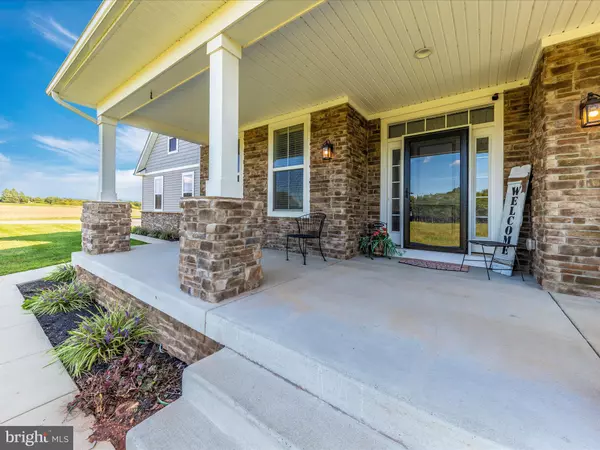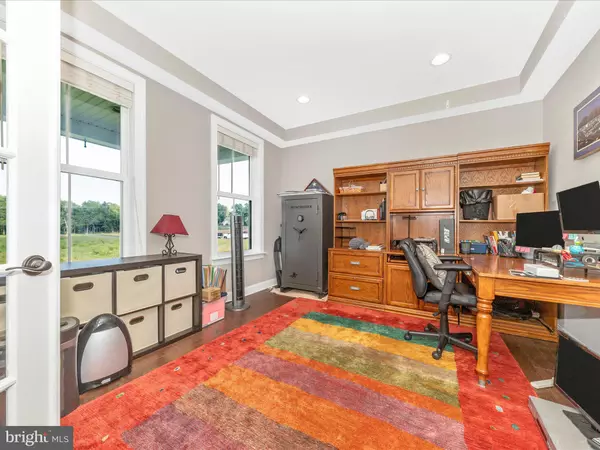$1,337,500
$1,375,000
2.7%For more information regarding the value of a property, please contact us for a free consultation.
14671 SUGARLAND RD Poolesville, MD 20837
4 Beds
4 Baths
4,394 SqFt
Key Details
Sold Price $1,337,500
Property Type Single Family Home
Sub Type Detached
Listing Status Sold
Purchase Type For Sale
Square Footage 4,394 sqft
Price per Sqft $304
Subdivision None Available
MLS Listing ID MDMC2155336
Sold Date 01/06/25
Style Colonial
Bedrooms 4
Full Baths 4
HOA Y/N N
Abv Grd Liv Area 4,394
Originating Board BRIGHT
Year Built 2019
Annual Tax Amount $11,058
Tax Year 2024
Lot Size 1.000 Acres
Acres 1.0
Property Description
Why settle for new when you can own this exquisite custom-built 2019 home? Enjoy the freedom of NO HOA and the tranquility of being surrounded by farmland preserved under agricultural conservation. The farm backs to River Rd which makes travel to commuter routes super easy. This exceptional residence boasts two Main Level Primary Suites, with brand new carpet installed & each with its own luxurious bathroom. The Main Level features a spacious open floor plan, including a private office, a gourmet kitchen featuring stainless steel appliances, breakfast bar and recessed lighting, that opens to the family room with a striking double-sided fireplace. Upstairs, you'll discover two generously sized secondary bedrooms with en-suite bathrooms, a large loft area, a bonus room above the garage, and a convenient laundry chute. For those who love outdoor living, the backyard is a true retreat. Relax by the pool with a sun shelf, or unwind on the Trex deck with custom gas fireplace under the pergola. The fenced yard also leads to a remarkable 48 X 30 detached garage, equipped with its own HVAC unit, TV, epoxy flooring, and an indoor basketball court. Plus, it even includes a bathroom—making it an ideal space for both leisure and utility. This home is truly a must-see to fully appreciate its unique features and exceptional quality.
Location
State MD
County Montgomery
Zoning AR
Direction North
Rooms
Other Rooms Dining Room, Primary Bedroom, Bedroom 2, Bedroom 3, Bedroom 4, Kitchen, Family Room, Foyer, 2nd Stry Fam Ovrlk, Laundry, Mud Room, Office, Recreation Room, Bathroom 2, Bathroom 3, Bonus Room, Primary Bathroom, Full Bath
Basement Connecting Stairway, Daylight, Partial, Full, Heated, Outside Entrance, Poured Concrete, Space For Rooms, Side Entrance, Rough Bath Plumb, Sump Pump, Unfinished, Walkout Level, Windows
Main Level Bedrooms 2
Interior
Interior Features Ceiling Fan(s), Chair Railings, Combination Kitchen/Dining, Combination Kitchen/Living, Combination Dining/Living, Crown Moldings, Dining Area, Entry Level Bedroom, Exposed Beams, Family Room Off Kitchen, Floor Plan - Open, Kitchen - Country, Kitchen - Galley, Kitchen - Gourmet, Kitchen - Island, Kitchen - Table Space, Laundry Chute, Pantry, Primary Bath(s), Recessed Lighting, Bathroom - Soaking Tub, Sprinkler System, Walk-in Closet(s)
Hot Water Propane
Heating Heat Pump(s), Programmable Thermostat
Cooling Central A/C, Ceiling Fan(s), Heat Pump(s), Multi Units, Programmable Thermostat, Zoned
Flooring Carpet, Ceramic Tile, Engineered Wood
Fireplaces Number 1
Fireplaces Type Double Sided, Gas/Propane, Mantel(s), Screen
Equipment Built-In Microwave, Built-In Range, Cooktop, Dishwasher, Disposal, Dryer - Electric, Dryer - Front Loading, Energy Efficient Appliances, Icemaker, Microwave, Oven - Single, Oven/Range - Electric, Range Hood, Refrigerator, Stainless Steel Appliances, Washer, Washer - Front Loading, Water Conditioner - Owned, Oven - Wall
Furnishings No
Fireplace Y
Window Features Screens,Double Pane
Appliance Built-In Microwave, Built-In Range, Cooktop, Dishwasher, Disposal, Dryer - Electric, Dryer - Front Loading, Energy Efficient Appliances, Icemaker, Microwave, Oven - Single, Oven/Range - Electric, Range Hood, Refrigerator, Stainless Steel Appliances, Washer, Washer - Front Loading, Water Conditioner - Owned, Oven - Wall
Heat Source Propane - Owned, Other
Laundry Main Floor
Exterior
Exterior Feature Patio(s), Porch(es), Deck(s)
Parking Features Garage - Front Entry, Garage - Side Entry, Oversized, Garage Door Opener, Inside Access
Garage Spaces 10.0
Fence Rear, Wrought Iron
Pool In Ground, Fenced
Utilities Available Cable TV Available, Propane, Under Ground
Water Access N
View Pasture, Scenic Vista, Garden/Lawn, Trees/Woods
Roof Type Architectural Shingle
Street Surface Black Top
Accessibility None
Porch Patio(s), Porch(es), Deck(s)
Attached Garage 2
Total Parking Spaces 10
Garage Y
Building
Lot Description Landscaping, Private, Road Frontage, Rural, Secluded, Adjoins - Open Space, Backs to Trees, Crops Reserved
Story 3
Foundation Permanent
Sewer Mound System
Water Well
Architectural Style Colonial
Level or Stories 3
Additional Building Above Grade
Structure Type Dry Wall,9'+ Ceilings,Cathedral Ceilings,Beamed Ceilings,High,Tray Ceilings,Vaulted Ceilings
New Construction N
Schools
Elementary Schools Poolesville
Middle Schools John H. Poole
High Schools Poolesville
School District Montgomery County Public Schools
Others
Pets Allowed Y
Senior Community No
Tax ID 160303800167
Ownership Fee Simple
SqFt Source Assessor
Acceptable Financing Cash, Conventional, VA, Negotiable
Horse Property N
Listing Terms Cash, Conventional, VA, Negotiable
Financing Cash,Conventional,VA,Negotiable
Special Listing Condition Standard
Pets Allowed No Pet Restrictions
Read Less
Want to know what your home might be worth? Contact us for a FREE valuation!

Our team is ready to help you sell your home for the highest possible price ASAP

Bought with Jennifer Mary Gregorski • Washington Fine Properties
GET MORE INFORMATION





