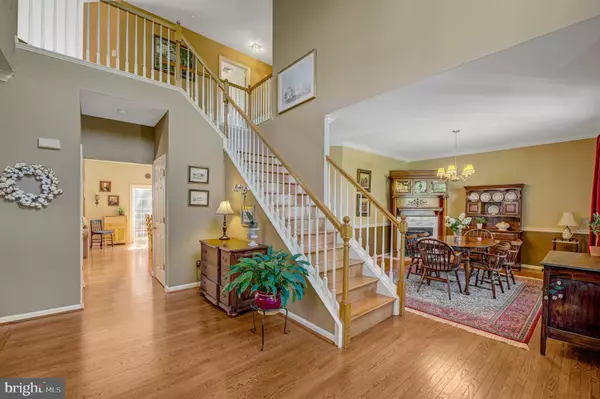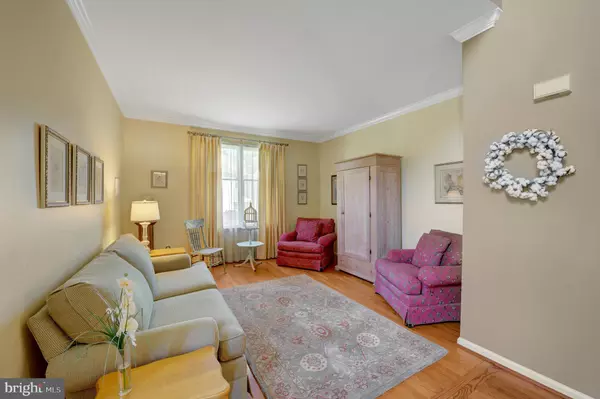$880,000
$879,000
0.1%For more information regarding the value of a property, please contact us for a free consultation.
903 LIVINGSTON DR Downingtown, PA 19335
4 Beds
4 Baths
3,912 SqFt
Key Details
Sold Price $880,000
Property Type Single Family Home
Sub Type Detached
Listing Status Sold
Purchase Type For Sale
Square Footage 3,912 sqft
Price per Sqft $224
Subdivision Williamsburg
MLS Listing ID PACT2073476
Sold Date 01/03/25
Style Traditional
Bedrooms 4
Full Baths 2
Half Baths 2
HOA Fees $91/ann
HOA Y/N Y
Abv Grd Liv Area 3,012
Originating Board BRIGHT
Year Built 2000
Annual Tax Amount $11,541
Tax Year 2023
Lot Size 0.676 Acres
Acres 0.68
Lot Dimensions 0.00 x 0.00
Property Description
Your wait is over! Welcome home to this beautiful, impeccably maintained 4 bedroom, 2 full, 2 half bath colonial, situated on a spectacular lot in the prestigious community of Williamsburg. Located in the award winning Downingtown area school district, this home has everything you ever dreamed of!
The impressive exterior boasts an elegant stone facade, meticulously manicured gardens, lush green lawns, a front porch, a private outdoor enclave with a firepit, a large attached shed and an expansive deck, perfect for entertaining or simply relaxing and enjoying your morning coffee.
Enter and be greeted by an exquisite two story foyer featuring a magnificent staircase, stylish lighting and gleaming hardwood floors that flow into a spacious formal living room. The dining room is handsomely enhanced with crown molding, chair rail and a beautiful chandelier. For those that work from home, a sizable home office is discreetly located off the entry foyer and could easily accommodate the needs of 2 ! The phenomenal informal living spaces include a large gourmet kitchen with a center island, upgraded countertops and cabinetry , contemporary lighting and stainless steel appliances. There is a separate dining area with sliding glass doors leading to a massive deck, perfect for entertaining or simply relaxing and enjoying the wooded views with your morning coffee! The two story great room opens off the kitchen and boasts a wood burning fireplace with an antique mantle and lots of windows, allowing natural light to bathe the room. A powder room, laundry facilities, mud room and oversized 2 car garage complete this level. The upper level owner's suite offers amenities often found in luxurious spas! The breathtaking primary bedroom is highlighted by soothing neutral paint colors, plush carpeting, ceiling fan and walk in closets. The ensuite ceramic tile bathroom allows you to unwind and enjoy a sumptuous soaking tub, large shower, double vanity, upgraded cabinetry and a conveniently located linen closet. Additionally, there are 3 generously sized bedrooms all with plush carpeting, an abundance of closet space and lots of windows! The ceramic tile hall bath features a shower/tub, double vanity and chic lighting.
Let the party begin! The lower level is beautifully finished and showcases a gorgeous custom bar, which seats 6. With it's shelving for glassware, built-in cabinetry , recessed lighting and mirrored backdrop, your friends will think they are at their favorite brew pub. This family room is enormous , can accommodate plenty of seating and is the ideal place to host your Sunday afternoon football parties. There is also a game room /gym as well as a powder room. Your friends will never want to leave. A large storage room and bilco doors complete this level.
This home is Turn-Key and ready for you! It is convenient to everything including entertainment, restaurants, schools, parks, public transportation and easy access to major highways!
Location
State PA
County Chester
Area East Caln Twp (10340)
Zoning RESIDENTIAL
Rooms
Other Rooms Living Room, Dining Room, Primary Bedroom, Bedroom 2, Bedroom 3, Kitchen, Family Room, Bedroom 1, Great Room, Laundry, Office, Primary Bathroom, Full Bath
Basement Full
Interior
Interior Features Bar, Bathroom - Soaking Tub, Bathroom - Stall Shower, Bathroom - Tub Shower, Carpet, Ceiling Fan(s), Chair Railings, Crown Moldings, Family Room Off Kitchen, Formal/Separate Dining Room, Kitchen - Eat-In, Kitchen - Island, Primary Bath(s), Wainscotting, Walk-in Closet(s), Wood Floors
Hot Water Natural Gas
Heating Forced Air
Cooling Central A/C
Fireplaces Number 1
Fireplaces Type Wood
Equipment Stainless Steel Appliances
Fireplace Y
Appliance Stainless Steel Appliances
Heat Source Natural Gas
Laundry Main Floor
Exterior
Exterior Feature Deck(s)
Parking Features Garage - Side Entry, Garage Door Opener, Inside Access
Garage Spaces 2.0
Amenities Available Pool - Outdoor
Water Access N
Accessibility None
Porch Deck(s)
Attached Garage 2
Total Parking Spaces 2
Garage Y
Building
Story 2
Foundation Concrete Perimeter
Sewer Public Sewer
Water Public
Architectural Style Traditional
Level or Stories 2
Additional Building Above Grade, Below Grade
New Construction N
Schools
School District Downingtown Area
Others
HOA Fee Include Pool(s),Common Area Maintenance
Senior Community No
Tax ID 40-01 -0072
Ownership Fee Simple
SqFt Source Assessor
Special Listing Condition Standard
Read Less
Want to know what your home might be worth? Contact us for a FREE valuation!

Our team is ready to help you sell your home for the highest possible price ASAP

Bought with Patricia Duffy • Keller Williams Real Estate -Exton
GET MORE INFORMATION





