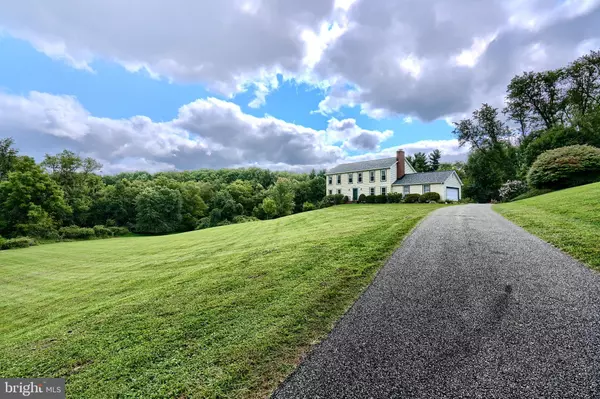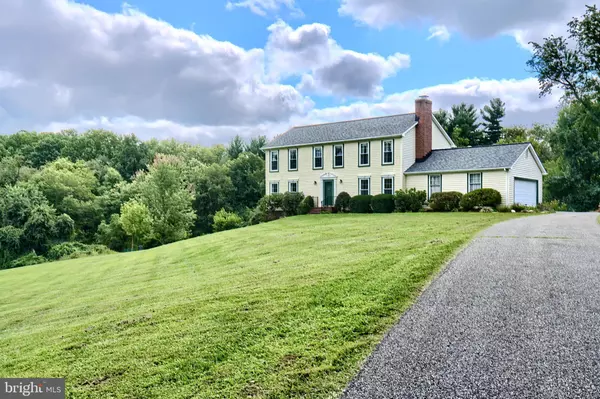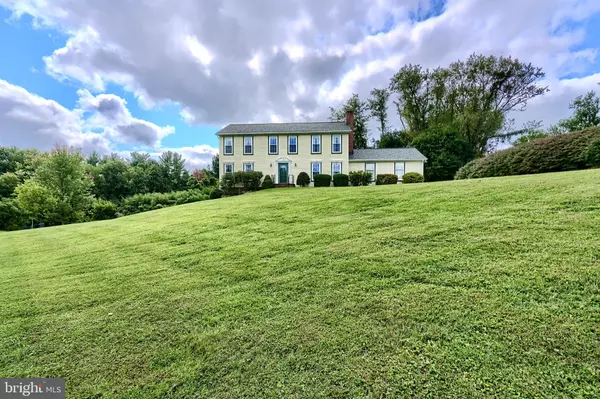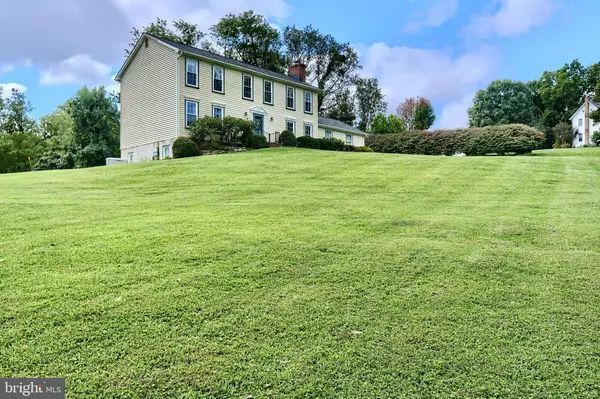$650,000
$624,000
4.2%For more information regarding the value of a property, please contact us for a free consultation.
4307 ROUNDNOLL RD Baldwin, MD 21013
4 Beds
3 Baths
2,544 SqFt
Key Details
Sold Price $650,000
Property Type Single Family Home
Sub Type Detached
Listing Status Sold
Purchase Type For Sale
Square Footage 2,544 sqft
Price per Sqft $255
Subdivision Baldwin
MLS Listing ID MDBC2108694
Sold Date 01/03/25
Style Colonial
Bedrooms 4
Full Baths 2
Half Baths 1
HOA Y/N N
Abv Grd Liv Area 2,184
Originating Board BRIGHT
Year Built 1978
Annual Tax Amount $4,841
Tax Year 2024
Lot Size 2.910 Acres
Acres 2.91
Lot Dimensions 1.00 x
Property Description
Welcome to 4307 Roundnoll Road. This charming 4 bedroom, 2.5 bath with a 2 car side load garage retreat home is nestled in the heart of Baldwin. This beautifully updated residence offers a perfect blend of modern amenities and serene outdoor living, all while enjoying an traditional floorplan that's perfect for entertaining. The inviting living room features large windows that flood the space with natural light, a gourmet Kitchen creating a great space to cook and gather, complete with stainless steel appliances, granite countertops, and ample cabinet space. On the second level you will find 4 comfortable, spacious bedrooms and 2 full, recently updated bathrooms including a tranquil primary en-suite bath for added privacy. Step outside on your rear deck to your private backyard sanctuary, perfect for summer barbecues or peaceful evenings under the stars. The location is prime, situated in a friendly neighborhood, this home offers easy access to local parks, schools, and shopping, making it ideal for families.
With its combination of style, comfort, and convenience, this home is a must-see! Schedule your tour today and experience everything 4307 Roundnoll Road has to offer!
Location
State MD
County Baltimore
Zoning RESIDENTIAL
Rooms
Basement Daylight, Full, Unfinished, Walkout Level
Interior
Interior Features Kitchen - Eat-In, Primary Bath(s), Wood Floors, Formal/Separate Dining Room, Kitchen - Country
Hot Water Electric
Heating Central, Forced Air, Heat Pump(s)
Cooling Central A/C
Flooring Carpet, Ceramic Tile, Laminated, Hardwood
Fireplaces Number 1
Equipment Disposal, Dishwasher, Dryer, Washer, Stove, Refrigerator, Microwave
Fireplace Y
Appliance Disposal, Dishwasher, Dryer, Washer, Stove, Refrigerator, Microwave
Heat Source Electric
Exterior
Exterior Feature Deck(s)
Parking Features Garage - Side Entry, Garage Door Opener, Inside Access
Garage Spaces 2.0
Utilities Available Propane, Electric Available
Water Access N
View Trees/Woods
Roof Type Asphalt
Street Surface Black Top
Accessibility None
Porch Deck(s)
Road Frontage City/County
Attached Garage 2
Total Parking Spaces 2
Garage Y
Building
Lot Description Backs to Trees
Story 3
Foundation Block
Sewer On Site Septic
Water Private, Well
Architectural Style Colonial
Level or Stories 3
Additional Building Above Grade, Below Grade
Structure Type Dry Wall
New Construction N
Schools
Elementary Schools Carroll Manor
Middle Schools Cockeysville
High Schools Dulaney
School District Baltimore County Public Schools
Others
Senior Community No
Tax ID 04101600009122
Ownership Fee Simple
SqFt Source Assessor
Acceptable Financing Conventional, FHA, Cash, VA
Horse Property N
Listing Terms Conventional, FHA, Cash, VA
Financing Conventional,FHA,Cash,VA
Special Listing Condition Standard
Read Less
Want to know what your home might be worth? Contact us for a FREE valuation!

Our team is ready to help you sell your home for the highest possible price ASAP

Bought with Melissa Jane Levinsky • Keller Williams Legacy
GET MORE INFORMATION





