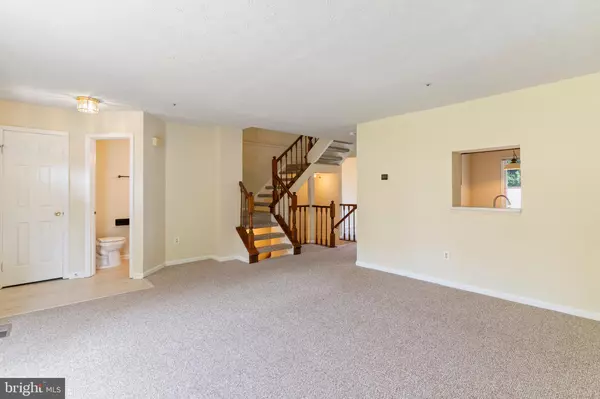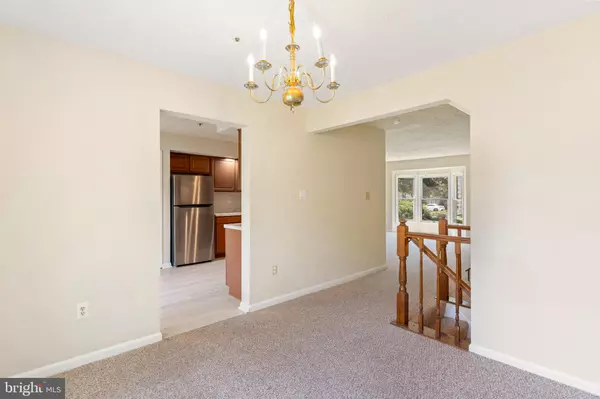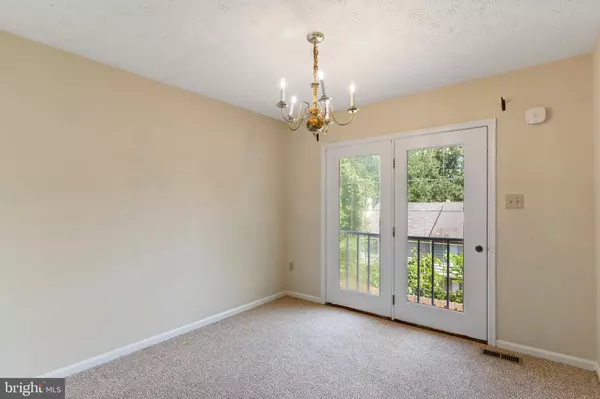$395,000
$395,000
For more information regarding the value of a property, please contact us for a free consultation.
12608 PAVILLION CT Upper Marlboro, MD 20772
3 Beds
4 Baths
1,464 SqFt
Key Details
Sold Price $395,000
Property Type Townhouse
Sub Type End of Row/Townhouse
Listing Status Sold
Purchase Type For Sale
Square Footage 1,464 sqft
Price per Sqft $269
Subdivision Brandywine
MLS Listing ID MDPG2124076
Sold Date 12/31/24
Style Colonial
Bedrooms 3
Full Baths 3
Half Baths 1
HOA Fees $169/mo
HOA Y/N Y
Abv Grd Liv Area 1,464
Originating Board BRIGHT
Year Built 1990
Annual Tax Amount $4,285
Tax Year 2024
Lot Size 2,624 Sqft
Acres 0.06
Property Sub-Type End of Row/Townhouse
Property Description
Welcome to this stunning, oversized end-unit townhome, brimming with charm and meticulously updated for modern living! Nestled in the heart of Upper Marlboro, this spacious home offers a plethora of upgrades, including new flooring, new appliances, and a picturesque bay window that frames a beautiful outdoor view. The fenced-in backyard, complete with a brick patio, provides the perfect setting for private outdoor relaxation. Enjoy seamless access to major highways and public transportation, making your commute effortless. Plus, you'll find parks, schools, shopping, and dining just moments away. With National Harbor and MGM resorts only minutes from your doorstep, this townhome is perfectly positioned for both convenience and luxury. Don't let this gem slip away—schedule a showing today and discover all the exceptional features this home has to offer!
Location
State MD
County Prince Georges
Zoning RESIDENTIAL
Rooms
Basement Connecting Stairway, Fully Finished, Rear Entrance
Interior
Interior Features Breakfast Area, Dining Area
Hot Water Electric
Heating Central
Cooling Central A/C, Heat Pump(s)
Fireplaces Number 1
Fireplace Y
Heat Source Central, Electric
Exterior
Garage Spaces 2.0
Parking On Site 2
Fence Wood, Partially
Water Access N
Accessibility None
Total Parking Spaces 2
Garage N
Building
Story 3
Foundation Concrete Perimeter
Sewer Public Sewer
Water Public
Architectural Style Colonial
Level or Stories 3
Additional Building Above Grade, Below Grade
New Construction N
Schools
High Schools Frederick Douglass
School District Prince George'S County Public Schools
Others
Pets Allowed Y
Senior Community No
Tax ID 17151744135
Ownership Fee Simple
SqFt Source Assessor
Special Listing Condition Standard
Pets Allowed No Pet Restrictions
Read Less
Want to know what your home might be worth? Contact us for a FREE valuation!

Our team is ready to help you sell your home for the highest possible price ASAP

Bought with Errin N Smith • RE/MAX 100
GET MORE INFORMATION





