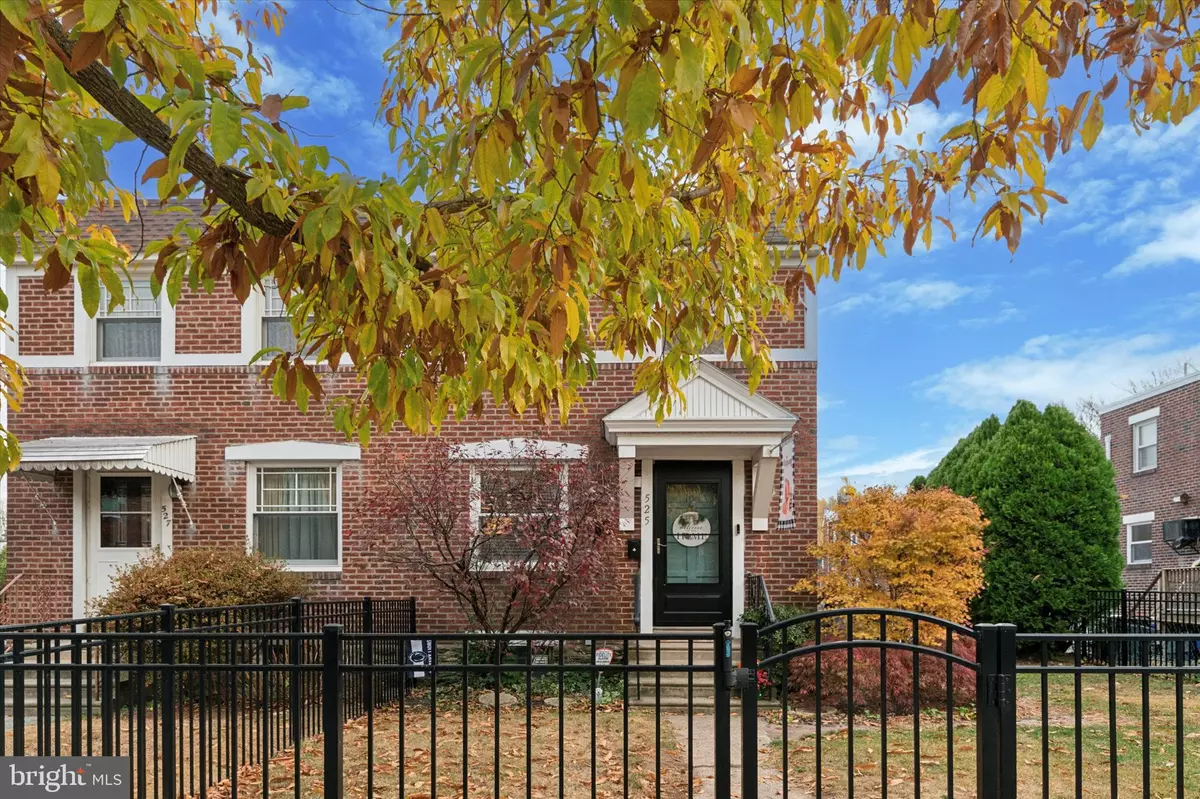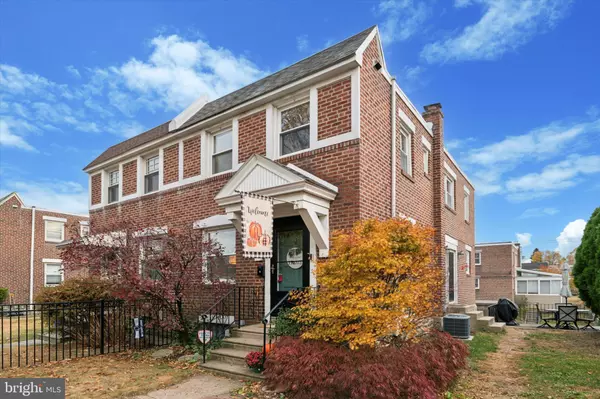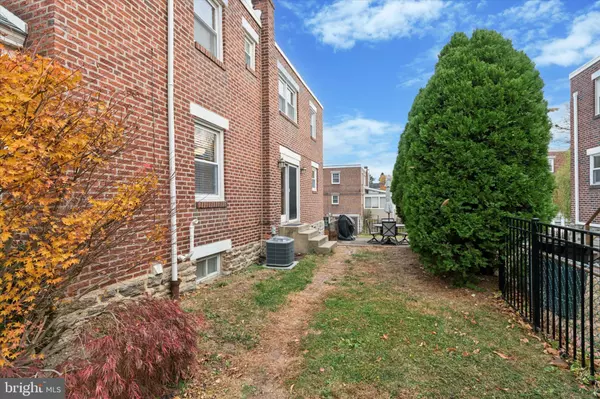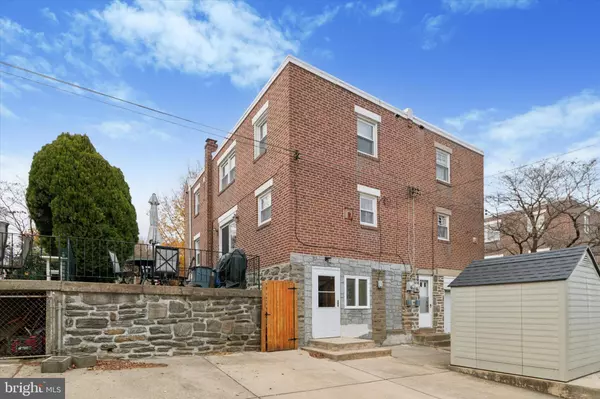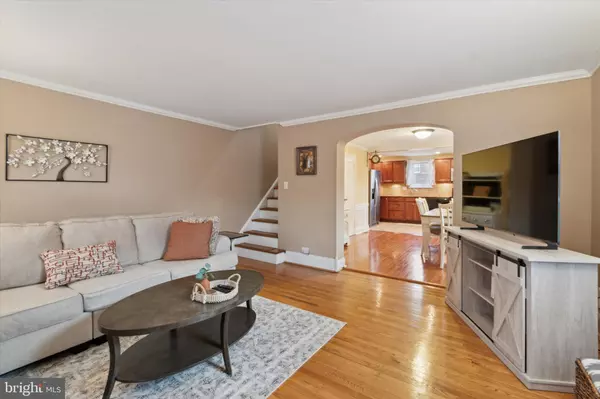$380,000
$360,000
5.6%For more information regarding the value of a property, please contact us for a free consultation.
525 OVERLOOK RD Philadelphia, PA 19128
3 Beds
2 Baths
1,671 SqFt
Key Details
Sold Price $380,000
Property Type Single Family Home
Sub Type Twin/Semi-Detached
Listing Status Sold
Purchase Type For Sale
Square Footage 1,671 sqft
Price per Sqft $227
Subdivision Wissahickon Hills
MLS Listing ID PAPH2421860
Sold Date 12/30/24
Style Traditional
Bedrooms 3
Full Baths 1
Half Baths 1
HOA Y/N N
Abv Grd Liv Area 1,216
Originating Board BRIGHT
Year Built 1955
Annual Tax Amount $5,050
Tax Year 2025
Lot Size 2,880 Sqft
Acres 0.07
Lot Dimensions 32.00 x 90.00
Property Sub-Type Twin/Semi-Detached
Property Description
Discover the charm and elegance of this bright and sunny home in the highly sought-after Wissahickon Hills neighborhood of Roxborough! This residence features three spacious bedrooms, a beautifully finished basement with a powder room, and the luxury of 2-car parking in your private driveway, designed for ultimate comfort and convenience. The kitchen is exceptionally roomy, thanks to the staircase relocation from the kitchen to the dining room. Just off the dining room, you'll find a spacious patio perfect for relaxation. The hardwood floors, crown molding, and wainscoting bring a touch of timeless elegance to the sunlit living spaces.
Recent upgrades include a new HVAC system installed in 2021, a new water heater in 2022, and a silvercoat on the roof in August 2024. The yard was securely enclosed with an aluminum fence in 2021, adding both security and charm. Don't miss the opportunity to make this gem yours today! Showings begin Friday at 6PM.
Location
State PA
County Philadelphia
Area 19128 (19128)
Zoning RSA2
Direction Northwest
Rooms
Basement Fully Finished
Interior
Interior Features Crown Moldings, Recessed Lighting, Wainscotting, Wood Floors
Hot Water Natural Gas
Heating Forced Air
Cooling Central A/C
Flooring Hardwood
Equipment Built-In Microwave, Built-In Range, Dishwasher, Dryer, Washer, Water Heater
Furnishings No
Fireplace N
Appliance Built-In Microwave, Built-In Range, Dishwasher, Dryer, Washer, Water Heater
Heat Source Natural Gas
Laundry Basement
Exterior
Garage Spaces 2.0
Fence Wrought Iron
Water Access N
Roof Type Flat
Accessibility None
Total Parking Spaces 2
Garage N
Building
Story 2
Foundation Block
Sewer Public Sewer
Water Public
Architectural Style Traditional
Level or Stories 2
Additional Building Above Grade, Below Grade
New Construction N
Schools
School District Philadelphia City
Others
Senior Community No
Tax ID 213328100
Ownership Fee Simple
SqFt Source Assessor
Acceptable Financing Conventional, FHA, VA
Listing Terms Conventional, FHA, VA
Financing Conventional,FHA,VA
Special Listing Condition Standard
Read Less
Want to know what your home might be worth? Contact us for a FREE valuation!

Our team is ready to help you sell your home for the highest possible price ASAP

Bought with Erin Schrack • KW Main Line - Neighborhood Real Estate
GET MORE INFORMATION

