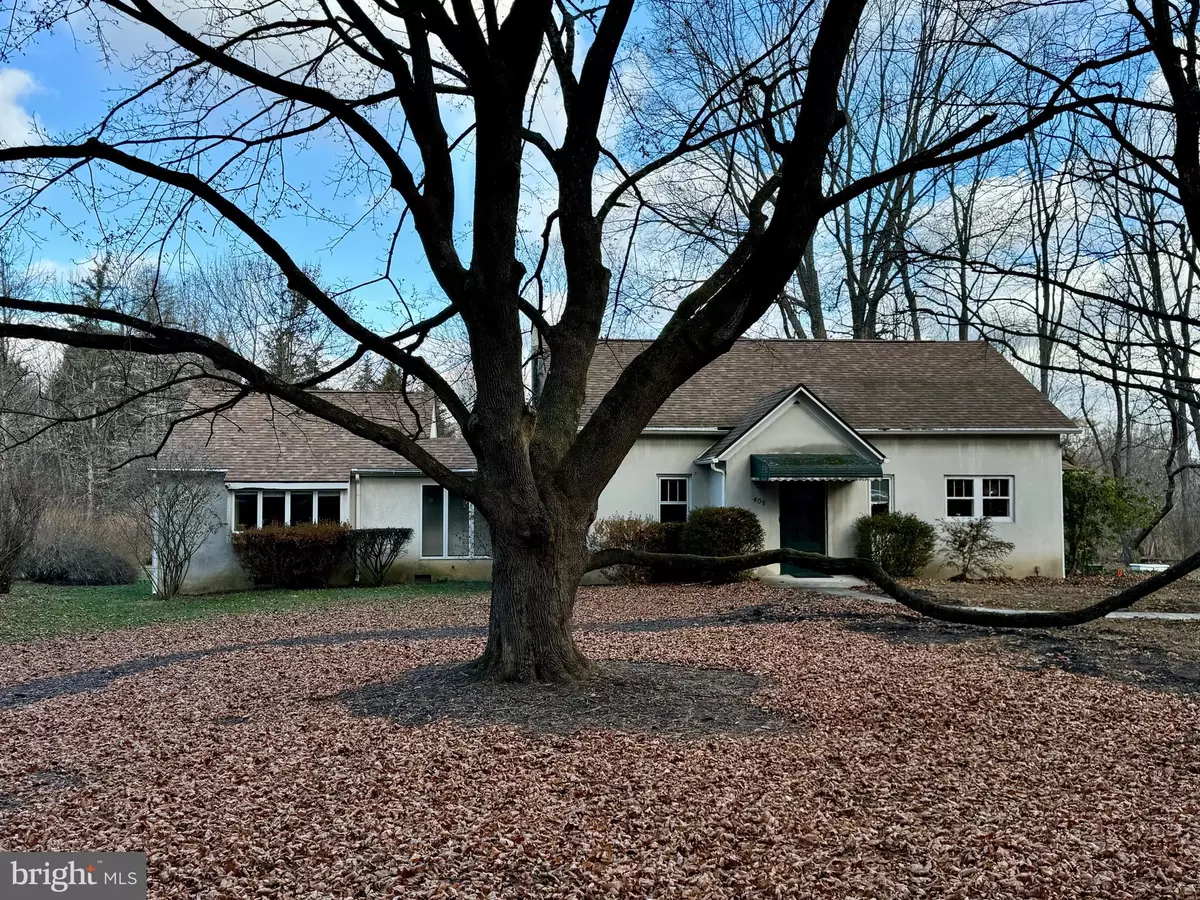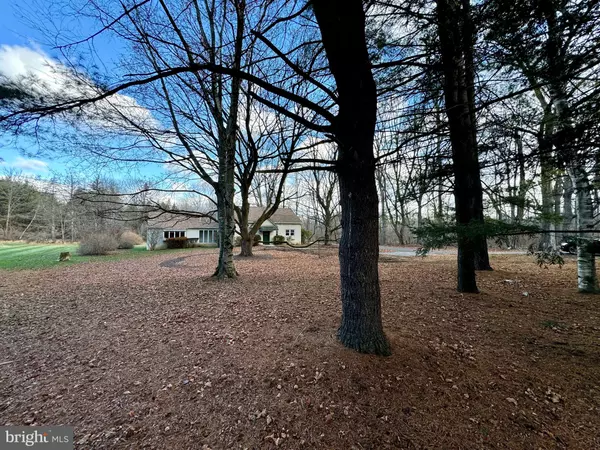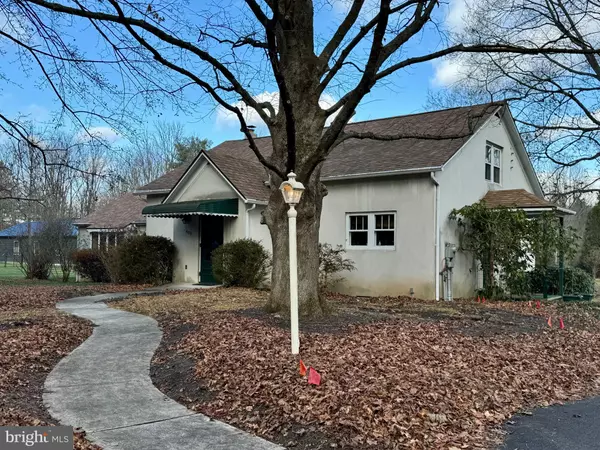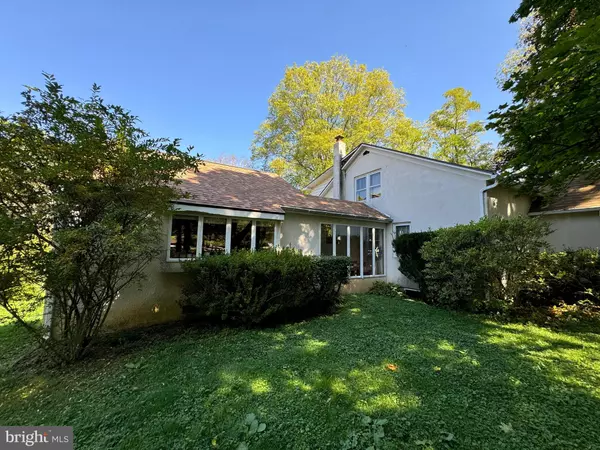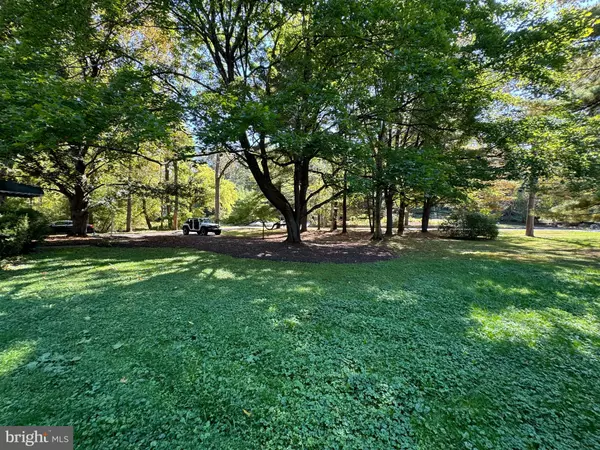$525,100
$399,000
31.6%For more information regarding the value of a property, please contact us for a free consultation.
405 W MAIN Boalsburg, PA 16827
5 Beds
3 Baths
2,493 SqFt
Key Details
Sold Price $525,100
Property Type Single Family Home
Sub Type Detached
Listing Status Sold
Purchase Type For Sale
Square Footage 2,493 sqft
Price per Sqft $210
Subdivision Boalsburg
MLS Listing ID PACE2512612
Sold Date 12/30/24
Style Cape Cod
Bedrooms 5
Full Baths 3
HOA Y/N N
Abv Grd Liv Area 2,493
Originating Board BRIGHT
Year Built 1952
Annual Tax Amount $5,099
Tax Year 2024
Lot Size 4.680 Acres
Acres 4.68
Property Description
Beautiful Boalsburg Estate. This amazing home has been owned by the same family for over 60 years. Located less than a 1/2 mile from the heart of historic Boalsburg village. The home is situated on 4.68 acres and backs to the Boal Mansion Museum and Blue Spring Park.
The main floor has 3 bedrooms and a two full bathrooms. There are lots of windows to enjoy the abundant wildlife in the backyard. The second floor is an auxiliary apartment with two bedrooms, a kitchen, full bathroom & livingroom. There is Central AC and the Electric service and main water line were recently updated. The opportunity to own a home like this one doesn't happen often. If you buy this home you may want to stay for 60+ years too.
**Showings begin Thursday, Dec 12th.**
Please Submit all offers by Saturday Dec, 14th by 12:00PM
The property disclosure statement has been updated with more information.
Location
State PA
County Centre
Area Harris Twp (16425)
Zoning R
Rooms
Other Rooms Living Room, Dining Room, Bedroom 2, Bedroom 3, Bedroom 4, Bedroom 5, Kitchen, Bedroom 1, Full Bath
Basement Full
Main Level Bedrooms 3
Interior
Hot Water Electric
Heating Forced Air
Cooling Central A/C
Flooring Hardwood
Fireplace N
Heat Source Oil
Laundry Basement
Exterior
Parking Features Basement Garage, Garage - Rear Entry
Garage Spaces 5.0
Water Access N
Roof Type Shingle
Street Surface Paved
Accessibility None
Attached Garage 1
Total Parking Spaces 5
Garage Y
Building
Lot Description Trees/Wooded, Rear Yard, Level, Backs to Trees, Backs - Parkland
Story 1.5
Foundation Block
Sewer Public Sewer
Water Public
Architectural Style Cape Cod
Level or Stories 1.5
Additional Building Above Grade, Below Grade
New Construction N
Schools
Middle Schools Mount Nittany
High Schools State College Area
School District State College Area
Others
Senior Community No
Tax ID 25-011-,006B,0000-
Ownership Fee Simple
SqFt Source Estimated
Horse Property N
Special Listing Condition Standard
Read Less
Want to know what your home might be worth? Contact us for a FREE valuation!

Our team is ready to help you sell your home for the highest possible price ASAP

Bought with Larry Walker • Kissinger, Bigatel & Brower
GET MORE INFORMATION

