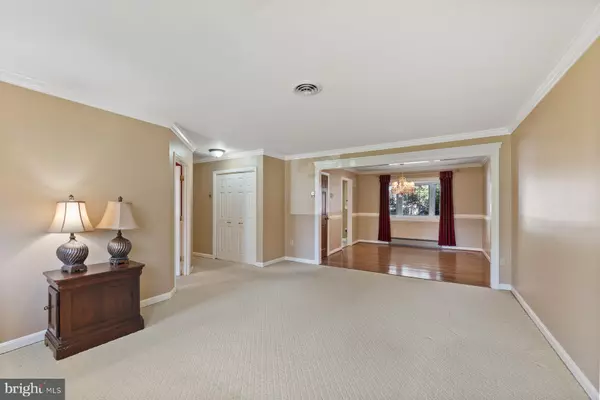$660,000
$665,000
0.8%For more information regarding the value of a property, please contact us for a free consultation.
12612 HOWARD LODGE DR Sykesville, MD 21784
4 Beds
3 Baths
3,048 SqFt
Key Details
Sold Price $660,000
Property Type Single Family Home
Sub Type Detached
Listing Status Sold
Purchase Type For Sale
Square Footage 3,048 sqft
Price per Sqft $216
Subdivision None Available
MLS Listing ID MDHW2045306
Sold Date 12/27/24
Style Ranch/Rambler
Bedrooms 4
Full Baths 2
Half Baths 1
HOA Y/N N
Abv Grd Liv Area 2,048
Originating Board BRIGHT
Year Built 1974
Annual Tax Amount $5,740
Tax Year 2024
Lot Size 1.000 Acres
Acres 1.0
Property Description
Welcome home to 12612 Howard Lodge Drive! Looking for one story living together with abundant finished space in the lower level? Look no further! Calling this a "stretch" rancher may be very accurate. Over the years the owners tastefully added two additions, one on the right side of the house, a Family Room with a huge wood burning fireplace, oversized garage and a sunroom. Later on another addition was created to develop a larger Primary Suite, an office, another bedroom and an expansion of the kitchen. This Western Howard County beauty is a must see!
Well maintained over the years, this home awaits your personal touches. The roof is ten years young. Other specifics: Aside from the recreational/gathering room in the basement, there is a canning room, a laundry/wet bar space, a half bath and a walk up to the back yard. The windows are Andersen built and although in excellent shape, a buyer should know you can purchase any parts for Andersen windows so they last an incredibly long time.
Outside, the lot is very large and has a large covered patio area and an above ground pool which is fenced in.
Do yourself a favor and see the value in this amazing house and make it your home!
Location
State MD
County Howard
Zoning RRDEO
Rooms
Other Rooms Living Room, Dining Room, Primary Bedroom, Bedroom 2, Bedroom 3, Bedroom 4, Kitchen, Family Room, Sun/Florida Room, Laundry, Other, Office, Recreation Room, Storage Room, Utility Room, Bathroom 2, Primary Bathroom
Basement Outside Entrance, Fully Finished, Sump Pump, Walkout Stairs
Main Level Bedrooms 4
Interior
Interior Features Attic, Breakfast Area, Kitchen - Eat-In, Primary Bath(s), Water Treat System, Wood Floors
Hot Water Electric
Heating Baseboard - Electric
Cooling Central A/C
Fireplaces Number 1
Fireplaces Type Wood
Equipment Dishwasher, Microwave, Oven/Range - Electric, Refrigerator, Washer, Dryer, Extra Refrigerator/Freezer
Fireplace Y
Window Features Bay/Bow
Appliance Dishwasher, Microwave, Oven/Range - Electric, Refrigerator, Washer, Dryer, Extra Refrigerator/Freezer
Heat Source Electric
Exterior
Exterior Feature Patio(s), Deck(s)
Parking Features Additional Storage Area, Garage - Front Entry
Garage Spaces 2.0
Pool Above Ground, Fenced
Water Access N
Accessibility None
Porch Patio(s), Deck(s)
Attached Garage 2
Total Parking Spaces 2
Garage Y
Building
Story 1
Foundation Other
Sewer Septic Exists
Water Well
Architectural Style Ranch/Rambler
Level or Stories 1
Additional Building Above Grade, Below Grade
New Construction N
Schools
Elementary Schools West Friendship
Middle Schools Mount View
High Schools Marriotts Ridge
School District Howard County Public School System
Others
Senior Community No
Tax ID 1403296385
Ownership Fee Simple
SqFt Source Assessor
Special Listing Condition Standard
Read Less
Want to know what your home might be worth? Contact us for a FREE valuation!

Our team is ready to help you sell your home for the highest possible price ASAP

Bought with Robert J Chew • Berkshire Hathaway HomeServices PenFed Realty
GET MORE INFORMATION





