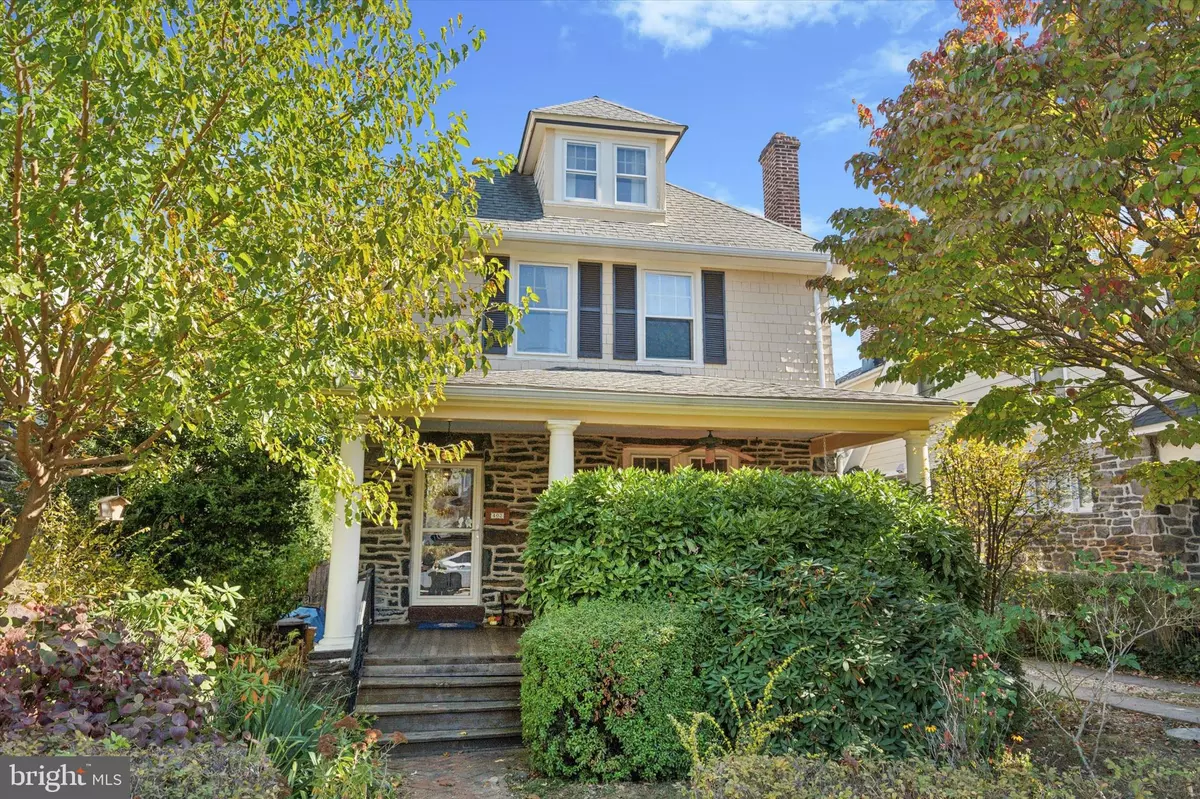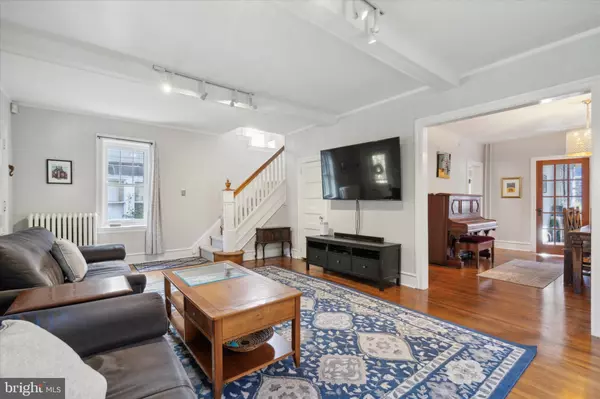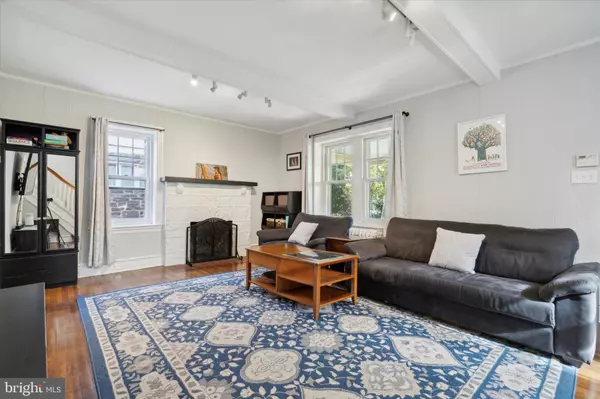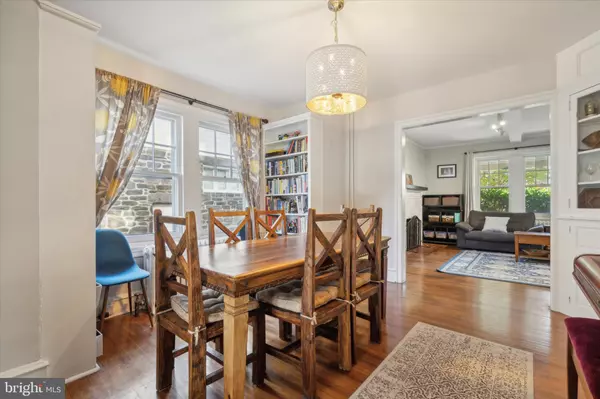$806,000
$740,000
8.9%For more information regarding the value of a property, please contact us for a free consultation.
403 N NARBERTH AVE Narberth, PA 19072
4 Beds
3 Baths
2,254 SqFt
Key Details
Sold Price $806,000
Property Type Single Family Home
Sub Type Detached
Listing Status Sold
Purchase Type For Sale
Square Footage 2,254 sqft
Price per Sqft $357
Subdivision Narberth
MLS Listing ID PAMC2121836
Sold Date 12/19/24
Style Colonial
Bedrooms 4
Full Baths 2
Half Baths 1
HOA Y/N N
Abv Grd Liv Area 2,254
Originating Board BRIGHT
Year Built 1910
Annual Tax Amount $9,130
Tax Year 2001
Lot Size 4,500 Sqft
Acres 0.1
Property Description
Welcome to your dream home, a beautiful single detached home located in the heart of Narberth blending classic charm with modern functionality. Step into a spacious living room where a cozy wood-burning fireplace awaits, perfect for warming up cold winter evenings. Beyond the living room, the large formal dining area features a French door opening to a bonus room, ideal as a sunlit office or creative space. The thoughtfully designed kitchen includes a gas stove and ample counter space to accommodate all your culinary needs. A convenient mud/laundry room just off the kitchen offers a half bath and easy access to the backyard. With ample windows throughout the main level, natural light enters every room, creating a warm and welcoming feel. Upstairs a large primary bedroom includes another bonus room currently used as a second office. You will find two more bedrooms and a full bathroom before heading upstairs to the junior suite. This floor offers a bedroom, another bonus room, and a full bathroom, making it a great space for guests, teens, in-laws, and anything else you might need extra space for. Outside, enjoy a cozy, low-maintenance backyard ideal for gatherings, featuring a fire pit for year-round enjoyment. An extended three-car driveway leads to a private garage, offering ample parking.
Located within the desirable Lower Merion School District and a short walk to Narberth's vibrant downtown, this home grants convenient access to boutique shopping, dining, and a train station with easy connections to Center City Philadelphia. Suburban Square and the best of Lower Merion are also close by.
Don't miss the chance to call this spacious character-filled home in Narberth your own—schedule your private tour today!
Location
State PA
County Montgomery
Area Narberth Boro (10612)
Zoning RESI
Rooms
Basement Full, Unfinished
Interior
Interior Features Ceiling Fan(s)
Hot Water Natural Gas
Heating Hot Water
Cooling None
Flooring Wood
Fireplaces Number 1
Fireplaces Type Stone
Equipment Built-In Range, Dishwasher, Disposal, Washer, Dryer
Fireplace Y
Appliance Built-In Range, Dishwasher, Disposal, Washer, Dryer
Heat Source None
Laundry Main Floor
Exterior
Exterior Feature Deck(s), Patio(s)
Parking Features Additional Storage Area
Garage Spaces 4.0
Water Access N
Roof Type Shingle
Accessibility None
Porch Deck(s), Patio(s)
Total Parking Spaces 4
Garage Y
Building
Lot Description Level
Story 3
Foundation Stone
Sewer Public Sewer
Water Public
Architectural Style Colonial
Level or Stories 3
Additional Building Above Grade
New Construction N
Schools
Elementary Schools Belmont Hills
Middle Schools Welsh Valley
High Schools Lower Merion
School District Lower Merion
Others
Senior Community No
Tax ID 12-00-02782-005
Ownership Fee Simple
SqFt Source Estimated
Acceptable Financing FHA, Cash, Conventional, VA
Listing Terms FHA, Cash, Conventional, VA
Financing FHA,Cash,Conventional,VA
Special Listing Condition Standard
Read Less
Want to know what your home might be worth? Contact us for a FREE valuation!

Our team is ready to help you sell your home for the highest possible price ASAP

Bought with Brittany Skinner • Keller Williams Main Line
GET MORE INFORMATION





