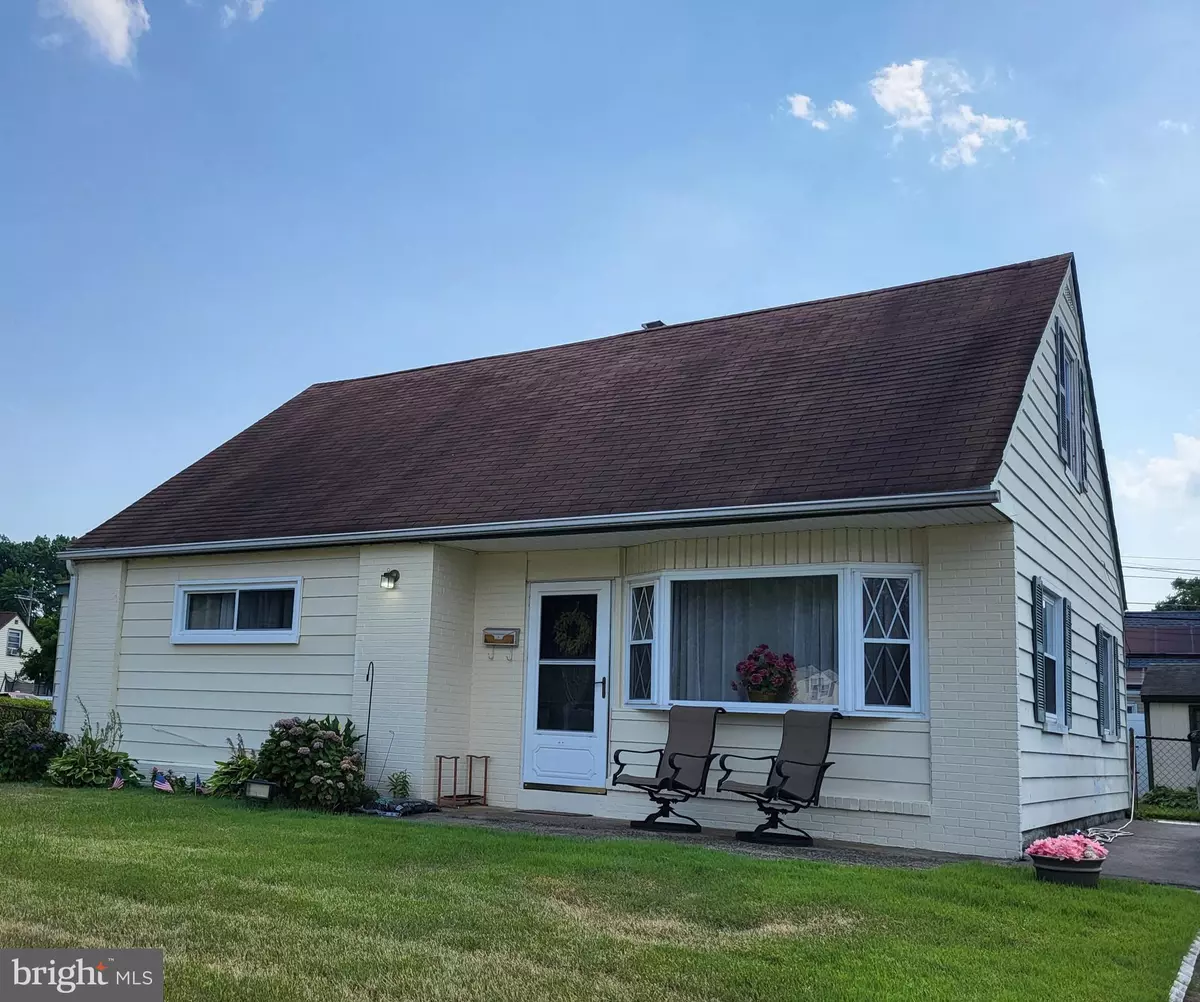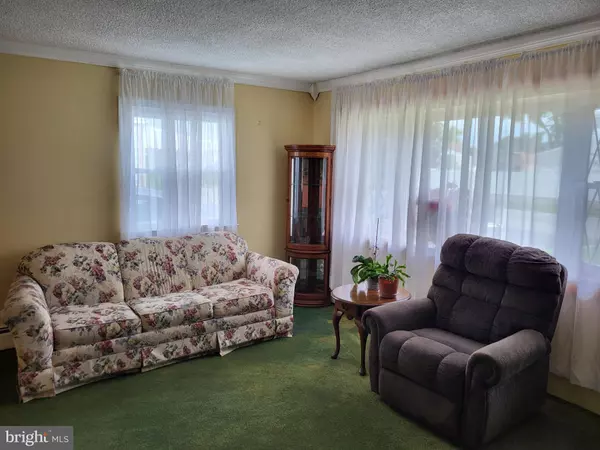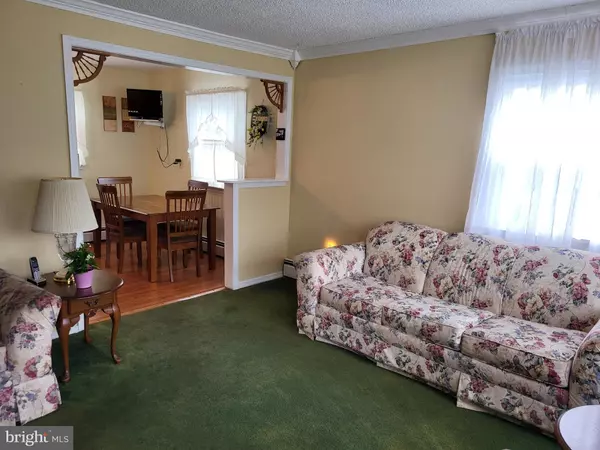$348,000
$369,000
5.7%For more information regarding the value of a property, please contact us for a free consultation.
1018 BARLOW ST Philadelphia, PA 19116
3 Beds
2 Baths
1,492 SqFt
Key Details
Sold Price $348,000
Property Type Single Family Home
Sub Type Detached
Listing Status Sold
Purchase Type For Sale
Square Footage 1,492 sqft
Price per Sqft $233
Subdivision Somerton
MLS Listing ID PAPH2377350
Sold Date 12/23/24
Style Cape Cod
Bedrooms 3
Full Baths 1
Half Baths 1
HOA Y/N N
Abv Grd Liv Area 1,492
Originating Board BRIGHT
Year Built 1955
Annual Tax Amount $3,723
Tax Year 2024
Lot Size 2,758 Sqft
Acres 0.06
Lot Dimensions 28.00 x 100.00
Property Description
Welcome...This three-bedroom, one-and-a-half bath Cape Cod style home located in the desirable Somerton section has so much to offer. The house includes an updated eat in kitchen, perfect for modern living. A laundry room and rear entrance conveniently located off the kitchen. An addition to this home was added to expand the family room providing ample space for gatherings and relaxation. A wood burning fireplace adds to the comfort of the room. Primary bedroom and a full bath located on first floor and two additional bedrooms upstairs. A half bath also located on the second floor. With its attractive features and sought-after location, this home presents an excellent opportunity for potential buyers looking for a comfortable and well-appointed living space. This property features a rear covered patio, situated on a fenced-in corner lot offering additional space and privacy. Schedule your appointment to view this home and make it yours. Located withing walking distance to shopping, dining and transportation as well.
Location
State PA
County Philadelphia
Area 19116 (19116)
Zoning RSD3
Rooms
Other Rooms Living Room, Primary Bedroom, Kitchen, Family Room, Laundry, Bathroom 1
Main Level Bedrooms 1
Interior
Interior Features Entry Level Bedroom, Ceiling Fan(s), Kitchen - Eat-In, Window Treatments
Hot Water Natural Gas
Heating Baseboard - Hot Water
Cooling Ceiling Fan(s), Wall Unit, Window Unit(s)
Fireplaces Number 1
Fireplaces Type Wood
Equipment Oven - Single, Refrigerator, Washer, Dryer, Dishwasher, Cooktop
Fireplace Y
Window Features Bay/Bow,Replacement,Screens
Appliance Oven - Single, Refrigerator, Washer, Dryer, Dishwasher, Cooktop
Heat Source Natural Gas
Laundry Has Laundry
Exterior
Garage Spaces 4.0
Utilities Available Cable TV Available
Water Access N
Accessibility Level Entry - Main
Total Parking Spaces 4
Garage N
Building
Story 2
Foundation Slab
Sewer Public Sewer
Water Public
Architectural Style Cape Cod
Level or Stories 2
Additional Building Above Grade, Below Grade
New Construction N
Schools
School District The School District Of Philadelphia
Others
Senior Community No
Tax ID 582209500
Ownership Fee Simple
SqFt Source Assessor
Acceptable Financing Cash, Conventional
Listing Terms Cash, Conventional
Financing Cash,Conventional
Special Listing Condition Standard
Read Less
Want to know what your home might be worth? Contact us for a FREE valuation!

Our team is ready to help you sell your home for the highest possible price ASAP

Bought with Xiao Zhen Zhao • Legacy Landmark Realty LLC
GET MORE INFORMATION





