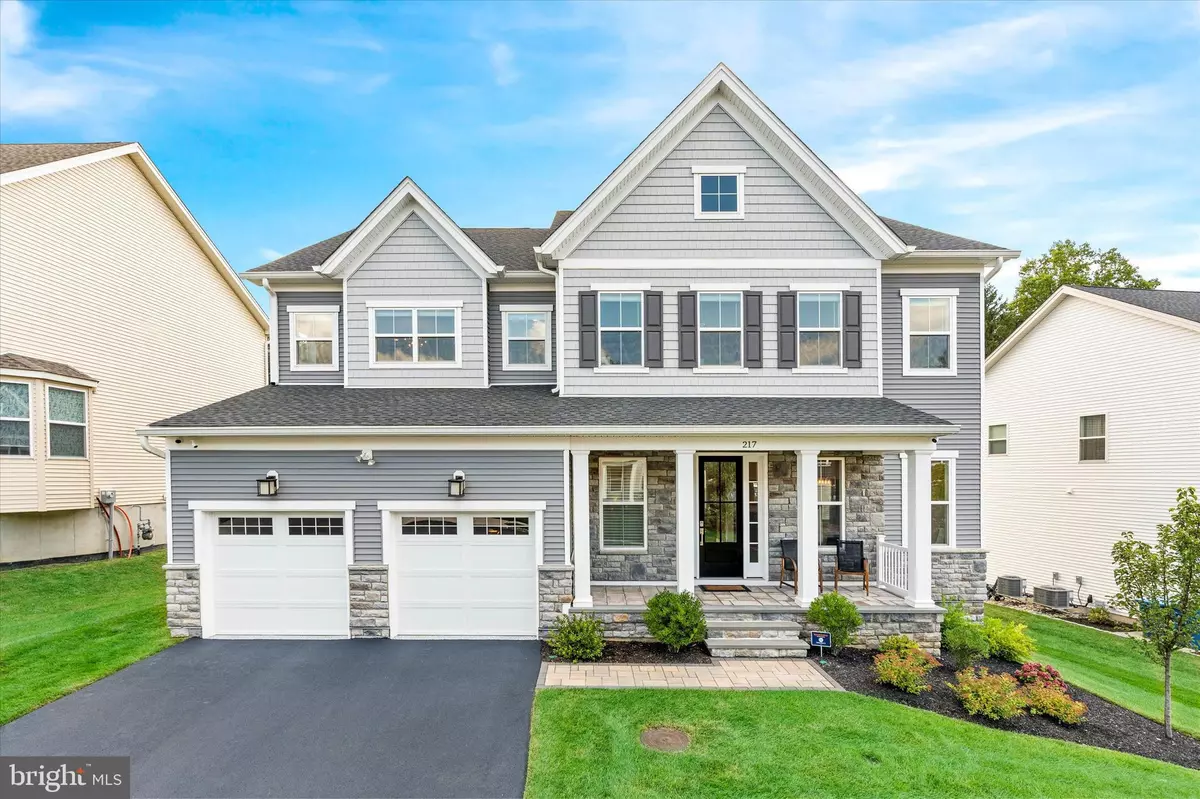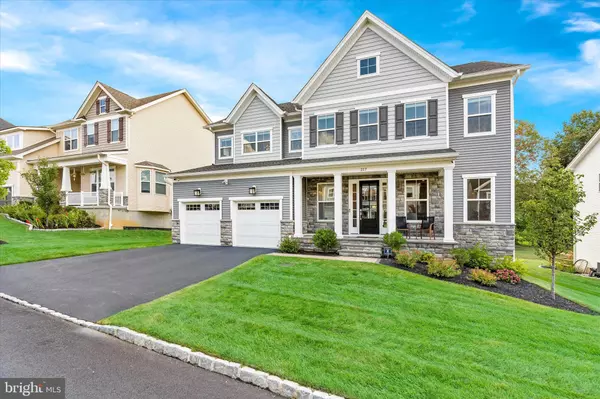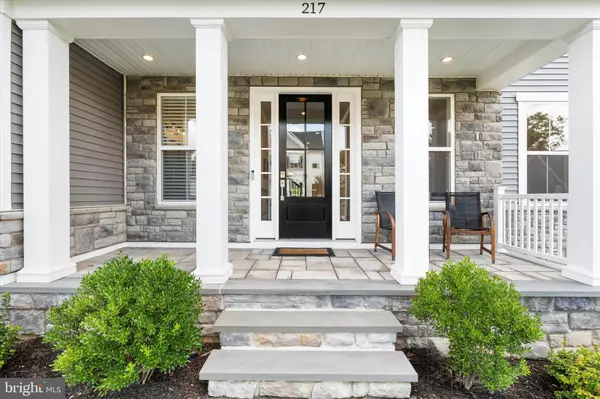$1,087,500
$1,155,000
5.8%For more information regarding the value of a property, please contact us for a free consultation.
217 LILY LN Kennett Square, PA 19348
4 Beds
5 Baths
4,352 SqFt
Key Details
Sold Price $1,087,500
Property Type Single Family Home
Sub Type Detached
Listing Status Sold
Purchase Type For Sale
Square Footage 4,352 sqft
Price per Sqft $249
Subdivision None Available
MLS Listing ID PACT2071846
Sold Date 12/20/24
Style Transitional
Bedrooms 4
Full Baths 4
Half Baths 1
HOA Fees $200/mo
HOA Y/N Y
Abv Grd Liv Area 3,552
Originating Board BRIGHT
Year Built 2021
Annual Tax Amount $15,840
Tax Year 2024
Lot Size 7,451 Sqft
Acres 0.17
Property Description
Welcome to 217 Lily Lane, located Unionville Chadds Ford School District, close to Kennett Country Club. This 3 year young home has been lovingly cared for and heavily upgraded. Enter this bright and airy Toll Brother's Lyndell Model with soaring ceilings, tasteful finishes, and luxury hardwood flooring and finishes. Upon entering, you'll notice a large flex space just to the right of the foyer, currently used as a formal dining space. A tastefully upgraded powder room is also located close to the front door, along with ample closet space. The back of the home is a showcase of clean modern finishes, complete with chef's kitchen with state of the art appliances including induction cooking. A gas hookup was also installed during construction should a future owner want to switch from induction to gas cooking. A main private study is a perfect spot for the stay at home professional to get away. A mudroom with even more closet space is located just off the garage. A new deck adjoins the great room to further extend the living space out back. A newly finished walk out basement complete with wet bar, full bathroom, living area, and gym and storage room is located on the lower level. Back upstairs, a spacious master suite features two walk in closets and nicely appointed master bath. Second floor laundry offers convenience and abundant storage. Three additional bedrooms comprise of a princess suite and two bedrooms sharing a jack and jill bath. All bedrooms have large walk in closets and 9' ceilings.
Please see the agent documents section for an exhaustive list of upgrades and receipts. Solar system and solar edge whole home battery are owned.
Location
State PA
County Chester
Area East Marlborough Twp (10361)
Zoning R2
Rooms
Basement Fully Finished, Outside Entrance
Interior
Interior Features Floor Plan - Open, Kitchen - Island, Sprinkler System
Hot Water Natural Gas
Heating Energy Star Heating System, Solar - Active, Forced Air
Cooling Central A/C
Flooring Engineered Wood, Hardwood
Fireplaces Number 1
Fireplace Y
Heat Source Natural Gas
Exterior
Exterior Feature Porch(es)
Parking Features Other, Garage - Front Entry
Garage Spaces 2.0
Water Access N
View Trees/Woods, Scenic Vista
Roof Type Architectural Shingle
Accessibility None
Porch Porch(es)
Attached Garage 2
Total Parking Spaces 2
Garage Y
Building
Story 2
Foundation Concrete Perimeter, Passive Radon Mitigation
Sewer Public Sewer
Water Public
Architectural Style Transitional
Level or Stories 2
Additional Building Above Grade, Below Grade
Structure Type 9'+ Ceilings,Dry Wall
New Construction N
Schools
School District Unionville-Chadds Ford
Others
Senior Community No
Tax ID 61-05 -0081.1000
Ownership Fee Simple
SqFt Source Assessor
Horse Property N
Special Listing Condition Standard
Read Less
Want to know what your home might be worth? Contact us for a FREE valuation!

Our team is ready to help you sell your home for the highest possible price ASAP

Bought with Christopher J. Cashman • Patterson-Schwartz-Newark
GET MORE INFORMATION





