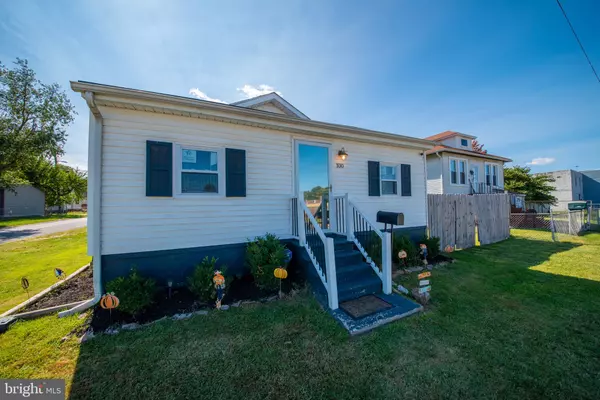$286,000
$289,900
1.3%For more information regarding the value of a property, please contact us for a free consultation.
100 AVON AVENUE Dundalk, MD 21222
3 Beds
2 Baths
1,584 SqFt
Key Details
Sold Price $286,000
Property Type Single Family Home
Sub Type Detached
Listing Status Sold
Purchase Type For Sale
Square Footage 1,584 sqft
Price per Sqft $180
Subdivision Dundalk
MLS Listing ID MDBC2106248
Sold Date 12/20/24
Style Ranch/Rambler
Bedrooms 3
Full Baths 2
HOA Y/N N
Abv Grd Liv Area 1,584
Originating Board BRIGHT
Year Built 1926
Annual Tax Amount $945
Tax Year 2024
Lot Size 5,662 Sqft
Acres 0.13
Property Description
Welcome to this charming and well-maintained home, perfectly blending comfort and convenience! This delightful residence offers 3 spacious bedrooms and 2 full bathrooms, providing ample space for family and guests alike. Step inside to find an inviting open-concept layout that seamlessly connects the living, dining, and kitchen areas, ideal for both entertaining and daily living. The airy design enhances the sense of space and fills the home with natural light, creating a warm and welcoming atmosphere. Conveniently located near essential amenities, this home is close to schools, shopping centers, Baltimore ports and a variety of local boutiques and eateries in the Dundalk area. YOU COULD BE HOME OR- For outdoor enthusiasts, living close to the water, check out all the public water access around, several parks and recreational spots, including the popular Sollers Point Park. Enjoy day trips on the water via boat to popular locations nearby such as Hart Miller Island, Canton, Downtown Baltimore, Fort Smallwood Park, Annapolis, Eastern Shore and beyond via marina life are just moments away. Commuters will appreciate access to major highways, such as I-695, 95, and 895 being easily accessible. Don't miss the chance to make this lovely home yours—schedule a showing today!
Location
State MD
County Baltimore
Zoning BL
Rooms
Other Rooms Living Room, Primary Bedroom, Bedroom 2, Bedroom 3, Kitchen, Laundry, Bathroom 1, Bathroom 2
Basement Outside Entrance, Unfinished
Main Level Bedrooms 3
Interior
Hot Water Natural Gas
Heating Forced Air
Cooling Central A/C
Flooring Laminate Plank
Equipment Stainless Steel Appliances, Built-In Microwave, Dishwasher, Disposal, Dryer - Gas, Exhaust Fan, Extra Refrigerator/Freezer, Icemaker, Oven/Range - Gas, Refrigerator, Washer, Water Heater
Furnishings No
Fireplace N
Window Features Storm
Appliance Stainless Steel Appliances, Built-In Microwave, Dishwasher, Disposal, Dryer - Gas, Exhaust Fan, Extra Refrigerator/Freezer, Icemaker, Oven/Range - Gas, Refrigerator, Washer, Water Heater
Heat Source Natural Gas
Laundry Main Floor
Exterior
Fence Fully
Utilities Available Cable TV Available, Electric Available, Natural Gas Available, Phone Available, Sewer Available, Water Available
Water Access N
Roof Type Shingle
Accessibility None
Garage N
Building
Lot Description Corner
Story 1
Foundation Crawl Space
Sewer Public Sewer
Water Public
Architectural Style Ranch/Rambler
Level or Stories 1
Additional Building Above Grade
Structure Type Dry Wall
New Construction N
Schools
School District Baltimore County Public Schools
Others
Pets Allowed Y
Senior Community No
Tax ID 04121223001060
Ownership Fee Simple
SqFt Source Estimated
Acceptable Financing Negotiable
Horse Property N
Listing Terms Negotiable
Financing Negotiable
Special Listing Condition Standard
Pets Allowed No Pet Restrictions
Read Less
Want to know what your home might be worth? Contact us for a FREE valuation!

Our team is ready to help you sell your home for the highest possible price ASAP

Bought with Kimberly Nanette Wieber • Exit Results Realty

GET MORE INFORMATION





