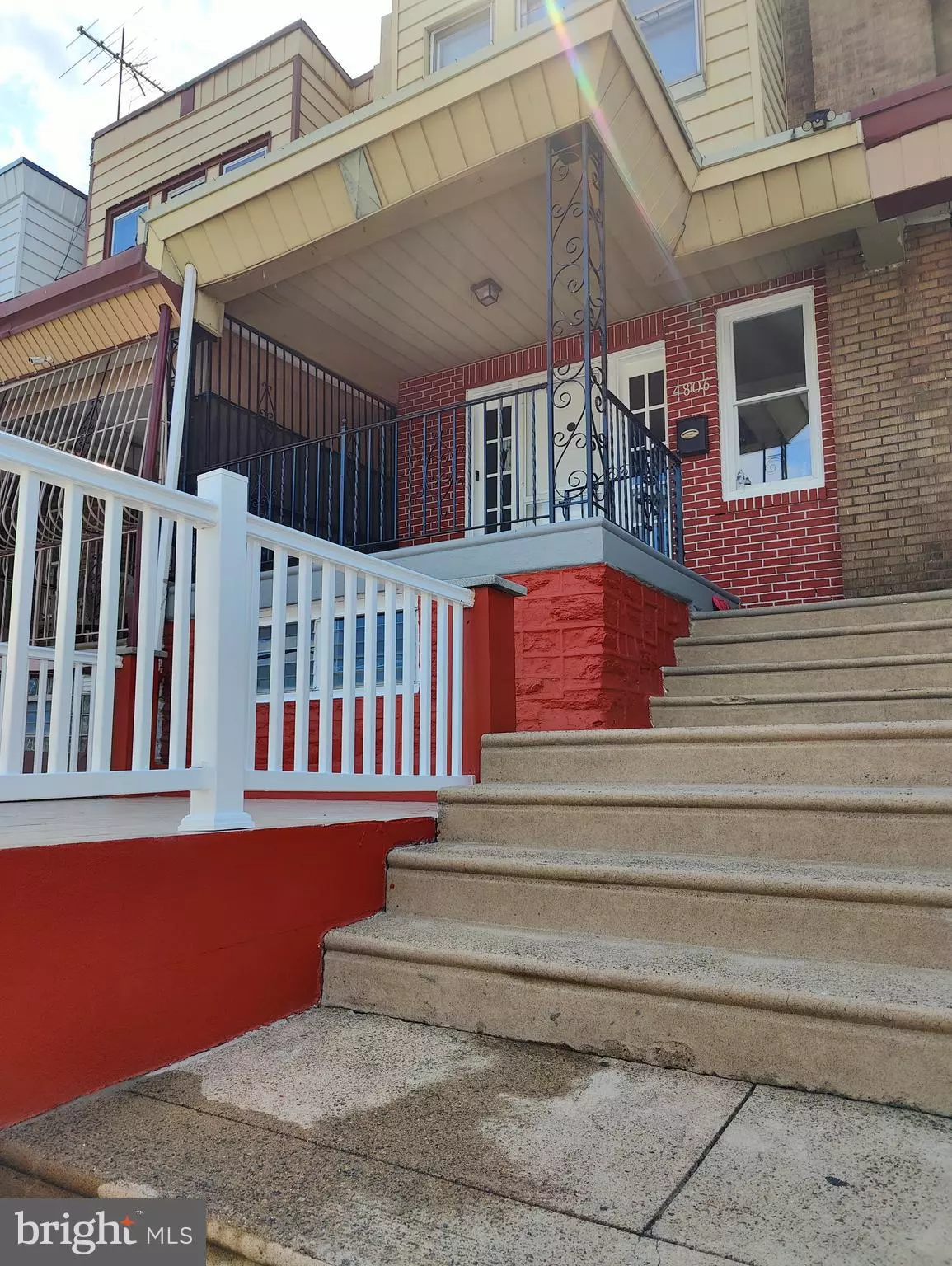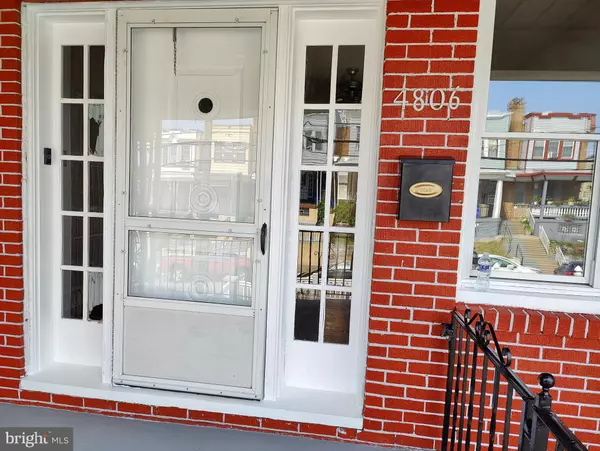$200,000
$190,000
5.3%For more information regarding the value of a property, please contact us for a free consultation.
4806 B ST Philadelphia, PA 19120
3 Beds
1 Bath
1,264 SqFt
Key Details
Sold Price $200,000
Property Type Townhouse
Sub Type Interior Row/Townhouse
Listing Status Sold
Purchase Type For Sale
Square Footage 1,264 sqft
Price per Sqft $158
Subdivision Feltonville
MLS Listing ID PAPH2380716
Sold Date 12/19/24
Style Straight Thru,Traditional
Bedrooms 3
Full Baths 1
HOA Y/N N
Abv Grd Liv Area 1,264
Originating Board BRIGHT
Year Built 1940
Annual Tax Amount $1,534
Tax Year 2024
Lot Size 1,073 Sqft
Acres 0.02
Lot Dimensions 15.00 x 72.00
Property Sub-Type Interior Row/Townhouse
Property Description
**Back on the market due to buyer not getting their mortgage financing. Welcome to your charming new home! This delightful 3-bedroom, 1-bath residence boasts lots of character. As you walk up the front steps you will notice the beautifully tiled front patio surrounded by new white vinyl fencing, keep going up and you will land on the inviting front porch, complete with elegant wrought iron fencing with an enclosure gate. Step inside, where you will find the first level showcases refinished original flooring throughout featuring a ribbon detail that adds a touch of character, a spacious living room, and a cozy dining room, perfect for entertaining friends and family. The well-appointed kitchen features a double sink, a new gas stove, a sleek microwave, an efficient refrigerator, and lots of cabinetry for storage. A modern storm door leads to a small deck off the kitchen, providing a lovely spot for morning coffee. Conveniently located behind the kitchen, the first-floor laundry room complete with hook-ups, adds practicality to your daily routine. Freshly painted steps lead you to the second floor, where you'll find new carpeting that enhances the cozy ambiance throughout. The entire house has been freshly painted, giving it a bright and welcoming feel. You'll also appreciate the clean full basement with easy access to the rear, ideal for additional storage or future projects. Enjoy the comfort of gas heating with steam radiators and take advantage of the full one-car garage with a new door, along with ample parking in the rear. This home is a perfect blend of classic charm and modern conveniences, ready for you to make it your own! With lots of shops, restaurants, and the city has lots of fun things to do. Don't miss out on this fantastic opportunity—schedule your tour today! Property is being sold As-Is
Location
State PA
County Philadelphia
Area 19120 (19120)
Zoning RSA5
Rooms
Other Rooms Living Room, Dining Room, Bedroom 2, Bedroom 3, Kitchen, Basement, Bedroom 1, Laundry, Full Bath
Basement Full, Interior Access, Rear Entrance, Unfinished
Interior
Interior Features Carpet, Ceiling Fan(s), Dining Area, Floor Plan - Traditional, Wood Floors, Bathroom - Tub Shower
Hot Water Natural Gas
Heating Radiator, Hot Water
Cooling Window Unit(s)
Flooring Hardwood, Carpet, Tile/Brick
Equipment Built-In Microwave, Built-In Range, Oven/Range - Gas, Refrigerator, Stainless Steel Appliances, Washer/Dryer Hookups Only, Water Heater
Fireplace N
Appliance Built-In Microwave, Built-In Range, Oven/Range - Gas, Refrigerator, Stainless Steel Appliances, Washer/Dryer Hookups Only, Water Heater
Heat Source Natural Gas
Laundry Main Floor
Exterior
Parking Features Garage - Rear Entry
Garage Spaces 1.0
Utilities Available Cable TV Available, Electric Available, Natural Gas Available, Water Available
Water Access N
Roof Type Flat
Accessibility None
Attached Garage 1
Total Parking Spaces 1
Garage Y
Building
Story 2
Foundation Concrete Perimeter
Sewer Public Sewer
Water Public
Architectural Style Straight Thru, Traditional
Level or Stories 2
Additional Building Above Grade, Below Grade
New Construction N
Schools
School District The School District Of Philadelphia
Others
Senior Community No
Tax ID 421315500
Ownership Fee Simple
SqFt Source Assessor
Acceptable Financing Cash, Conventional
Listing Terms Cash, Conventional
Financing Cash,Conventional
Special Listing Condition Standard
Read Less
Want to know what your home might be worth? Contact us for a FREE valuation!

Our team is ready to help you sell your home for the highest possible price ASAP

Bought with BRIAN JOAQUIN DE LAS NUECES • Realty Mark Associates
GET MORE INFORMATION





