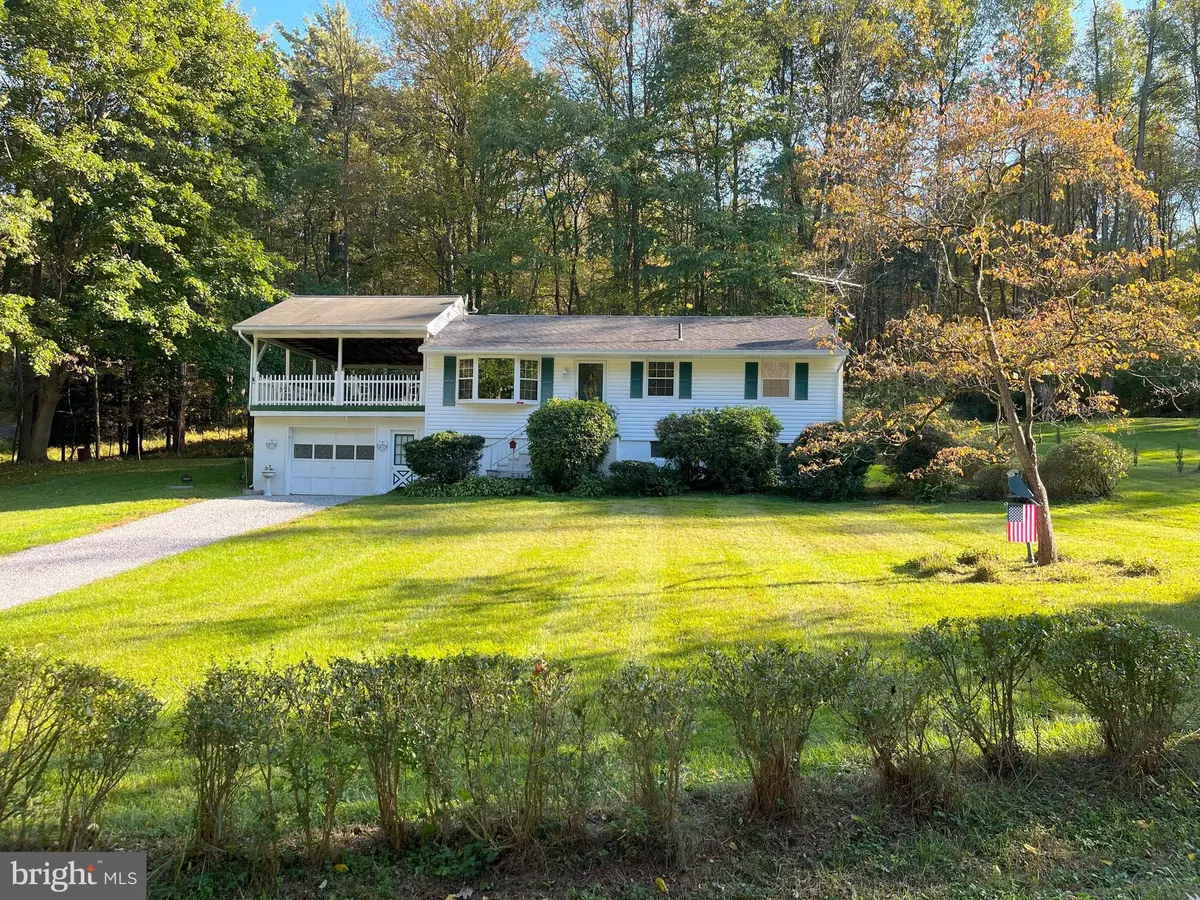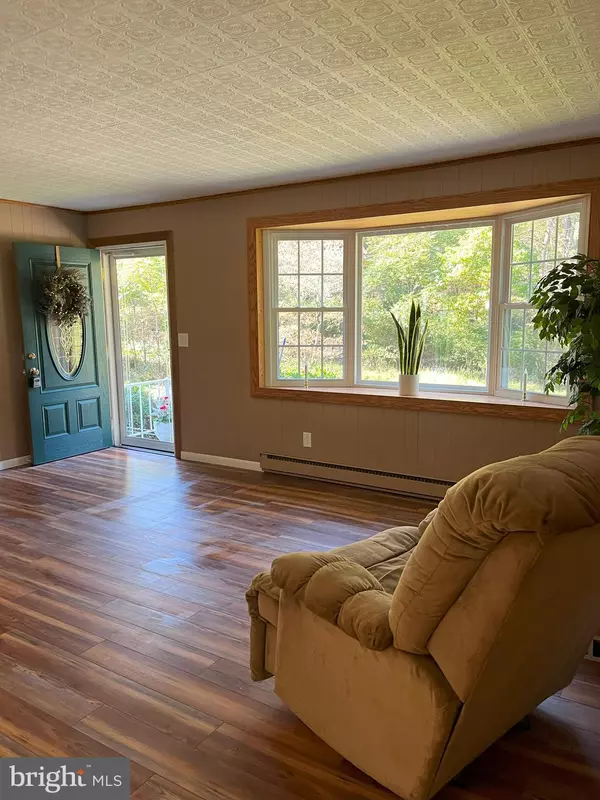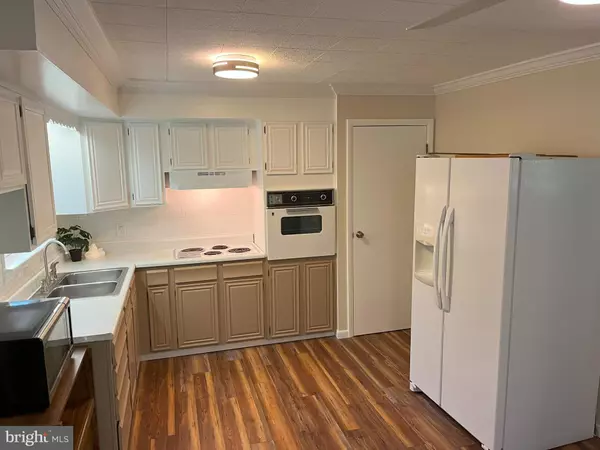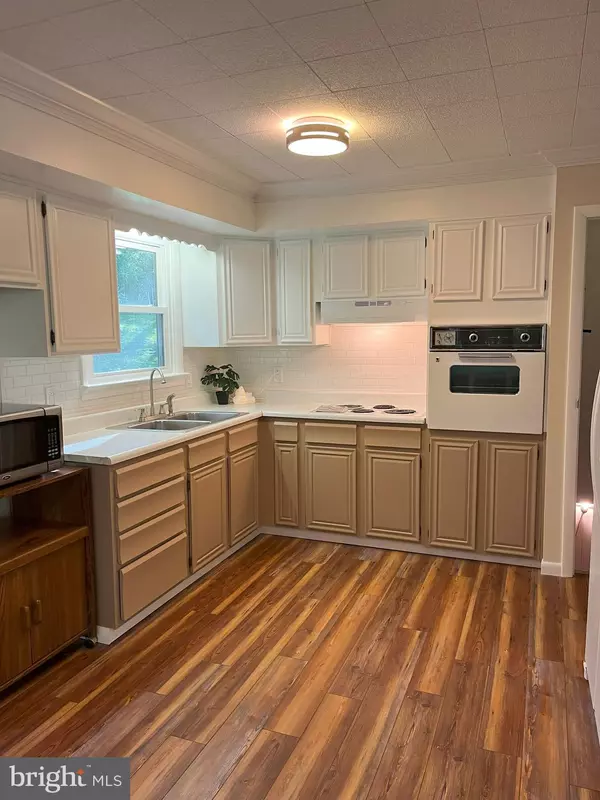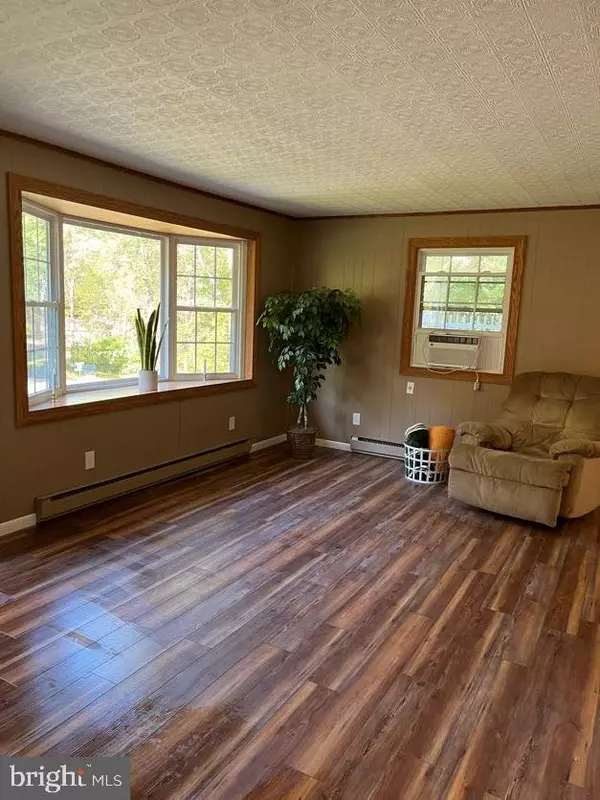$275,000
$279,000
1.4%For more information regarding the value of a property, please contact us for a free consultation.
2862 BUTTERNUT RD Tyrone, PA 16686
3 Beds
1 Bath
1,600 SqFt
Key Details
Sold Price $275,000
Property Type Single Family Home
Sub Type Detached
Listing Status Sold
Purchase Type For Sale
Square Footage 1,600 sqft
Price per Sqft $171
Subdivision None Available
MLS Listing ID PAHU2023258
Sold Date 12/20/24
Style Raised Ranch/Rambler
Bedrooms 3
Full Baths 1
HOA Y/N N
Abv Grd Liv Area 1,200
Originating Board BRIGHT
Year Built 1974
Annual Tax Amount $1,649
Tax Year 2024
Lot Size 2.900 Acres
Acres 2.9
Property Description
Step into this newly remodeled 3-bedroom, 1-bath Raised Ranch with a Oversized - 1 car garage, nestled on a serene and private 2.90-acre lot between Warriors Mark and Tyrone, Pennsylvania. As you enter, you'll be greeted by an open and seamless floor plan connecting the Living Room, Dining Room, and Kitchen, creating an inviting space for relaxation and entertainment. The home showcases brand-new flooring, freshly painted walls, contemporary lighting fixtures, updated hardware, and the convenience of 1st-floor laundry. Descend into the partially finished basement, where you'll find a versatile area that has been completely framed out and can be transformed into whatever your family's needs are (additional bedroom? Office? Crafting room?or utilized for ample storage, etc.) Currently, there is a workout room, family room, and game room. Step onto the large attached Covered Deck (with electricity) to immerse yourself in the tranquillity of nature and enjoy the picturesque setting year-round. Conveniently situated between Tyrone, State College, and Altoona, this property provides easy access to Grier School, shopping centers, hospitals, and schools, offering a perfect blend of privacy and accessibility.
Location
State PA
County Huntingdon
Area Warriors Mark Twp (14752)
Zoning RESIDENTIAL
Rooms
Other Rooms Living Room, Dining Room, Kitchen, Family Room, Basement, Exercise Room, Laundry, Utility Room, Workshop, Bathroom 1, Bathroom 2, Bathroom 3
Basement Daylight, Full, Drain, Front Entrance, Garage Access, Partially Finished, Space For Rooms, Windows, Workshop, Shelving, Interior Access, Improved, Full
Main Level Bedrooms 3
Interior
Interior Features Attic, Bathroom - Tub Shower, Built-Ins, Combination Dining/Living, Combination Kitchen/Living, Kitchen - Eat-In
Hot Water Electric
Heating Baseboard - Electric
Cooling Window Unit(s)
Flooring Luxury Vinyl Plank, Vinyl
Equipment Built-In Range, Exhaust Fan, Extra Refrigerator/Freezer, Microwave, Oven - Wall, Oven - Self Cleaning, Range Hood, Refrigerator, Washer, Water Heater, Stove, Dryer
Fireplace N
Window Features Energy Efficient
Appliance Built-In Range, Exhaust Fan, Extra Refrigerator/Freezer, Microwave, Oven - Wall, Oven - Self Cleaning, Range Hood, Refrigerator, Washer, Water Heater, Stove, Dryer
Heat Source Electric
Exterior
Parking Features Additional Storage Area, Basement Garage, Garage - Front Entry, Garage Door Opener, Inside Access
Garage Spaces 1.0
Utilities Available Phone Connected
Water Access N
View Trees/Woods
Roof Type Asphalt
Accessibility None
Attached Garage 1
Total Parking Spaces 1
Garage Y
Building
Lot Description Backs to Trees, Front Yard, Landscaping, Level, Open, Partly Wooded, Private, Rear Yard, Road Frontage, Rural, Secluded, SideYard(s), Year Round Access
Story 2
Foundation Block
Sewer Private Septic Tank
Water Well
Architectural Style Raised Ranch/Rambler
Level or Stories 2
Additional Building Above Grade, Below Grade
New Construction N
Schools
Elementary Schools Tyrone
Middle Schools Tyrone Area
High Schools Tyrone Area
School District Tyrone Area
Others
Senior Community No
Tax ID 52-16-12
Ownership Fee Simple
SqFt Source Estimated
Acceptable Financing Cash, Conventional, FHA, VA
Listing Terms Cash, Conventional, FHA, VA
Financing Cash,Conventional,FHA,VA
Special Listing Condition Standard
Read Less
Want to know what your home might be worth? Contact us for a FREE valuation!

Our team is ready to help you sell your home for the highest possible price ASAP

Bought with NON MEMBER • Non Subscribing Office
GET MORE INFORMATION

