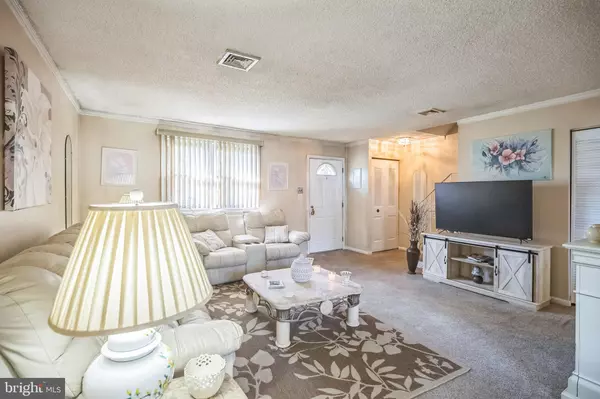$316,000
$324,900
2.7%For more information regarding the value of a property, please contact us for a free consultation.
421 ELK AVE Glenside, PA 19038
3 Beds
1 Bath
1,158 SqFt
Key Details
Sold Price $316,000
Property Type Single Family Home
Sub Type Detached
Listing Status Sold
Purchase Type For Sale
Square Footage 1,158 sqft
Price per Sqft $272
Subdivision Keswick
MLS Listing ID PAMC2119442
Sold Date 12/20/24
Style Colonial
Bedrooms 3
Full Baths 1
HOA Y/N N
Abv Grd Liv Area 1,158
Originating Board BRIGHT
Year Built 1978
Annual Tax Amount $5,100
Tax Year 2023
Lot Size 6,535 Sqft
Acres 0.15
Lot Dimensions 32.00 x 0.00
Property Sub-Type Detached
Property Description
Welcome to this inviting two-story colonial home, featuring three bedrooms and one full bath. The large living room flows into the dining room, making entertaining a breeze. The dining room has a sliding door to the patio. The kitchen is equipped with a stainless steel stove and gas cooking, and it opens to the dining room, which will please the chef in the family. A mudroom/laundry room with a door to the backyard completes the first floor. The second floor has three bedrooms and a hall bath. The primary bedroom features a double closet, while the remaining two bedrooms offer ample closet space. Relax on the back patio and enjoy the privacy of the fully fenced yard. A convenient storage shed adds extra space for your tools and equipment. There is a playground across the street, and you are just a short stroll from the vibrant Keswick Village, where you'll have easy access to local favorites like Keswick Diner, O'Neill's Market, and the historic Keswick Theater. If you commute into the city, you will appreciate the proximity to two train stations, making travel a breeze. Sought-after Copper Beech Elementary is the icing on the cake! Don't miss the opportunity to make this charming home your own! HURRY!
Location
State PA
County Montgomery
Area Abington Twp (10630)
Zoning .
Rooms
Other Rooms Living Room, Dining Room, Bedroom 2, Bedroom 3, Kitchen, Bedroom 1, Laundry, Bathroom 1
Interior
Interior Features Attic, Bathroom - Tub Shower, Carpet, Ceiling Fan(s), Kitchen - Galley, Recessed Lighting
Hot Water Natural Gas
Heating Forced Air
Cooling Central A/C
Flooring Carpet, Ceramic Tile, Laminated
Equipment Dishwasher, Oven/Range - Gas
Fireplace N
Appliance Dishwasher, Oven/Range - Gas
Heat Source Natural Gas
Laundry Main Floor
Exterior
Exterior Feature Patio(s)
Garage Spaces 3.0
Fence Partially, Rear
Water Access N
Roof Type Pitched,Shingle
Accessibility None
Porch Patio(s)
Total Parking Spaces 3
Garage N
Building
Lot Description Front Yard, SideYard(s), Rear Yard
Story 2
Foundation Slab
Sewer Public Sewer
Water Well
Architectural Style Colonial
Level or Stories 2
Additional Building Above Grade, Below Grade
New Construction N
Schools
Elementary Schools Copper Beech
Middle Schools Abington Junior
High Schools Abington Senior
School District Abington
Others
Senior Community No
Tax ID 30-00-17921-004
Ownership Fee Simple
SqFt Source Assessor
Acceptable Financing Conventional
Listing Terms Conventional
Financing Conventional
Special Listing Condition Standard
Read Less
Want to know what your home might be worth? Contact us for a FREE valuation!

Our team is ready to help you sell your home for the highest possible price ASAP

Bought with Gina Cavallaro Cora • EXP Realty, LLC
GET MORE INFORMATION





