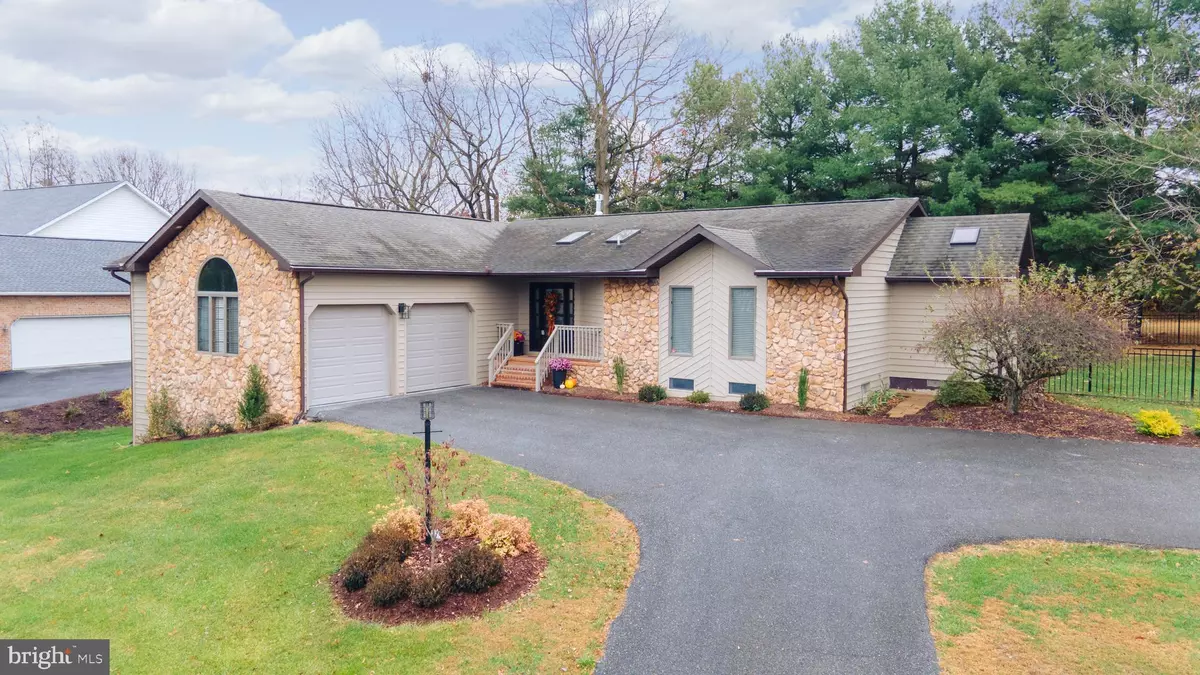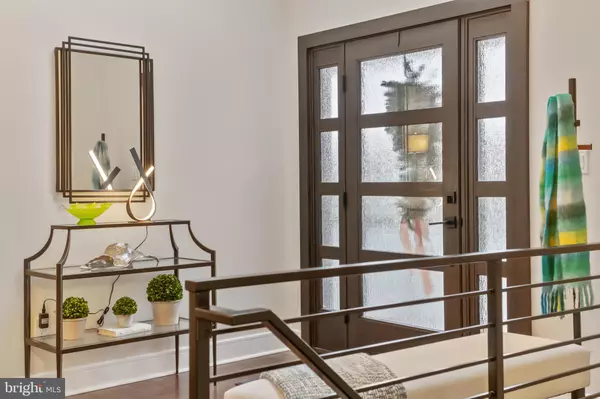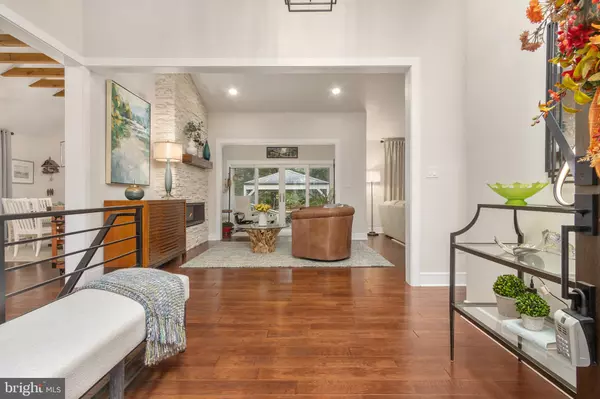$615,000
$619,000
0.6%For more information regarding the value of a property, please contact us for a free consultation.
11005 PALMWOOD CIR Hagerstown, MD 21742
3 Beds
2 Baths
2,651 SqFt
Key Details
Sold Price $615,000
Property Type Single Family Home
Sub Type Detached
Listing Status Sold
Purchase Type For Sale
Square Footage 2,651 sqft
Price per Sqft $231
Subdivision Brightwood Acres
MLS Listing ID MDWA2025594
Sold Date 12/20/24
Style Ranch/Rambler
Bedrooms 3
Full Baths 2
HOA Y/N N
Abv Grd Liv Area 2,151
Originating Board BRIGHT
Year Built 1991
Annual Tax Amount $3,737
Tax Year 2024
Lot Size 0.505 Acres
Acres 0.51
Property Description
This beautifully renovated rancher boasts a fresh, modern interior with an open floor plan perfect for contemporary living. The home features beamed and cathedral ceilings that add to the sense of spaciousness. Cozy two-sided fireplace creates a warm and inviting atmosphere. The entire home has been updated with brand new flooring, fresh paint, and stylish finishes. The kitchen and baths have been completely remodeled with quartz countertops, new GE Cafe appliances and new fixtures, offering both function and style. Efficient & economical natural gas heat.
The full walk-out basement has a family room and a huge unfinished area with potential to expand. Enjoy the outdoors with multiple outdoor living spaces, including decks, a patio, and fenced yard—ideal for privacy and entertaining. Located in a quiet cul-de-sac, this home is just minutes away from Black Rock Golf Course and Washington County Park, offering easy access to recreation and leisure activities.
This is a move-in ready home with all the modern amenities and a fantastic location. County taxes only.
Don't miss out on this incredible opportunity!
Location
State MD
County Washington
Zoning RT
Rooms
Other Rooms Living Room, Dining Room, Primary Bedroom, Bedroom 2, Bedroom 3, Kitchen, Family Room, Basement, Bonus Room
Basement Full, Partially Finished
Main Level Bedrooms 3
Interior
Interior Features Bathroom - Walk-In Shower, Ceiling Fan(s), Entry Level Bedroom, Floor Plan - Open, Kitchen - Gourmet, Recessed Lighting, Upgraded Countertops, Walk-in Closet(s), Window Treatments, Wood Floors
Hot Water Natural Gas
Heating Forced Air
Cooling Ceiling Fan(s), Central A/C
Fireplaces Number 1
Fireplaces Type Mantel(s)
Equipment Built-In Microwave, Dishwasher, Disposal, Refrigerator, Dryer, Washer, Water Heater, Oven/Range - Gas, Range Hood
Fireplace Y
Window Features Double Pane
Appliance Built-In Microwave, Dishwasher, Disposal, Refrigerator, Dryer, Washer, Water Heater, Oven/Range - Gas, Range Hood
Heat Source Natural Gas
Laundry Main Floor
Exterior
Exterior Feature Patio(s), Deck(s)
Parking Features Garage Door Opener
Garage Spaces 2.0
Fence Rear
Utilities Available Under Ground
Water Access N
Accessibility None
Porch Patio(s), Deck(s)
Road Frontage City/County
Attached Garage 2
Total Parking Spaces 2
Garage Y
Building
Lot Description Cul-de-sac, Backs to Trees
Story 2
Foundation Block
Sewer Public Sewer
Water Public
Architectural Style Ranch/Rambler
Level or Stories 2
Additional Building Above Grade, Below Grade
Structure Type Beamed Ceilings,Cathedral Ceilings
New Construction N
Schools
School District Washington County Public Schools
Others
Senior Community No
Tax ID 2218030691
Ownership Fee Simple
SqFt Source Assessor
Special Listing Condition Standard
Read Less
Want to know what your home might be worth? Contact us for a FREE valuation!

Our team is ready to help you sell your home for the highest possible price ASAP

Bought with Jacob A Saltzman • LPT Realty, LLC
GET MORE INFORMATION





