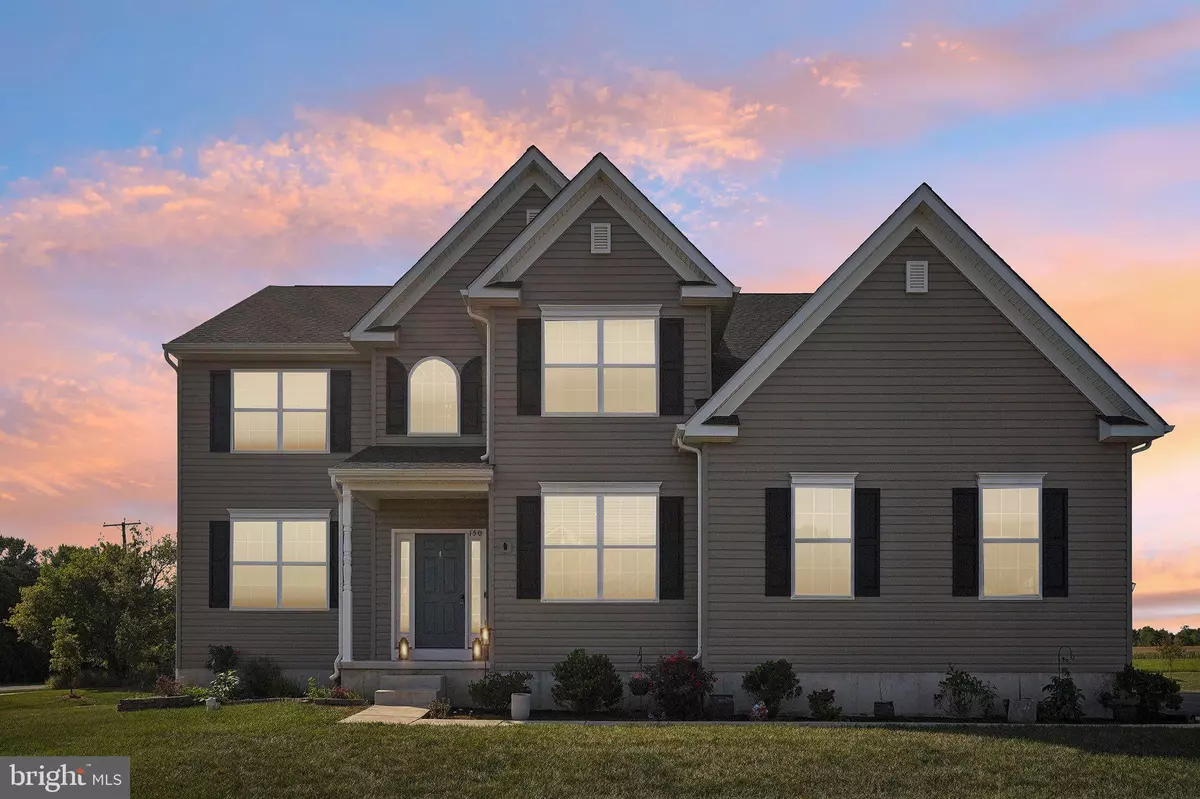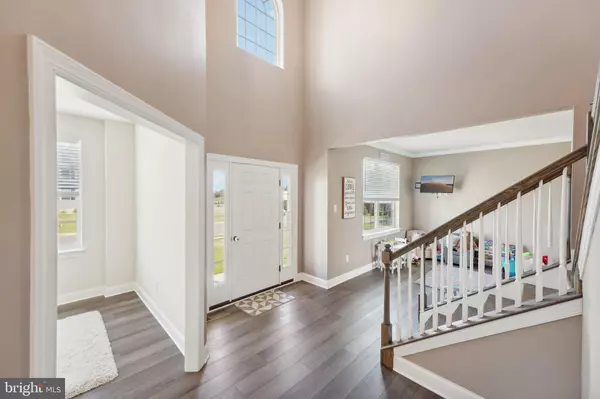$587,500
$589,000
0.3%For more information regarding the value of a property, please contact us for a free consultation.
150 HUNTSVILLE DR Gilbertsville, PA 19525
4 Beds
3 Baths
2,892 SqFt
Key Details
Sold Price $587,500
Property Type Single Family Home
Sub Type Detached
Listing Status Sold
Purchase Type For Sale
Square Footage 2,892 sqft
Price per Sqft $203
Subdivision Douglass Meadows
MLS Listing ID PAMC2115914
Sold Date 12/20/24
Style Colonial
Bedrooms 4
Full Baths 2
Half Baths 1
HOA Y/N N
Abv Grd Liv Area 2,892
Originating Board BRIGHT
Year Built 2021
Annual Tax Amount $7,968
Tax Year 2023
Lot Size 0.490 Acres
Acres 0.49
Lot Dimensions 144.00 x 0.00
Property Description
Welcome home to 150 Huntsville Drive in Gilbertsville, where luxury living meets breathtaking views of picturesque open spaces. As you step through the front door, you'll be immediately captivated by the stunning interiors, where neutral tones create a warm and inviting ambiance throughout.
The journey begins in the grand two-story foyer, which sets the tone for the elegance that follows. A versatile bonus/flex room off the foyer is perfect for a dedicated home office, offering a private and tranquil space for remote work. The adjoining formal living and dining rooms are ideal for hosting gatherings, special occasions, or simply enjoying quiet evenings in a sophisticated setting.
At the heart of this home is the beautiful, modern kitchen that seamlessly flows into the spacious family room, anchored by the cozy gas fireplace, providing the perfect balance of comfort and style for both daily living and entertaining. Large sliding doors in the kitchen will whisk you onto your expansive covered deck. This outdoor oasis is perfect for al fresco dining, lively firepit Fridays, or simply unwinding while taking in the serene surroundings.
The upper level features four generously sized bedrooms and two full baths, providing ample space for family and guests alike. The lower level presents endless possibilities with a full bathroom rough-in, allowing you to create additional living space, a home gym, or a recreation area tailored to your needs.
Located in the serene and sought-after neighborhood of Douglas Meadows neighborhood, this home offers the perfect blend of community and convenience. You'll enjoy the best of suburban living in this charming neighborhood with sidewalks, large homesites, and a prime location close to all that Gilbertsville has to offer,
Don't miss the chance to make 150 Huntsville Drive your forever home. Schedule your private tour today and experience this exceptional property firsthand.
Location
State PA
County Montgomery
Area Douglass Twp (10632)
Zoning RESIDENTIAL
Rooms
Other Rooms Living Room, Dining Room, Primary Bedroom, Bedroom 2, Bedroom 3, Bedroom 4, Kitchen, Family Room, Laundry, Bathroom 2, Bonus Room, Primary Bathroom
Basement Full, Unfinished, Windows, Rough Bath Plumb
Interior
Interior Features Carpet, Ceiling Fan(s), Combination Dining/Living, Dining Area, Family Room Off Kitchen, Floor Plan - Open, Kitchen - Gourmet, Kitchen - Island, Kitchen - Table Space, Pantry, Recessed Lighting, Bathroom - Soaking Tub, Bathroom - Stall Shower, Bathroom - Tub Shower, Upgraded Countertops, Walk-in Closet(s), Water Treat System, Other
Hot Water Natural Gas
Heating Forced Air, Programmable Thermostat
Cooling Central A/C
Flooring Luxury Vinyl Plank, Tile/Brick, Carpet
Fireplaces Number 1
Fireplaces Type Gas/Propane, Mantel(s)
Equipment Built-In Microwave, Dishwasher, Disposal, Stainless Steel Appliances, Water Conditioner - Owned
Fireplace Y
Appliance Built-In Microwave, Dishwasher, Disposal, Stainless Steel Appliances, Water Conditioner - Owned
Heat Source Natural Gas
Laundry Upper Floor
Exterior
Exterior Feature Deck(s), Roof
Parking Features Garage - Side Entry
Garage Spaces 8.0
Water Access N
View Scenic Vista, Pasture, Other
Roof Type Asphalt,Shingle,Pitched
Accessibility None
Porch Deck(s), Roof
Attached Garage 2
Total Parking Spaces 8
Garage Y
Building
Story 2
Foundation Permanent
Sewer Public Sewer
Water Public
Architectural Style Colonial
Level or Stories 2
Additional Building Above Grade, Below Grade
New Construction N
Schools
School District Boyertown Area
Others
Senior Community No
Tax ID 32-00-06328-009
Ownership Fee Simple
SqFt Source Assessor
Acceptable Financing Conventional, VA, Cash, FHA
Listing Terms Conventional, VA, Cash, FHA
Financing Conventional,VA,Cash,FHA
Special Listing Condition Standard
Read Less
Want to know what your home might be worth? Contact us for a FREE valuation!

Our team is ready to help you sell your home for the highest possible price ASAP

Bought with Mark Kunze • Keller Williams Realty Group

GET MORE INFORMATION





