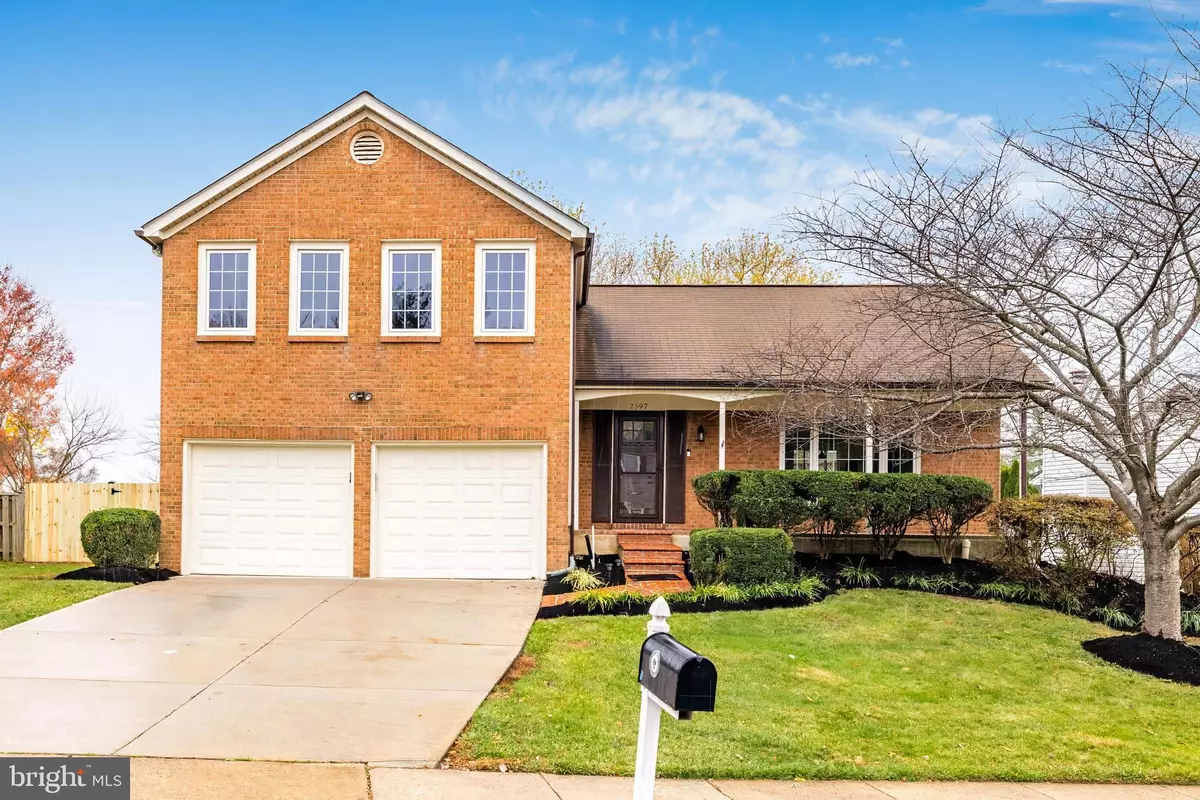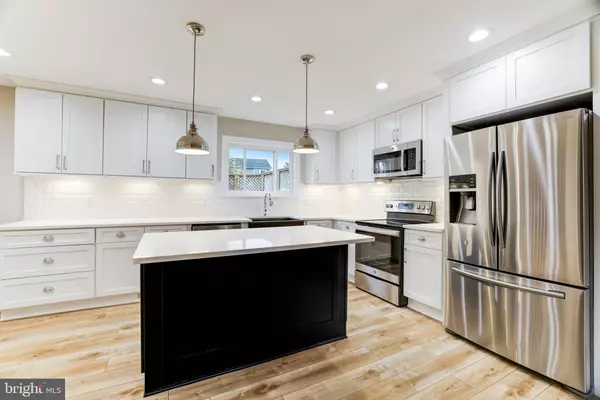$829,500
$799,000
3.8%For more information regarding the value of a property, please contact us for a free consultation.
2597 JOHN MILTON DR Herndon, VA 20171
3 Beds
3 Baths
2,106 SqFt
Key Details
Sold Price $829,500
Property Type Single Family Home
Sub Type Detached
Listing Status Sold
Purchase Type For Sale
Square Footage 2,106 sqft
Price per Sqft $393
Subdivision Fox Mill Estates
MLS Listing ID VAFX2207092
Sold Date 12/20/24
Style Colonial
Bedrooms 3
Full Baths 2
Half Baths 1
HOA Fees $18/ann
HOA Y/N Y
Abv Grd Liv Area 1,504
Originating Board BRIGHT
Year Built 1984
Annual Tax Amount $7,709
Tax Year 2024
Lot Size 10,454 Sqft
Acres 0.24
Property Description
This lovely home in Fox Mill Estates is move in ready! The main level has a beautiful remodeled kitchen with quartz countertops and stainless steel appliances and plenty of cabinet space. The family room is adjoined to the kitchen and walks out to the deck & patio. You will love the spacious primary bedroom in the upper level with an abundance of natural light a walk in closet and an updated ensuite bath with a soaking tub and skylight, two additional bedrooms and full bathroom complete the upper level. The lower level rec room and bonus room has brand new carpet. Fresh paint throughout the entire home. Great location, close to shopping, metro and commuter routes.
Location
State VA
County Fairfax
Zoning 121
Rooms
Basement Connecting Stairway, Full, Fully Finished
Interior
Interior Features Family Room Off Kitchen, Kitchen - Table Space, Primary Bath(s), Wood Floors, Floor Plan - Open
Hot Water Electric
Heating Heat Pump(s)
Cooling Ceiling Fan(s), Central A/C
Flooring Carpet, Hardwood
Fireplaces Number 1
Fireplaces Type Mantel(s), Screen
Equipment Dishwasher, Disposal, Dryer, Exhaust Fan, Icemaker, Oven - Double, Oven/Range - Electric, Refrigerator, Washer
Fireplace Y
Window Features Casement,Double Pane,Skylights
Appliance Dishwasher, Disposal, Dryer, Exhaust Fan, Icemaker, Oven - Double, Oven/Range - Electric, Refrigerator, Washer
Heat Source Electric
Laundry Lower Floor, Washer In Unit, Dryer In Unit
Exterior
Exterior Feature Deck(s), Patio(s)
Parking Features Garage Door Opener
Garage Spaces 2.0
Fence Rear
Amenities Available Common Grounds
Water Access N
Roof Type Composite
Accessibility None
Porch Deck(s), Patio(s)
Attached Garage 2
Total Parking Spaces 2
Garage Y
Building
Lot Description Backs to Trees, Front Yard, Landscaping, Rear Yard, SideYard(s)
Story 3
Foundation Slab
Sewer Public Sewer
Water Public
Architectural Style Colonial
Level or Stories 3
Additional Building Above Grade, Below Grade
New Construction N
Schools
Elementary Schools Fox Mill
Middle Schools Carson
High Schools South Lakes
School District Fairfax County Public Schools
Others
HOA Fee Include Common Area Maintenance
Senior Community No
Tax ID 0254 09 0210
Ownership Fee Simple
SqFt Source Estimated
Acceptable Financing Cash, Conventional, FHA, VA
Listing Terms Cash, Conventional, FHA, VA
Financing Cash,Conventional,FHA,VA
Special Listing Condition Standard
Read Less
Want to know what your home might be worth? Contact us for a FREE valuation!

Our team is ready to help you sell your home for the highest possible price ASAP

Bought with Zohal Arefzadeh • Long & Foster Real Estate, Inc.
GET MORE INFORMATION





