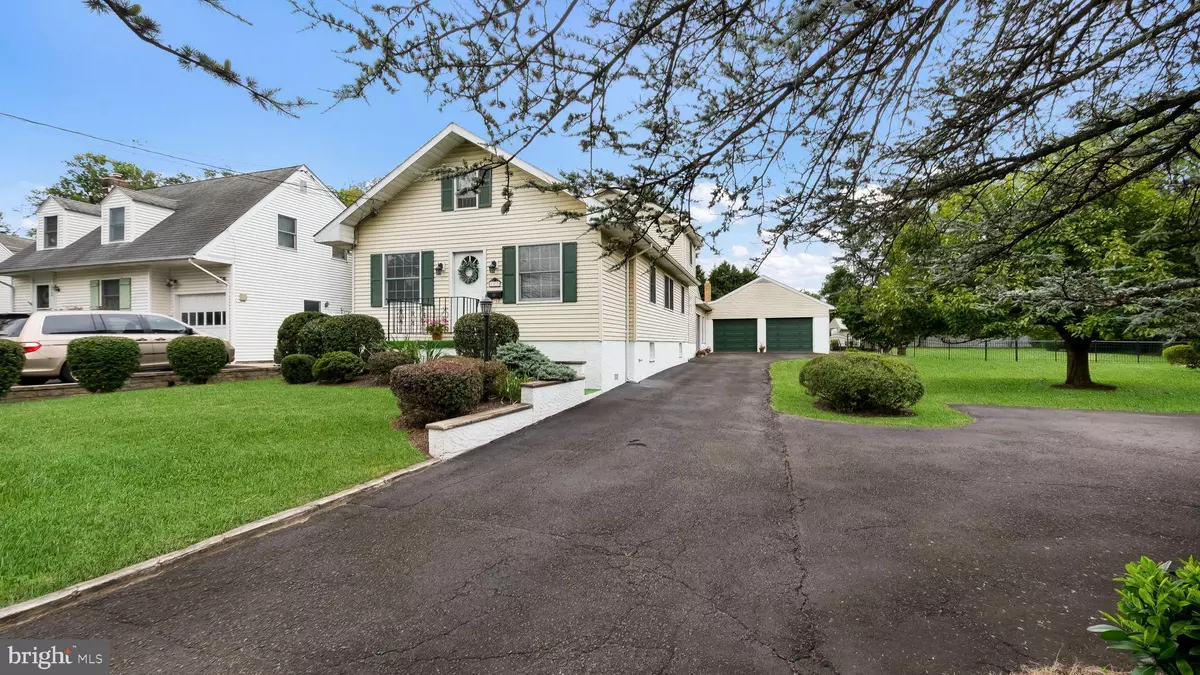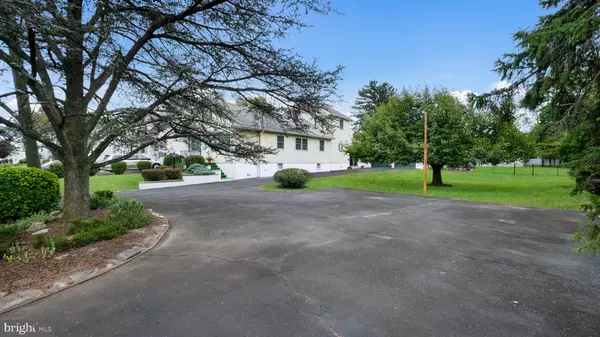$500,000
$515,000
2.9%For more information regarding the value of a property, please contact us for a free consultation.
177 CROOKED BILLET RD Hatboro, PA 19040
4 Beds
3 Baths
1,576 SqFt
Key Details
Sold Price $500,000
Property Type Single Family Home
Sub Type Detached
Listing Status Sold
Purchase Type For Sale
Square Footage 1,576 sqft
Price per Sqft $317
Subdivision Fairoaks
MLS Listing ID PAMC2115464
Sold Date 12/20/24
Style Cape Cod
Bedrooms 4
Full Baths 2
Half Baths 1
HOA Y/N N
Abv Grd Liv Area 1,576
Originating Board BRIGHT
Year Built 1920
Annual Tax Amount $9,221
Tax Year 2024
Lot Size 0.863 Acres
Acres 0.86
Lot Dimensions 100.00 x 0.00
Property Description
Welcome to Your Dream Home in Hatboro Borough on .86 acres! Step inside this unique four-bedroom, 2.5-bathroom residence, where a world of surprises awaits. The exterior may not reveal everything, but once you enter through the spacious foyer, you'll discover the charm and functionality this home has to offer. The first floor features a cozy bedroom with an additional sitting area, perfect for a closet or a personal retreat. Past the entry is a large living room, then another inviting bedroom, and a large full bathroom with tub/shower. Linen closet located in hallway. The heart of the home is the modern kitchen, complete with a dining area and an eat-in kitchen island, perfect for casual meals and gatherings. Then yet is another spacious full bath, the tub and shower! Upstairs, you'll find two additional bedrooms and a walk-in attic, providing even more potential for customization. Then there is a fully unfinished basement which has your washer and dryer, along with a double sink for added convenience. When you venture out thru the kitchen door is a powder room and an expansive wraparound porch, with all custom sliding doors! This outdoor space connects to an oversized two-car garage, which includes a workshop and ample storage. The fenced-in backyard is a nature lover's paradise, complete with two sizable sheds for extra storage. An ideal spot for relaxation and entertaining. With a long driveway and additional parking spaces that can accommodate 8+ cars, this property is perfect for families and guests. Don't miss the chance to explore this remarkable home with its enchanting wildlife-friendly yard. Schedule your tour today and see all that this incredible property has to offer!
Location
State PA
County Montgomery
Area Hatboro Boro (10608)
Zoning RES
Rooms
Other Rooms Living Room, Dining Room, Primary Bedroom, Bedroom 2, Bedroom 3, Bedroom 4, Kitchen, Basement, Foyer, Screened Porch
Basement Full
Main Level Bedrooms 2
Interior
Interior Features Attic, Carpet, Combination Kitchen/Dining, Dining Area, Kitchen - Eat-In, Kitchen - Island, Bathroom - Tub Shower, Upgraded Countertops, Walk-in Closet(s), Other
Hot Water Natural Gas
Heating Forced Air
Cooling Central A/C
Flooring Carpet
Equipment Built-In Microwave, Dishwasher, Dryer, Refrigerator, Washer
Fireplace N
Appliance Built-In Microwave, Dishwasher, Dryer, Refrigerator, Washer
Heat Source Electric, Natural Gas
Laundry Basement
Exterior
Parking Features Garage - Front Entry, Additional Storage Area, Built In, Oversized, Other
Garage Spaces 10.0
Fence Fully
Utilities Available Cable TV
Water Access N
Roof Type Shingle
Street Surface Paved
Accessibility None
Attached Garage 2
Total Parking Spaces 10
Garage Y
Building
Story 2
Foundation Other
Sewer Public Sewer
Water Public
Architectural Style Cape Cod
Level or Stories 2
Additional Building Above Grade, Below Grade
Structure Type Dry Wall
New Construction N
Schools
School District Hatboro-Horsham
Others
Senior Community No
Tax ID 08-00-01357-003
Ownership Fee Simple
SqFt Source Assessor
Special Listing Condition Standard
Read Less
Want to know what your home might be worth? Contact us for a FREE valuation!

Our team is ready to help you sell your home for the highest possible price ASAP

Bought with Tarah Logan • BHHS Fox & Roach-Center City Walnut
GET MORE INFORMATION





