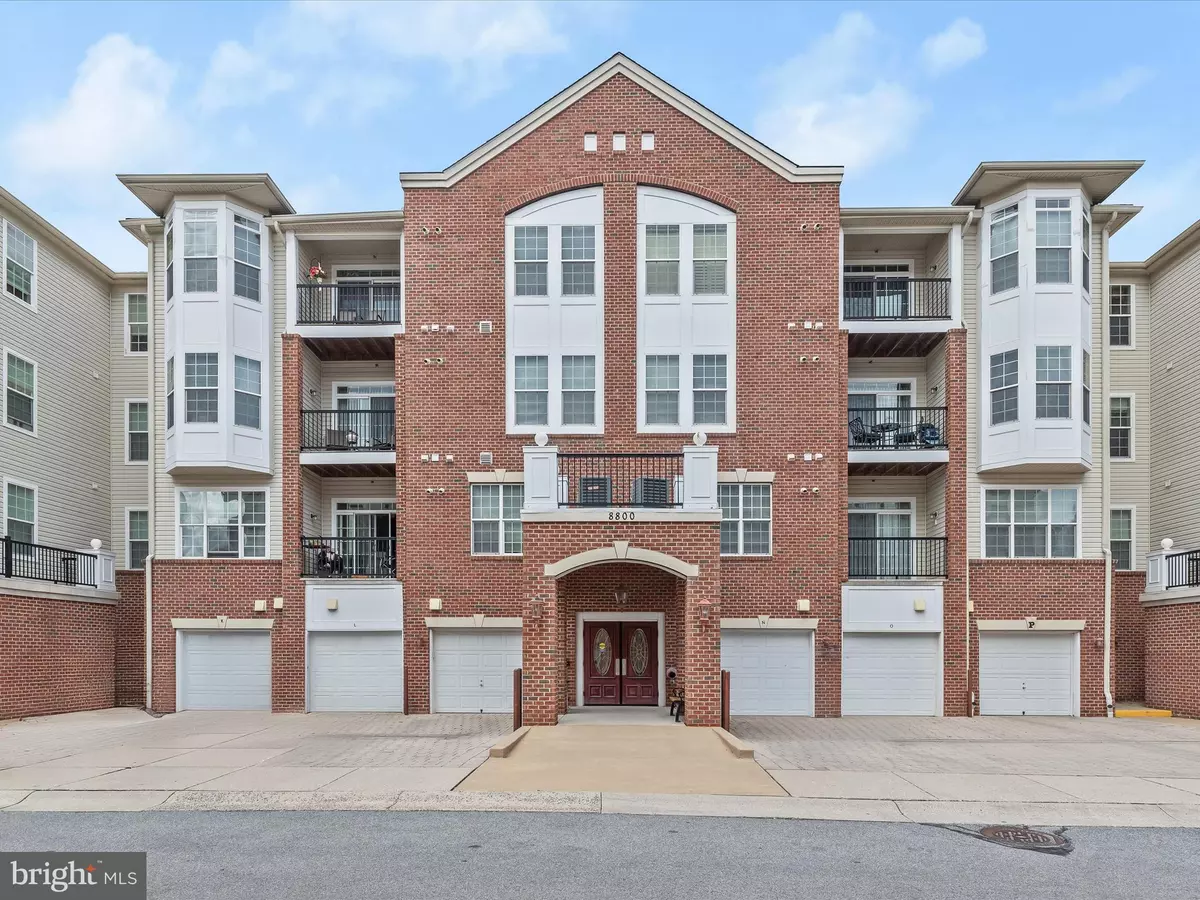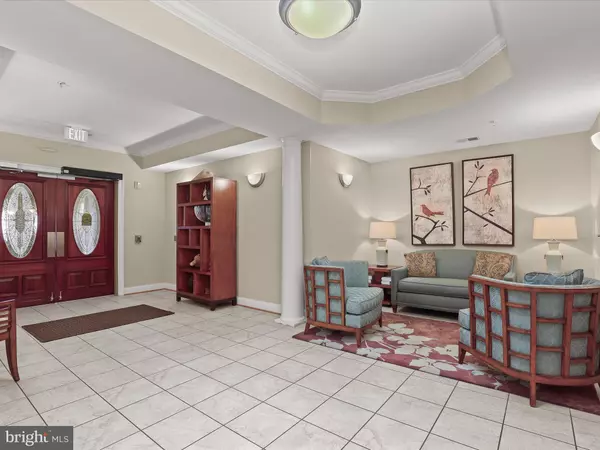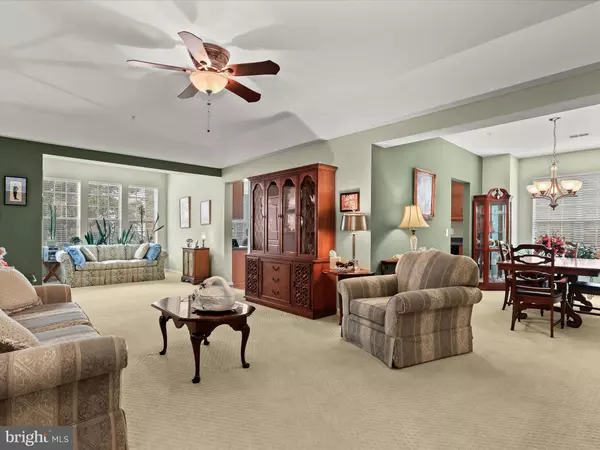$428,000
$435,000
1.6%For more information regarding the value of a property, please contact us for a free consultation.
8800 BOSLEY RD #206 Ellicott City, MD 21043
2 Beds
2 Baths
1,660 SqFt
Key Details
Sold Price $428,000
Property Type Condo
Sub Type Condo/Co-op
Listing Status Sold
Purchase Type For Sale
Square Footage 1,660 sqft
Price per Sqft $257
Subdivision Gatherings At Jefferson Place
MLS Listing ID MDHW2045386
Sold Date 12/19/24
Style Colonial
Bedrooms 2
Full Baths 2
Condo Fees $400/mo
HOA Y/N N
Abv Grd Liv Area 1,660
Originating Board BRIGHT
Year Built 2010
Annual Tax Amount $5,242
Tax Year 2024
Property Description
**Welcome to Your Dream Home in Senior Living!** Discover the perfect blend of comfort and style in this stunning 2nd-floor, south-facing condo located in the highly desirable Gatherings at Jefferson Place community in Ellicott City. As you step inside, you'll be greeted by an inviting, light-filled open floor plan adorned with a warm color palette and plush carpeting, creating a welcoming atmosphere for everyday living. The impressive and roomy kitchen is a delight, featuring sleek appliances, 42" cabinetry, and elegant Corian countertops. With ample counter space and beautiful wood floors, it's the ideal setting for culinary creativity and casual gatherings. Retreat to the spacious primary suite, where high ceilings and two generous closets—including a walk-in—offer a serene escape. The luxurious en-suite bath boasts a double vanity and a walk-in shower, enhancing your daily routine. A second bedroom and thoughtfully designed hall bath provide additional space for guests or family. This exceptional property also includes a one-car garage and extra storage space, ensuring you have everything you need at your fingertips.
Enjoy a vibrant community lifestyle with access to amenities such as a clubhouse featuring a meeting room, kitchenette, and lounge area, along with a charming gazebo and grilling space for outdoor enjoyment.
With convenient proximity to shopping and dining, this condo perfectly combines luxury, comfort, and convenience. Don't miss your chance to make this beautiful place your new home!
Updates: Roof, Ceiling Fans, Blinds, Water Heater, Walk-In Shower, Shelving in Garage, Shelving in Storage Room, Microwave, Disposal, Refrigerator.
Location
State MD
County Howard
Zoning RES
Direction South
Rooms
Other Rooms Living Room, Dining Room, Primary Bedroom, Bedroom 2, Kitchen, Den, Foyer, Breakfast Room
Main Level Bedrooms 2
Interior
Interior Features Breakfast Area, Carpet, Ceiling Fan(s), Chair Railings, Dining Area, Entry Level Bedroom, Floor Plan - Open, Kitchen - Eat-In, Kitchen - Gourmet, Kitchen - Table Space, Primary Bath(s), Bathroom - Stall Shower, Bathroom - Tub Shower, Upgraded Countertops, Bathroom - Walk-In Shower, Wood Floors
Hot Water Natural Gas
Heating Forced Air
Cooling Central A/C
Flooring Carpet, Ceramic Tile, Hardwood
Equipment Built-In Microwave, Dishwasher, Dryer, Freezer, Icemaker, Oven - Self Cleaning, Oven - Single, Oven/Range - Electric, Refrigerator, Washer, Water Dispenser, Water Heater
Fireplace N
Window Features Double Pane,Double Hung
Appliance Built-In Microwave, Dishwasher, Dryer, Freezer, Icemaker, Oven - Self Cleaning, Oven - Single, Oven/Range - Electric, Refrigerator, Washer, Water Dispenser, Water Heater
Heat Source Natural Gas
Laundry Dryer In Unit, Has Laundry, Hookup, Washer In Unit, Main Floor
Exterior
Parking Features Inside Access
Garage Spaces 1.0
Amenities Available Club House, Elevator, Extra Storage
Water Access N
View Garden/Lawn
Roof Type Shingle
Accessibility None
Attached Garage 1
Total Parking Spaces 1
Garage Y
Building
Lot Description Landscaping
Story 1
Unit Features Garden 1 - 4 Floors
Foundation None
Sewer Public Sewer
Water Public
Architectural Style Colonial
Level or Stories 1
Additional Building Above Grade, Below Grade
Structure Type Dry Wall,High
New Construction N
Schools
Elementary Schools Veterans
Middle Schools Ellicott Mills
High Schools Centennial
School District Howard County Public School System
Others
Pets Allowed Y
HOA Fee Include Common Area Maintenance,Ext Bldg Maint,Insurance,Lawn Maintenance,Management,Recreation Facility,Reserve Funds,Snow Removal
Senior Community Yes
Age Restriction 55
Tax ID 1402434679
Ownership Condominium
Security Features 24 hour security,Main Entrance Lock,Smoke Detector,Intercom
Special Listing Condition Standard
Pets Allowed Case by Case Basis
Read Less
Want to know what your home might be worth? Contact us for a FREE valuation!

Our team is ready to help you sell your home for the highest possible price ASAP

Bought with Theresa S Waskey • RE/MAX Advantage Realty

GET MORE INFORMATION





