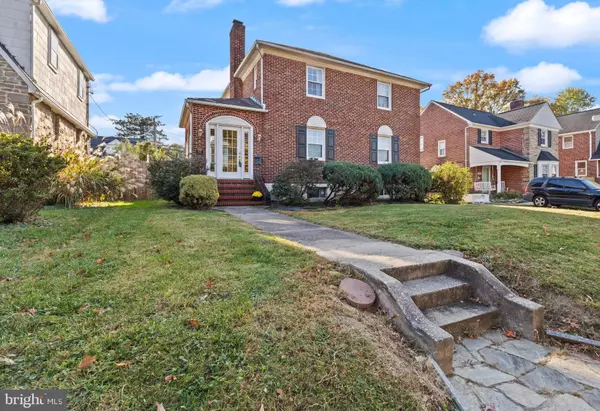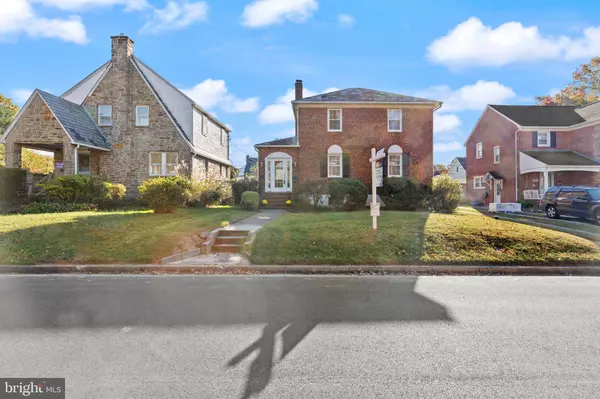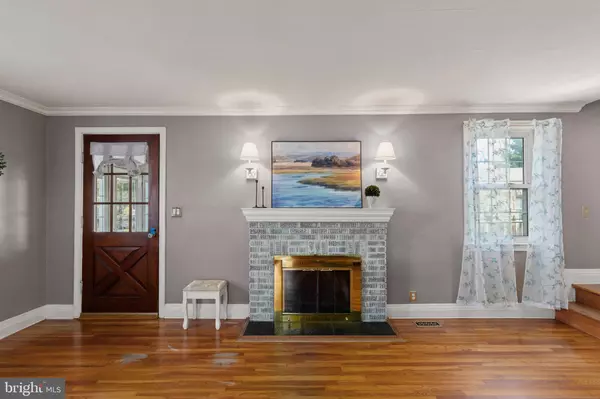$360,000
$375,000
4.0%For more information regarding the value of a property, please contact us for a free consultation.
7817 ELMHURST AVE Parkville, MD 21234
3 Beds
2 Baths
1,925 SqFt
Key Details
Sold Price $360,000
Property Type Single Family Home
Sub Type Detached
Listing Status Sold
Purchase Type For Sale
Square Footage 1,925 sqft
Price per Sqft $187
Subdivision Villa Cresta
MLS Listing ID MDBC2110950
Sold Date 12/18/24
Style Colonial
Bedrooms 3
Full Baths 1
Half Baths 1
HOA Y/N N
Abv Grd Liv Area 1,400
Originating Board BRIGHT
Year Built 1939
Annual Tax Amount $3,348
Tax Year 2024
Lot Size 5,500 Sqft
Acres 0.13
Lot Dimensions 1.00 x
Property Description
Welcome home! This well-built brick traditional home has all the charm but has creature comforts for a modern homeowner. The unique features such as hardwood floors, fireplace, beautiful staircase, chair rail and picture frame molding, and original black and white tiled bath are sure to please. Roomy 3 bedrooms and the main bath are upstairs. The main level has a large living room, beautiful dining room, and storage filled kitchen all with hardwood and tiled floors. There is a quaint sitting area with exposed brick, the perfect place to read a book. So much light pours into this home and feels so homey. The basement has a large space that can be used as a bonus room or family room including a powder room. There is off-street and street parking. A detached one car garage to organize all your equipment. The back yard feels like a private oasis. It is fully fenced, has a patio area, and even a small pond. Conveniently located to 95, 695, Harford Road, and Perring Parkway; don't delay in scheduling your showing today!
Location
State MD
County Baltimore
Zoning RESIDENTIAL
Rooms
Other Rooms Living Room, Dining Room, Primary Bedroom, Sitting Room, Bedroom 2, Bedroom 3, Kitchen, Bonus Room
Basement Other, Fully Finished, Interior Access, Sump Pump
Interior
Interior Features Dining Area, Wood Floors, Floor Plan - Traditional, Chair Railings
Hot Water Natural Gas
Heating Forced Air, Heat Pump(s), Zoned
Cooling Central A/C, Heat Pump(s), Zoned
Fireplaces Number 1
Equipment Dishwasher, Disposal, Exhaust Fan, Microwave, Stove, Refrigerator, Washer, Dryer
Fireplace Y
Appliance Dishwasher, Disposal, Exhaust Fan, Microwave, Stove, Refrigerator, Washer, Dryer
Heat Source Natural Gas
Exterior
Exterior Feature Patio(s)
Parking Features Garage - Front Entry
Garage Spaces 4.0
Fence Rear
Water Access N
Roof Type Slate
Accessibility None
Porch Patio(s)
Total Parking Spaces 4
Garage Y
Building
Story 3
Foundation Block
Sewer Public Sewer
Water Public
Architectural Style Colonial
Level or Stories 3
Additional Building Above Grade, Below Grade
New Construction N
Schools
School District Baltimore County Public Schools
Others
Senior Community No
Tax ID 04090926400180
Ownership Fee Simple
SqFt Source Assessor
Special Listing Condition Probate Listing
Read Less
Want to know what your home might be worth? Contact us for a FREE valuation!

Our team is ready to help you sell your home for the highest possible price ASAP

Bought with Naima A Fields • Coldwell Banker Realty
GET MORE INFORMATION





