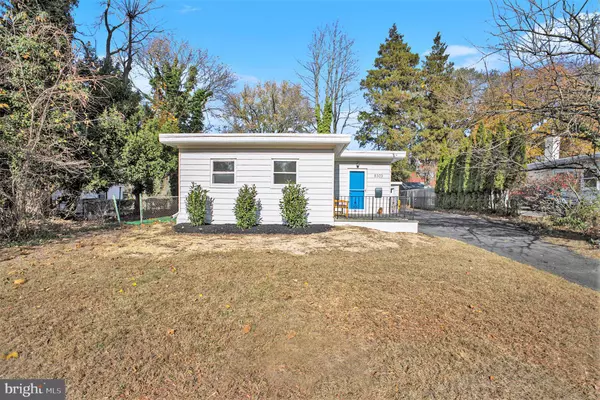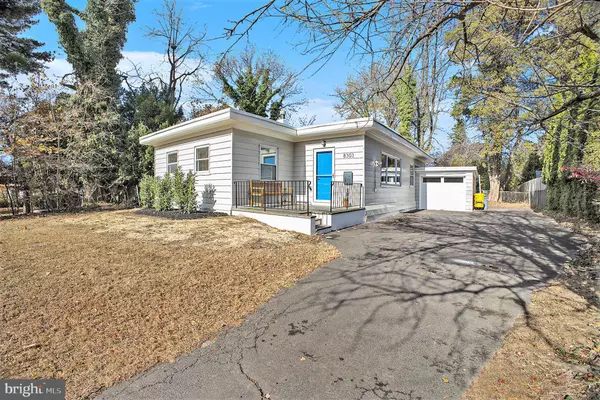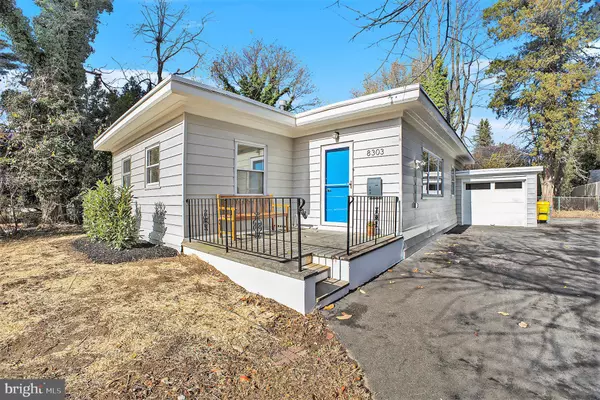$370,000
$355,000
4.2%For more information regarding the value of a property, please contact us for a free consultation.
8303 MACARTHUR RD Wyndmoor, PA 19038
3 Beds
1 Bath
1,234 SqFt
Key Details
Sold Price $370,000
Property Type Single Family Home
Sub Type Detached
Listing Status Sold
Purchase Type For Sale
Square Footage 1,234 sqft
Price per Sqft $299
Subdivision Whitemarsh Village
MLS Listing ID PAMC2122328
Sold Date 12/17/24
Style Ranch/Rambler
Bedrooms 3
Full Baths 1
HOA Y/N N
Abv Grd Liv Area 1,234
Originating Board BRIGHT
Year Built 1947
Annual Tax Amount $5,108
Tax Year 2024
Lot Size 0.293 Acres
Acres 0.29
Property Sub-Type Detached
Property Description
Welcome to this delightful single-family rancher, nestled on a spacious third-acre lot in the sought-after Whitemarsh Village neighborhood of Springfield Township. Set back from the road, the home offers a generous, mostly fenced rear yard, perfect for outdoor enjoyment.
As you arrive, you'll appreciate the extended driveway, which leads to the one-car attached garage. The charming flagstone front porch invites you to enter, where you're greeted by a light-filled living room with oversized windows that bathe the space in natural light. Look up to discover the unique honeycomb ceilings—solid concrete, specially lowered into each home in the community, adding a distinctive character to this home.
The living room flows effortlessly into the dining area and through to the galley-style kitchen. The kitchen is equipped with modern amenities, including a large farmhouse sink, Bosch dishwasher, gas range, and microwave. From the kitchen window, enjoy beautiful views of the backyard—a serene spot to unwind.
Adjacent to the kitchen is the laundry room, HVAC room, and a convenient side exit to the backyard. This area also connects to the first of three spacious bedrooms via a sliding door. With fresh paint throughout, the home feels bright and airy.
The home features three comfortably sized bedrooms, each offering ample closet space. The full bathroom is complete with ceramic tile, a tub/shower combo, and a timeless design.
This charming home is ready for its next owner to move in and make it their own. Don't miss out on the opportunity to live in one of Springfield Township's most desirable areas!
Location
State PA
County Montgomery
Area Springfield Twp (10652)
Zoning RESIDENTIAL
Rooms
Other Rooms Living Room, Dining Room, Primary Bedroom, Bedroom 2, Bedroom 3, Kitchen, Bathroom 1
Main Level Bedrooms 3
Interior
Interior Features Bathroom - Tub Shower, Carpet, Dining Area, Floor Plan - Traditional, Kitchen - Galley
Hot Water Natural Gas
Heating Forced Air
Cooling Central A/C
Flooring Carpet, Ceramic Tile
Equipment Dishwasher, Dryer, Washer, Refrigerator, Microwave, Oven/Range - Gas
Fireplace N
Appliance Dishwasher, Dryer, Washer, Refrigerator, Microwave, Oven/Range - Gas
Heat Source Natural Gas
Laundry Main Floor
Exterior
Parking Features Garage - Front Entry
Garage Spaces 4.0
Fence Chain Link
Water Access N
Roof Type Flat
Accessibility None
Attached Garage 1
Total Parking Spaces 4
Garage Y
Building
Story 1
Foundation Crawl Space
Sewer Public Sewer
Water Public
Architectural Style Ranch/Rambler
Level or Stories 1
Additional Building Above Grade
Structure Type Dry Wall,Masonry
New Construction N
Schools
Elementary Schools Erdenheim
Middle Schools Springfield Township
High Schools Springfield Township
School District Springfield Township
Others
Senior Community No
Tax ID 52-00-10927-001
Ownership Fee Simple
SqFt Source Estimated
Acceptable Financing Cash, Conventional, FHA, VA
Horse Property N
Listing Terms Cash, Conventional, FHA, VA
Financing Cash,Conventional,FHA,VA
Special Listing Condition Standard
Read Less
Want to know what your home might be worth? Contact us for a FREE valuation!

Our team is ready to help you sell your home for the highest possible price ASAP

Bought with Justin Heath • Real of Pennsylvania
GET MORE INFORMATION





