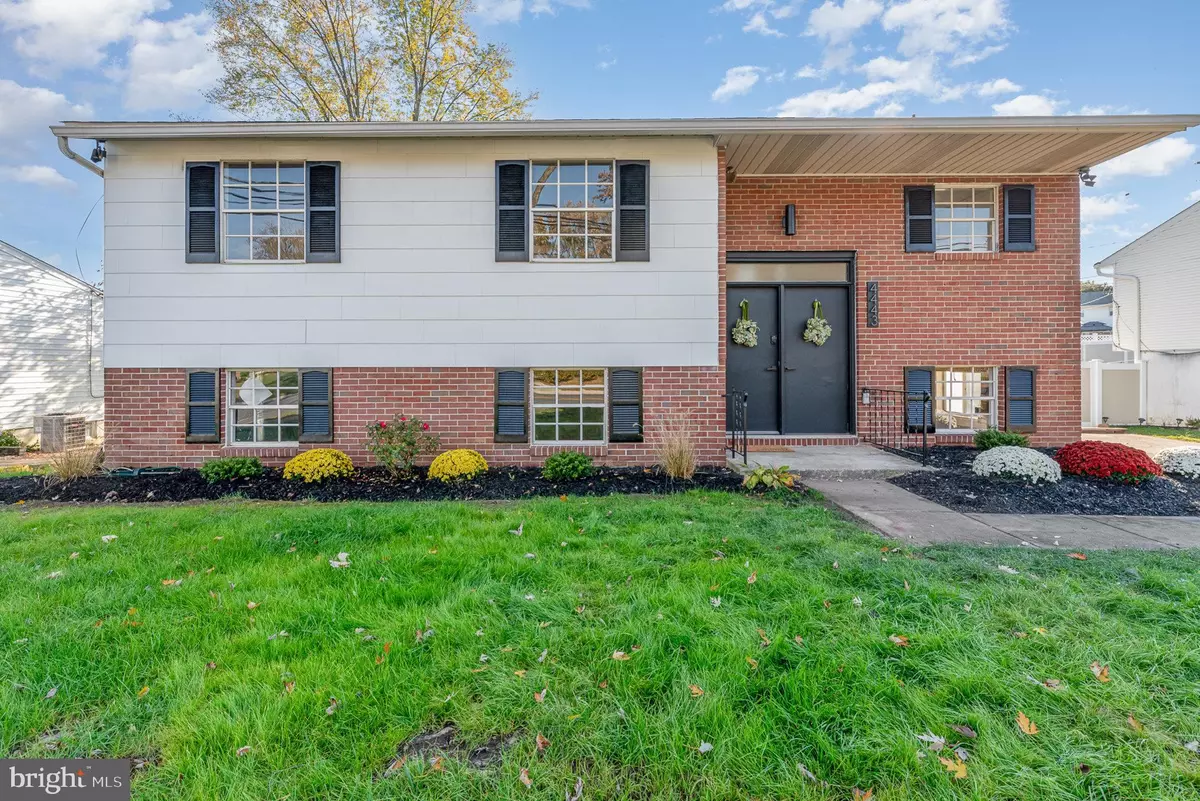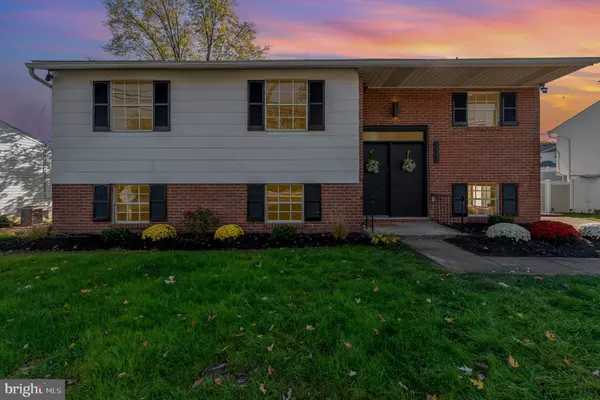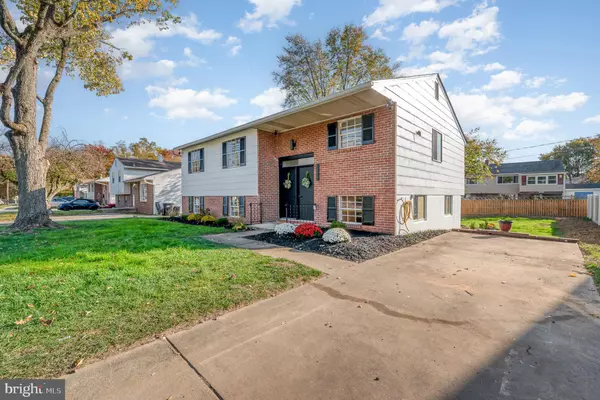$420,000
$420,000
For more information regarding the value of a property, please contact us for a free consultation.
4443 EBENEZER RD Nottingham, MD 21236
4 Beds
2 Baths
1,926 SqFt
Key Details
Sold Price $420,000
Property Type Single Family Home
Sub Type Detached
Listing Status Sold
Purchase Type For Sale
Square Footage 1,926 sqft
Price per Sqft $218
Subdivision Park Place
MLS Listing ID MDBC2109596
Sold Date 12/17/24
Style Split Foyer
Bedrooms 4
Full Baths 1
Half Baths 1
HOA Y/N N
Abv Grd Liv Area 1,192
Originating Board BRIGHT
Year Built 1969
Available Date 2024-11-01
Annual Tax Amount $3,299
Tax Year 2024
Lot Size 7,150 Sqft
Acres 0.16
Lot Dimensions 1.00 x
Property Sub-Type Detached
Property Description
This beautifully renovated 4-bedroom 1.5 bath home offers the perfect blend of comfort, style and convenience. From the moment you step inside, you'll be welcomed by brand new flooring paired nicely with the original hardwood flooring, and freshly painted walls, creating a bright and inviting atmosphere. The newly updated kitchen boasts 42" shaker white cabinets, stunning black granite and brand-new-stainless steel appliances. Both bathrooms have also been tastefully refreshed with new flooring, vanities, lights and mirrors. The lower level has been freshly painted and new luxury vinyl flooring installed, lots of room for both fun activities or relaxation. This home has all the storage space you could need with a large attic and separate workshop room in the basement. Step outside to the spacious backyard to see the covered patio, fresh landscaping, new roof and 2 sheds perfect for your lawn and gardening equipment. This property is move-in ready and waiting for you!
Location
State MD
County Baltimore
Zoning RESIDENTIAL
Rooms
Basement Fully Finished, Improved, Outside Entrance, Workshop, Walkout Level
Main Level Bedrooms 3
Interior
Interior Features Attic, Bathroom - Tub Shower, Ceiling Fan(s), Crown Moldings, Dining Area, Kitchen - Gourmet, Upgraded Countertops, Wood Floors
Hot Water Natural Gas
Heating Programmable Thermostat
Cooling Central A/C, Ceiling Fan(s)
Flooring Hardwood, Luxury Vinyl Plank, Luxury Vinyl Tile
Equipment Dishwasher, Dryer, Exhaust Fan, Extra Refrigerator/Freezer, Range Hood, Refrigerator, Washer, Water Heater, Stainless Steel Appliances, Oven/Range - Gas
Fireplace N
Appliance Dishwasher, Dryer, Exhaust Fan, Extra Refrigerator/Freezer, Range Hood, Refrigerator, Washer, Water Heater, Stainless Steel Appliances, Oven/Range - Gas
Heat Source Natural Gas
Exterior
Garage Spaces 2.0
Utilities Available Natural Gas Available
Water Access N
Roof Type Architectural Shingle
Accessibility None
Total Parking Spaces 2
Garage N
Building
Story 2
Foundation Concrete Perimeter, Slab
Sewer Public Sewer
Water Public
Architectural Style Split Foyer
Level or Stories 2
Additional Building Above Grade, Below Grade
New Construction N
Schools
Elementary Schools Perry Hall
Middle Schools Perry Hall
High Schools Perry Hall
School District Baltimore County Public Schools
Others
Senior Community No
Tax ID 04111102024370
Ownership Fee Simple
SqFt Source Assessor
Security Features Surveillance Sys
Acceptable Financing FHA, Conventional, Cash, VA
Listing Terms FHA, Conventional, Cash, VA
Financing FHA,Conventional,Cash,VA
Special Listing Condition Standard
Read Less
Want to know what your home might be worth? Contact us for a FREE valuation!

Our team is ready to help you sell your home for the highest possible price ASAP

Bought with Lois Temple • American Premier Realty, LLC
GET MORE INFORMATION





