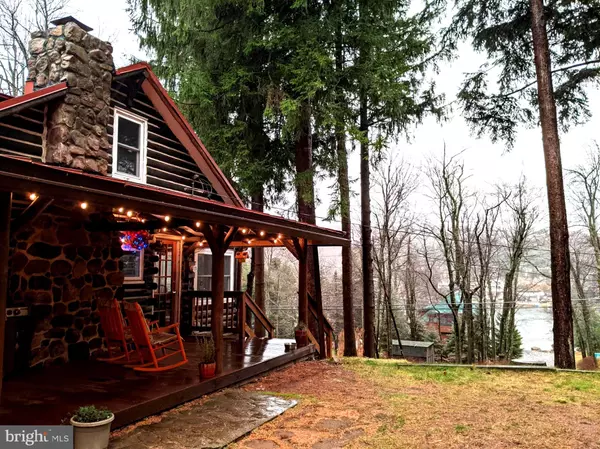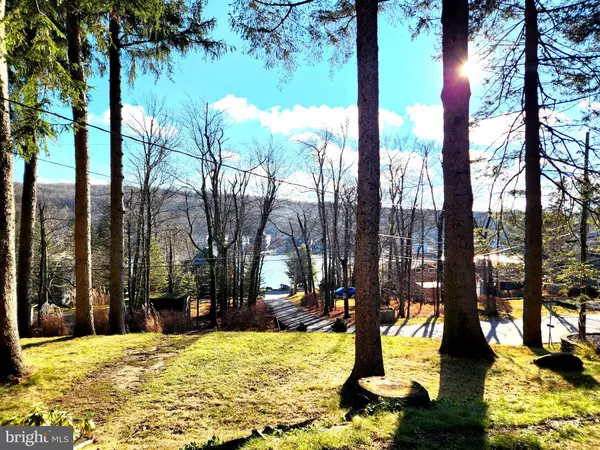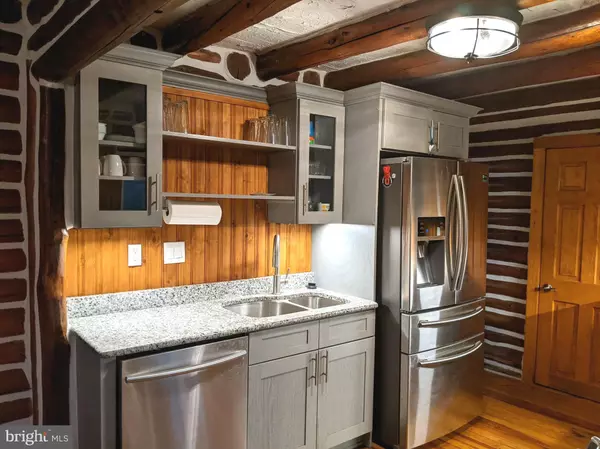$525,000
$524,999
For more information regarding the value of a property, please contact us for a free consultation.
9 HARTUNG ST Lake Harmony, PA 18624
3 Beds
2 Baths
1,700 SqFt
Key Details
Sold Price $525,000
Property Type Single Family Home
Sub Type Detached
Listing Status Sold
Purchase Type For Sale
Square Footage 1,700 sqft
Price per Sqft $308
Subdivision Lake Harmony
MLS Listing ID PACC2004232
Sold Date 12/12/24
Style Cottage,Cabin/Lodge,Log Home
Bedrooms 3
Full Baths 2
HOA Fees $5/ann
HOA Y/N Y
Abv Grd Liv Area 1,200
Originating Board BRIGHT
Year Built 1980
Annual Tax Amount $2,764
Tax Year 2022
Lot Dimensions 0.00 x 0.00
Property Description
WOW! HUGE PRICE REDUCTION! MOTIVATED SELLER! ACT NOW! OWNER SAYS BRING OFFERS!
Welcome home to 9 North Hartung Street the quintessential lake and mountain log cabin retreat. Character abounds in this 3 bedroom, 2 full bath, lakeview home located on much desired North Lake Dr only steps from beautiful Lake Harmony. The first thing you notice as you pull in to this log cabin home is its close proximity to the lake and the amazing seasonal lake views the property provides from its elevated location. The small, treed property requires relatively low maintenance and has a well used fire pit in the side yard for outdoor enjoyment during all 4 seasons and a shed to house yard tools and lake toys. The expansive, covered wrap around porch provides great views and privacy and is an inviting spot for outdoor dining or relaxing. You enter the log cabin to a gathering space with a wood burning fireplace, couches and coffee table for playing games, reading a book or just snuggling up next to fire. The owners care shows through the recently re chinked and sealed logs on both the inside and outside of the entire cabin. The entire metal roof was also installed in recent years. You move through the gathering space to the sunlit, remodeled kitchen that also has an entrance from the side porch. The simple, tasteful kitchen consists of an eating area and a food prep area with ample cabinet and counter space, a gas range/oven, refrigerator, dishwasher and microwave all included in the sale. Finishing off the main level is a full bath with shower stall and tile throughout. As you move up the stairs you appreciate the character of the cabin with half sawn log treads used in the unique staircase. Upstairs you will enjoy the owners bedroom and 2 guest bedrooms that continue to exude the character and feel of log cabin living. All 3 bedrooms are tastefully decorated and will remain fully furnished. Moving back down stairs past the main level and down to the lower level where you'll find amazing extra living space and even a large completely dry storage area. There is a nice pullout leather couch for relaxing on and watching TV or catching a restful nights sleep. The true craftsmanship of the finishing carpenter shows in the L-shaped built in bar with bar stools included. The daylit area also includes a covered outside entrance that gives you direct access to the front, lake facing yard. There is another full bath with tile shower and the laundry closet with clothes washer and propane gas dryer to finish the lower level.
This home will serve as an excellent primary residence, a family vacation home or an income producing rental property. The current owner has rented through AirBnB for past years and has been extremely profitable despite reserving many weeks for personal use. Lake Harmony ia a highly desired family vacation destination with an extremely strong rental market. The new ownership could easily produce $50K+ in revenue each year with only 50% occupancy. Lake Harmony is found in the heart of the Poconos and this house is perfectly located in walking distance to restaurants, bars and shops via the quiet dead end North Lake Dr. Lake Harmony ia a highly desired family vacation destination with an extremely strong rental market. Lake Harmony is an unlimited horsepower motorboat lake and the easily accessible boat ramp is located only a few hundred yards down the street. This home is also conveniently located less than 1 mile from Big Boulder Ski area for wintertime skiing, boarding, tubing and outdoor winter fun!
Come check out the most perfect lake and mountain log cabin available in the Poconos, and take the next step in owning your dream home. Don't wait, we can even schedule closing to be sure you are settled in for summertime fun and all the lake has to offer. Seriously, schedule a showing today before you miss out on this fantastic opportunity to own a lakeview log cabin on Lake Harmony.
Location
State PA
County Carbon
Area Kidder Twp (13408)
Zoning RESIDENTIAL
Direction West
Rooms
Other Rooms Living Room, Kitchen, Family Room, Bonus Room, Full Bath
Basement Daylight, Partial, Improved, Interior Access, Outside Entrance, Partial
Interior
Interior Features Bar, Combination Kitchen/Dining, Dining Area, Exposed Beams, Family Room Off Kitchen, Floor Plan - Traditional, Kitchen - Eat-In, Kitchen - Country, Kitchen - Table Space
Hot Water Tankless, Propane
Heating Baseboard - Electric
Cooling Window Unit(s)
Flooring Ceramic Tile, Luxury Vinyl Plank, Wood
Fireplaces Number 1
Fireplaces Type Mantel(s), Wood
Equipment Cooktop, Dishwasher, Dryer - Gas, Dryer - Front Loading, ENERGY STAR Dishwasher, ENERGY STAR Refrigerator, Instant Hot Water, Microwave, Oven - Self Cleaning, Oven - Single, Refrigerator, Stove, Oven/Range - Gas
Furnishings Yes
Fireplace Y
Window Features Replacement
Appliance Cooktop, Dishwasher, Dryer - Gas, Dryer - Front Loading, ENERGY STAR Dishwasher, ENERGY STAR Refrigerator, Instant Hot Water, Microwave, Oven - Self Cleaning, Oven - Single, Refrigerator, Stove, Oven/Range - Gas
Heat Source Electric
Laundry Lower Floor, Washer In Unit, Dryer In Unit
Exterior
Garage Spaces 11.0
Utilities Available Cable TV, Above Ground, Multiple Phone Lines, Phone Available, Propane, Sewer Available, Water Available
Amenities Available Boat Dock/Slip, Boat Ramp, Lake, Picnic Area, Water/Lake Privileges
Water Access Y
Water Access Desc Boat - Powered,Canoe/Kayak,Fishing Allowed,Personal Watercraft (PWC),Private Access,Swimming Allowed,Waterski/Wakeboard
Roof Type Metal,Pitched,Hip
Accessibility 2+ Access Exits
Total Parking Spaces 11
Garage N
Building
Story 3
Foundation Permanent, Concrete Perimeter
Sewer Grinder Pump, Lateral/Tap off Main, Public Sewer
Water Well, Well Permit on File
Architectural Style Cottage, Cabin/Lodge, Log Home
Level or Stories 3
Additional Building Above Grade, Below Grade
Structure Type Beamed Ceilings,Dry Wall,Log Walls
New Construction N
Schools
High Schools Jim Thorpe Area Shs
School District Jim Thorpe Area
Others
Pets Allowed Y
Senior Community No
Tax ID 19A-21-D60
Ownership Fee Simple
SqFt Source Assessor
Security Features Carbon Monoxide Detector(s),Main Entrance Lock,Smoke Detector
Acceptable Financing Cash, Conventional
Listing Terms Cash, Conventional
Financing Cash,Conventional
Special Listing Condition Standard
Pets Allowed No Pet Restrictions
Read Less
Want to know what your home might be worth? Contact us for a FREE valuation!

Our team is ready to help you sell your home for the highest possible price ASAP

Bought with Sarah Elizabeth Storaska • Acre and Estate

GET MORE INFORMATION





