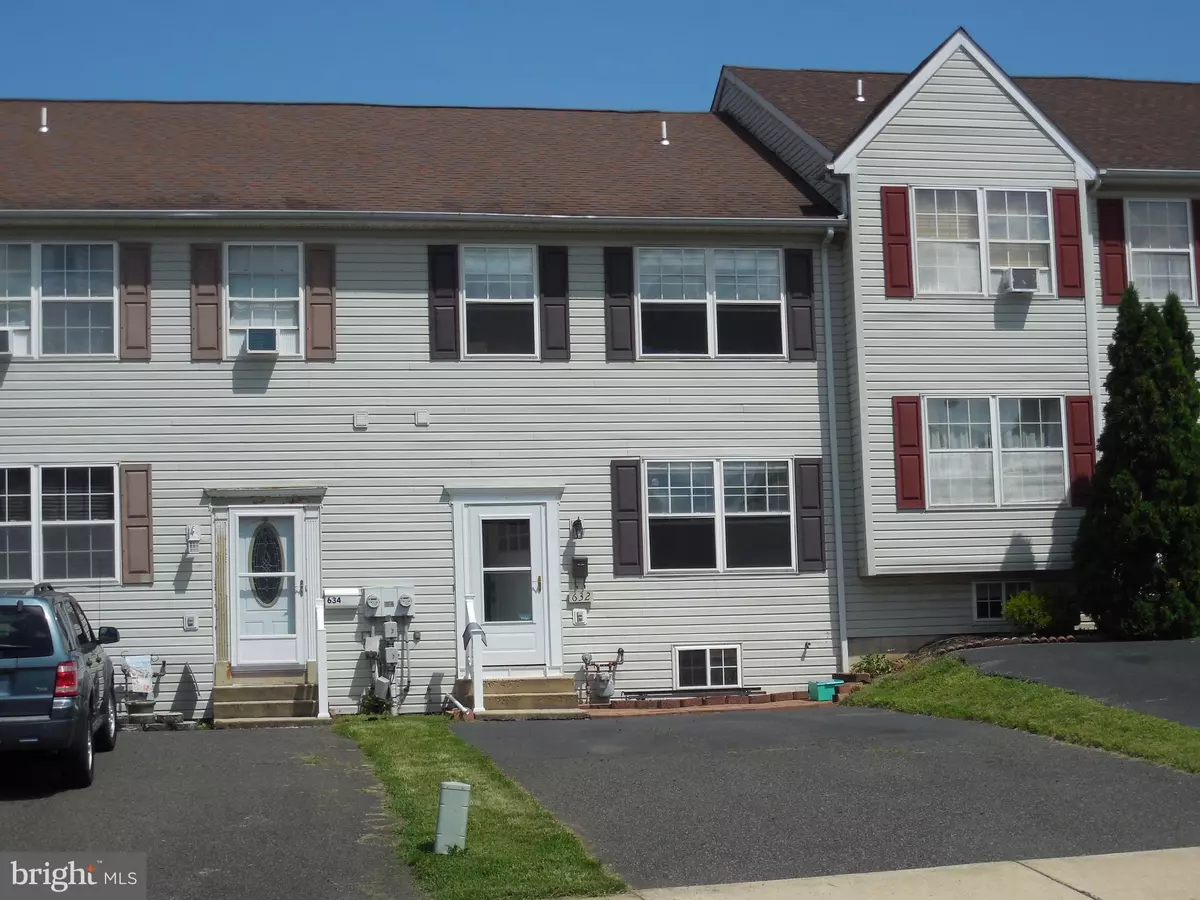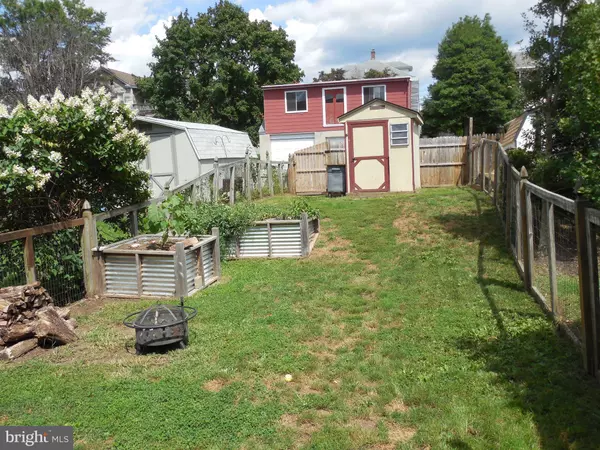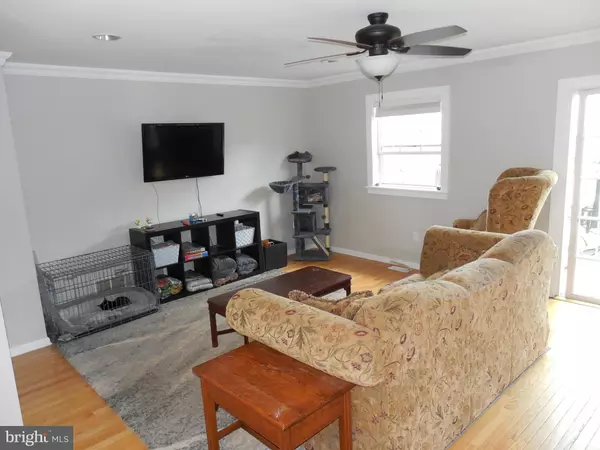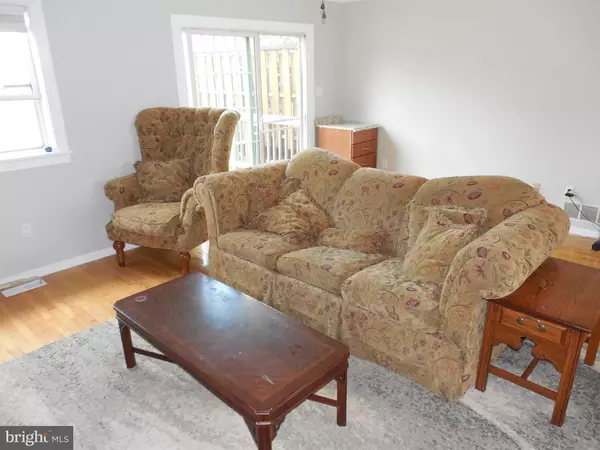$325,000
$329,900
1.5%For more information regarding the value of a property, please contact us for a free consultation.
632 JEFFERSON ST Red Hill, PA 18076
3 Beds
3 Baths
1,560 SqFt
Key Details
Sold Price $325,000
Property Type Townhouse
Sub Type Interior Row/Townhouse
Listing Status Sold
Purchase Type For Sale
Square Footage 1,560 sqft
Price per Sqft $208
Subdivision Lakeside
MLS Listing ID PAMC2115302
Sold Date 12/16/24
Style Colonial
Bedrooms 3
Full Baths 2
Half Baths 1
HOA Y/N N
Abv Grd Liv Area 1,560
Originating Board BRIGHT
Year Built 1996
Annual Tax Amount $3,373
Tax Year 2024
Lot Size 3,070 Sqft
Acres 0.07
Lot Dimensions 20.00 x 154.00
Property Sub-Type Interior Row/Townhouse
Property Description
Make a list and Check it Twice, your going to find out what's really Nice. Check out the quiet residential location: you might hear fish jumping at the nearby reservoir in Green Lane Park. Have to work; commuter routes and the Turnpike are minutes away. Check out the easily maintained fenced yard, big enough for kiddie pools with garden shed for tools. Check out the open floor plan; super sized for living and family dining and accented with gleaming hardwood flooring and special crown moulding. Double Check the large upgraded kitchen: you'll love the look and its just the place for a dance with the cook. On the Second Floor you'll find a freshly painted master BR with an adjoining bath, 2 additional BR's and a full hall bath. Now Check Out the finished basement: there's a great rec. room for gaming and a separate office for serious contemplating. The property list has been long, but the marketing time will be short, so call quick for a showing, before it's gone!
Location
State PA
County Montgomery
Area Red Hill Boro (10617)
Zoning R3
Rooms
Other Rooms Living Room, Dining Room, Primary Bedroom, Kitchen, Laundry, Office, Recreation Room, Bathroom 2, Bathroom 3, Half Bath
Basement Full, Partially Finished
Interior
Interior Features Primary Bath(s), Kitchen - Eat-In
Hot Water Natural Gas
Heating Forced Air
Cooling Central A/C
Flooring Wood, Fully Carpeted, Tile/Brick
Equipment Oven/Range - Gas, Dishwasher, Microwave
Fireplace N
Appliance Oven/Range - Gas, Dishwasher, Microwave
Heat Source Natural Gas
Laundry Basement, Hookup
Exterior
Exterior Feature Deck(s)
Garage Spaces 2.0
Fence Rear
Water Access N
Roof Type Shingle
Accessibility None
Porch Deck(s)
Total Parking Spaces 2
Garage N
Building
Story 2
Foundation Other
Sewer Public Sewer
Water Public
Architectural Style Colonial
Level or Stories 2
Additional Building Above Grade, Below Grade
New Construction N
Schools
High Schools Upper Perkiomen
School District Upper Perkiomen
Others
Senior Community No
Tax ID 17-00-00147-034
Ownership Fee Simple
SqFt Source Assessor
Acceptable Financing Conventional, FHA 203(b), VA
Listing Terms Conventional, FHA 203(b), VA
Financing Conventional,FHA 203(b),VA
Special Listing Condition Standard
Read Less
Want to know what your home might be worth? Contact us for a FREE valuation!

Our team is ready to help you sell your home for the highest possible price ASAP

Bought with Jessica Sadusky • Keller Williams Real Estate
GET MORE INFORMATION





