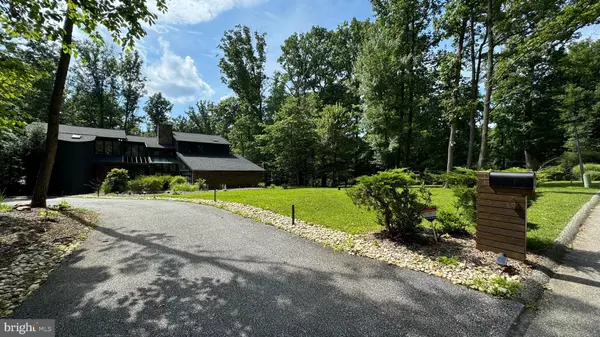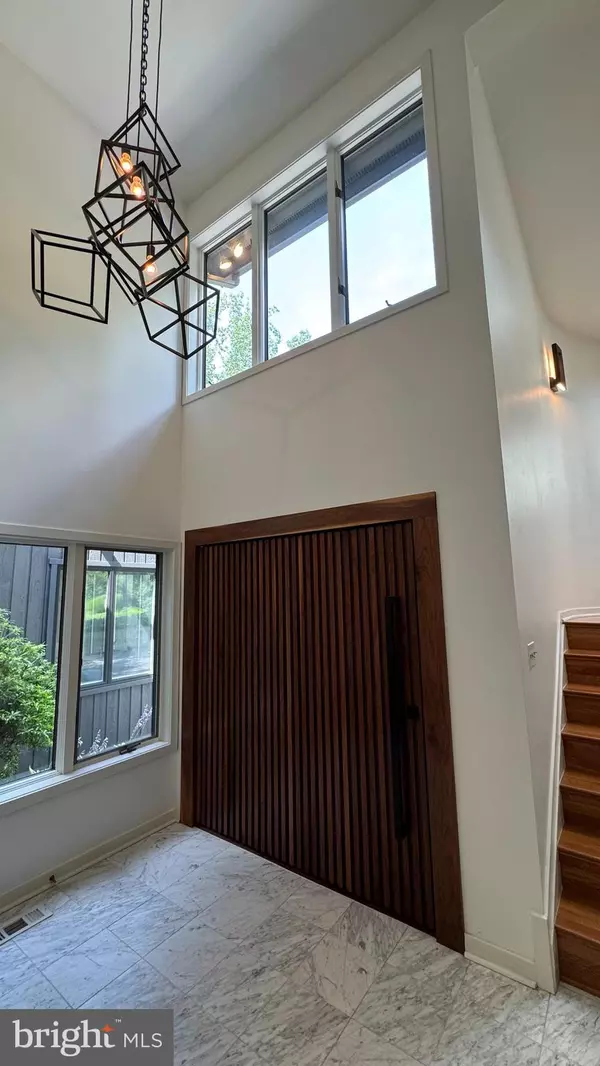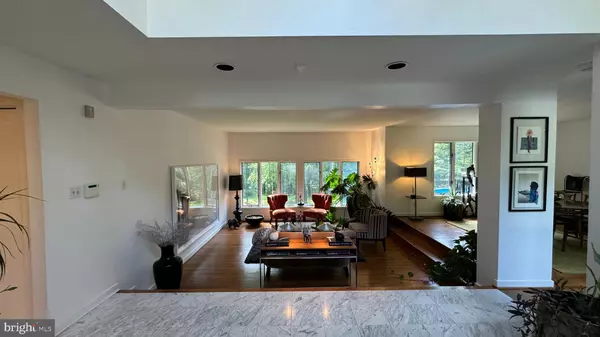$860,000
$885,000
2.8%For more information regarding the value of a property, please contact us for a free consultation.
6 CLIFFDWELLER CT Owings Mills, MD 21117
4 Beds
3 Baths
2,899 SqFt
Key Details
Sold Price $860,000
Property Type Single Family Home
Sub Type Detached
Listing Status Sold
Purchase Type For Sale
Square Footage 2,899 sqft
Price per Sqft $296
Subdivision Caves Valley
MLS Listing ID MDBC2105534
Sold Date 11/15/24
Style Contemporary
Bedrooms 4
Full Baths 2
Half Baths 1
HOA Y/N N
Abv Grd Liv Area 2,899
Originating Board BRIGHT
Year Built 1988
Annual Tax Amount $6,190
Tax Year 2024
Lot Size 1.240 Acres
Acres 1.24
Lot Dimensions 1.00 x
Property Description
In spectacular condition, enter this spacious mid-century modern designed contemporary through a stunning custom double-size walnut wood pivot entrance door to an open Main Level flr plan featuring welcoming 2-story marble Foyer, sunken living, a gorgeous gourmet Kitchen w/ granite counters & stainless steel appliances w/ adjoining light-filled Fam Rm w/ stacked stone fp. Generously proportioned Master Suite with walk-in and Master Bath. Both Master and Guest Baths recently remodeled and hidden behind custom matching slatted walnut wood panel walls. Enjoy the quiet 1.2 acres wooded setting from a relaxing 27' round saltwater pool, cozy Screened Porch on expansive rear deck. Recent design and comfort upgrades include: dual zone top-of-the-line HVAC units, modern steel garage door with insulated contemporary tempered glass windows, entire new asphalt shingles roof, hardwood floorings, mid-century modern lightings.
Location
State MD
County Baltimore
Zoning R
Rooms
Other Rooms Living Room, Dining Room, Primary Bedroom, Bedroom 2, Bedroom 3, Bedroom 4, Kitchen, Family Room, Basement, Foyer, Breakfast Room, Laundry
Basement Connecting Stairway, Sump Pump, Full, Unfinished, Space For Rooms
Interior
Interior Features Family Room Off Kitchen, Kitchen - Island, Kitchen - Eat-In, Dining Area, Primary Bath(s), Upgraded Countertops, Window Treatments, WhirlPool/HotTub, Wood Floors, Recessed Lighting, Floor Plan - Traditional, Floor Plan - Open
Hot Water Electric
Heating Forced Air, Heat Pump(s)
Cooling Central A/C
Fireplaces Number 1
Fireplaces Type Mantel(s)
Equipment Cooktop - Down Draft, Dishwasher, Disposal, Dryer - Front Loading, Exhaust Fan, Icemaker, Microwave, Oven - Double, Oven - Wall, Refrigerator, Washer, Water Heater, Water Dispenser
Fireplace Y
Window Features Skylights
Appliance Cooktop - Down Draft, Dishwasher, Disposal, Dryer - Front Loading, Exhaust Fan, Icemaker, Microwave, Oven - Double, Oven - Wall, Refrigerator, Washer, Water Heater, Water Dispenser
Heat Source Electric
Exterior
Exterior Feature Deck(s), Screened
Parking Features Garage Door Opener
Garage Spaces 2.0
Water Access N
Roof Type Asphalt
Accessibility None
Porch Deck(s), Screened
Attached Garage 2
Total Parking Spaces 2
Garage Y
Building
Lot Description Trees/Wooded
Story 3
Foundation Slab
Sewer Septic Exists
Water Well, Conditioner
Architectural Style Contemporary
Level or Stories 3
Additional Building Above Grade, Below Grade
Structure Type High,Vaulted Ceilings
New Construction N
Schools
School District Baltimore County Public Schools
Others
Senior Community No
Tax ID 04031600009673
Ownership Fee Simple
SqFt Source Assessor
Security Features Security System
Special Listing Condition Standard
Read Less
Want to know what your home might be worth? Contact us for a FREE valuation!

Our team is ready to help you sell your home for the highest possible price ASAP

Bought with Jane D Cummings • Berkshire Hathaway HomeServices Homesale Realty

GET MORE INFORMATION





