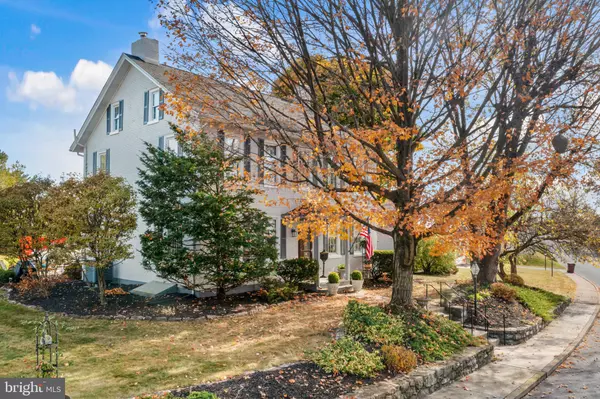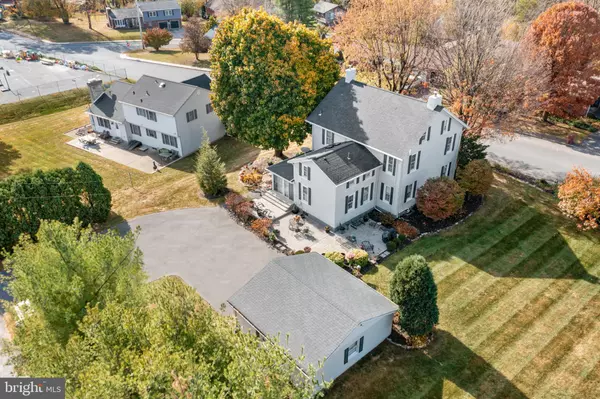$504,500
$489,000
3.2%For more information regarding the value of a property, please contact us for a free consultation.
3012 N 4TH ST Whitehall, PA 18052
4 Beds
2 Baths
2,925 SqFt
Key Details
Sold Price $504,500
Property Type Single Family Home
Sub Type Detached
Listing Status Sold
Purchase Type For Sale
Square Footage 2,925 sqft
Price per Sqft $172
Subdivision None Available
MLS Listing ID PALH2010472
Sold Date 12/16/24
Style Colonial
Bedrooms 4
Full Baths 2
HOA Y/N N
Abv Grd Liv Area 2,925
Originating Board BRIGHT
Year Built 1870
Annual Tax Amount $7,621
Tax Year 2024
Lot Size 0.539 Acres
Acres 0.54
Property Description
Welcome to this exquisite Whitehall gem that exudes charm and elegance, meticulously maintained and boasting a wealth of desirable features. This stunning property offers 4 bedrooms and 2 full baths on a double lot. The center foyer leads to living room open to dining room. The home's special accents, such as wainscoting, crown molding and hardwood flooring add a touch of sophistication to the living spaces. The chef's kitchen is a culinary enthusiast's dream, featuring large center island, stainless steel appliances as well as abundant cabinet space and pantry. The main floor includes a convenient laundry room, full bath, bright and cheery sunroom and private office offering versatility and practicality for everyday living. Upstairs, the 4 bedrooms provide comfortable retreats, with the primary bedroom boasting a walk-in closet for added convenience. The finished basement expands the living area offering a cozy family room with an exposed brick wall and a wood-burning stove, creating a warm and inviting space for relaxation. The property's outdoor space is equally impressive, with a detached two car garage, a large driveway, a stamped concrete patio, and a shed, all set on a meticulously landscaped lot. This home is truly a rare find, offering a perfect blend of modern amenities and timeless elegance. Transfers with buildable lot. Don't miss the opportunity to make this your own. Schedule a private tour to experience the beauty and charm this exceptional property firsthand.
Location
State PA
County Lehigh
Area Whitehall Twp (12325)
Zoning R-4
Rooms
Other Rooms Living Room, Dining Room, Primary Bedroom, Bedroom 2, Bedroom 3, Kitchen, Family Room, Den, Bedroom 1, Sun/Florida Room, Laundry, Bathroom 1, Full Bath
Basement Full, Partially Finished, Walkout Stairs
Interior
Interior Features Kitchen - Island, Butlers Pantry, Skylight(s), Walk-in Closet(s)
Hot Water Electric
Heating Hot Water, Forced Air, Heat Pump - Electric BackUp, Wood Burn Stove
Cooling Central A/C
Flooring Wood, Fully Carpeted, Tile/Brick
Fireplaces Number 1
Fireplaces Type Brick
Equipment Cooktop, Oven - Double, Oven - Self Cleaning, Dishwasher, Refrigerator, Disposal
Fireplace Y
Appliance Cooktop, Oven - Double, Oven - Self Cleaning, Dishwasher, Refrigerator, Disposal
Heat Source Oil, Electric
Laundry Main Floor
Exterior
Exterior Feature Deck(s), Porch(es)
Parking Features Garage - Side Entry
Garage Spaces 2.0
Utilities Available Cable TV
Water Access N
Roof Type Shingle
Accessibility None
Porch Deck(s), Porch(es)
Total Parking Spaces 2
Garage Y
Building
Lot Description SideYard(s)
Story 2
Foundation Permanent
Sewer Public Sewer
Water Public
Architectural Style Colonial
Level or Stories 2
Additional Building Above Grade, Below Grade
New Construction N
Schools
Middle Schools Whitehall-Coplay
High Schools Whitehall
School District Whitehall-Coplay
Others
Senior Community No
Tax ID 549941878429-00001
Ownership Fee Simple
SqFt Source Estimated
Acceptable Financing Cash, Conventional
Listing Terms Cash, Conventional
Financing Cash,Conventional
Special Listing Condition Standard
Read Less
Want to know what your home might be worth? Contact us for a FREE valuation!

Our team is ready to help you sell your home for the highest possible price ASAP

Bought with Amy E Baker • Keller Williams Platinum Realty - Wyomissing

GET MORE INFORMATION





